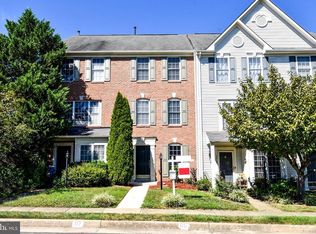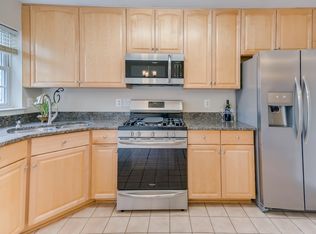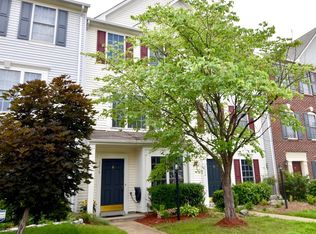Sold for $515,000 on 05/01/25
$515,000
8860 Benchmark Ln, Bristow, VA 20136
3beds
1,749sqft
Townhouse
Built in 2000
1,359 Square Feet Lot
$518,400 Zestimate®
$294/sqft
$2,692 Estimated rent
Home value
$518,400
$482,000 - $560,000
$2,692/mo
Zestimate® history
Loading...
Owner options
Explore your selling options
What's special
** OPEN HOUSE - Sunday, 3/23 from 1-4 PM ** Nestled in the desirable Kingsbrooke community, this meticulously maintained and updated 3 bedroom, 2 bath home, with just under 1,800 finished square feet, offers a great mix of comfortable living spaces and modern updates. The home features a tailored exterior, a covered entrance, a private courtyard-style patio, and a fenced-in yard. Inside, you'll find sun-filled rooms, luxury flooring, custom moldings, and contemporary lighting that add a fresh touch to each space. Recent updates include: Carpet (March 2025), Roof (July 2024), Water Heater (2022), and HVAC (2020). As you enter, wide plank-engineered hardwood floors, decorative moldings, and recessed lighting greet you. The formal living room, with natural light pouring in from twin windows, creates a welcoming atmosphere. The dining area offers plenty of space for meals and introduces the sparkling kitchen that includes granite countertops, a stylish backsplash, custom cabinetry, and high-end appliances including a dual oven range and built-in microwave. Enjoy your morning coffee in the breakfast nook, or step outside to the patio for a seamless indoor-outdoor experience. Upstairs, the spacious family room is perfect for relaxation, and a cozy fireplace adds warmth during colder months. One of the bedrooms has a private bath, and a convenient laundry closet is located nearby. The primary suite offers space for a sitting area, two reach-in closets, and an en suite bath with a dual-sink vanity, soaking tub, step-in shower, and modern tile. Additionally, a bright and spacious bedroom creates a versatile space that can serve as a home office, nursery, or whatever best fits your needs. This home is located in a peaceful community with easy access to Linton Hall Road, Sudley Manor Drive, I-66, and the Prince William Parkway. Shopping, dining, and entertainment options are just minutes away, and nearby parks, including Bull Run Regional Park, offer over 1,500 acres of outdoor space. Whether you enjoy golf, wine, or outdoor activities, there’s plenty to explore in the area. If you’re looking for a home that combines modern updates, comfort, and a great location, look no further. Welcome home!
Zillow last checked: 8 hours ago
Listing updated: May 06, 2025 at 07:55am
Listed by:
Casey Kwitkin 703-662-3850,
Samson Properties
Bought with:
Judy Fanucci
Samson Properties
Source: Bright MLS,MLS#: VAPW2089350
Facts & features
Interior
Bedrooms & bathrooms
- Bedrooms: 3
- Bathrooms: 2
- Full bathrooms: 2
Primary bedroom
- Level: Upper
Bedroom 2
- Level: Upper
Bedroom 3
- Level: Upper
Primary bathroom
- Level: Upper
Bathroom 2
- Level: Upper
Dining room
- Level: Main
Family room
- Level: Upper
Kitchen
- Level: Main
Laundry
- Level: Upper
Living room
- Level: Main
Heating
- Forced Air, Programmable Thermostat, Natural Gas
Cooling
- Ceiling Fan(s), Central Air, Programmable Thermostat, Electric
Appliances
- Included: Microwave, Dishwasher, Disposal, Dryer, Double Oven, Oven/Range - Electric, Refrigerator, Stainless Steel Appliance(s), Cooktop, Washer, Water Heater, Gas Water Heater
- Laundry: Has Laundry, Upper Level, Laundry Room
Features
- Bathroom - Tub Shower, Bathroom - Walk-In Shower, Breakfast Area, Ceiling Fan(s), Chair Railings, Combination Dining/Living, Combination Kitchen/Dining, Combination Kitchen/Living, Crown Molding, Dining Area, Family Room Off Kitchen, Open Floorplan, Eat-in Kitchen, Kitchen - Table Space, Pantry, Primary Bath(s), Recessed Lighting, Upgraded Countertops
- Flooring: Carpet, Ceramic Tile, Luxury Vinyl
- Has basement: No
- Number of fireplaces: 1
- Fireplace features: Glass Doors, Gas/Propane
Interior area
- Total structure area: 1,749
- Total interior livable area: 1,749 sqft
- Finished area above ground: 1,749
- Finished area below ground: 0
Property
Parking
- Total spaces: 1
- Parking features: Parking Lot
Accessibility
- Accessibility features: None
Features
- Levels: Three
- Stories: 3
- Pool features: Community
- Fencing: Full,Privacy,Wood
Lot
- Size: 1,359 sqft
Details
- Additional structures: Above Grade, Below Grade
- Parcel number: 7496027769
- Zoning: R6
- Special conditions: Standard
Construction
Type & style
- Home type: Townhouse
- Architectural style: Colonial
- Property subtype: Townhouse
Materials
- Blown-In Insulation, Vinyl Siding
- Foundation: Slab
Condition
- New construction: No
- Year built: 2000
Utilities & green energy
- Sewer: Public Sewer
- Water: Public
Community & neighborhood
Community
- Community features: Pool
Location
- Region: Bristow
- Subdivision: Kingsbrooke
HOA & financial
HOA
- Has HOA: Yes
- HOA fee: $229 quarterly
- Amenities included: Basketball Court, Common Grounds, Jogging Path, Pool, Tennis Court(s), Tot Lots/Playground
- Services included: Common Area Maintenance, Management, Pool(s), Snow Removal, Trash
- Association name: KINGSBROOKE
Other
Other facts
- Listing agreement: Exclusive Right To Sell
- Ownership: Fee Simple
Price history
| Date | Event | Price |
|---|---|---|
| 5/1/2025 | Sold | $515,000+4.1%$294/sqft |
Source: | ||
| 3/24/2025 | Pending sale | $494,900$283/sqft |
Source: | ||
| 3/21/2025 | Listed for sale | $494,900+87.6%$283/sqft |
Source: | ||
| 12/18/2015 | Sold | $263,800-0.3%$151/sqft |
Source: Public Record | ||
| 11/22/2015 | Pending sale | $264,500$151/sqft |
Source: Weichert REALTORS #PW8684723 | ||
Public tax history
| Year | Property taxes | Tax assessment |
|---|---|---|
| 2025 | $1,127 -73% | $459,700 +9.7% |
| 2024 | $4,166 +1.1% | $418,900 +5.8% |
| 2023 | $4,119 +1.3% | $395,900 +10.5% |
Find assessor info on the county website
Neighborhood: 20136
Nearby schools
GreatSchools rating
- 7/10Bristow Run Elementary SchoolGrades: PK-5Distance: 0.4 mi
- 7/10Gainesville Middle SchoolGrades: 6-8Distance: 1.3 mi
- 8/10Patriot High SchoolGrades: PK,9-12Distance: 2.8 mi
Schools provided by the listing agent
- Elementary: Bristow Run
- Middle: Gainesville
- High: Patriot
- District: Prince William County Public Schools
Source: Bright MLS. This data may not be complete. We recommend contacting the local school district to confirm school assignments for this home.
Get a cash offer in 3 minutes
Find out how much your home could sell for in as little as 3 minutes with a no-obligation cash offer.
Estimated market value
$518,400
Get a cash offer in 3 minutes
Find out how much your home could sell for in as little as 3 minutes with a no-obligation cash offer.
Estimated market value
$518,400


