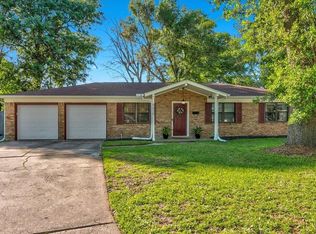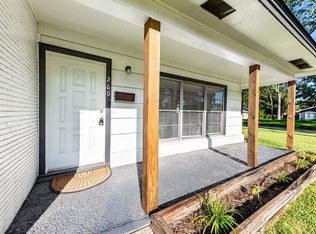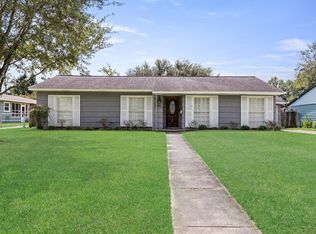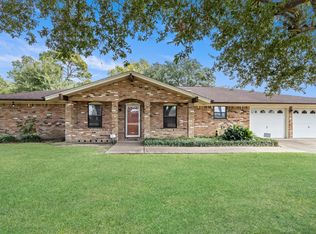Don’t miss this opportunity to own a charming 3-bedroom, 2-bathroom home situated on a spacious lot at the end of a quiet cul-de-sac. Nestled in a peaceful neighborhood, this property offers the perfect blend of privacy and community. A Generac generator ensures reliable power and peace of mind during outages. Schedule your private showing today to discover everything this beautiful home has to offer!
For sale
Price cut: $20K (12/9)
$205,900
8860 Blaylock Ln, Beaumont, TX 77707
3beds
1,800sqft
Est.:
Single Family Residence
Built in ----
-- sqft lot
$-- Zestimate®
$114/sqft
$-- HOA
What's special
Spacious lotQuiet cul-de-sac
- 148 days |
- 353 |
- 16 |
Zillow last checked: 8 hours ago
Listing updated: December 08, 2025 at 07:58pm
Listed by:
Michael DeLuna 409-790-6241,
Connect Realty -- 573369
Source: BBOR,MLS#: 260127
Tour with a local agent
Facts & features
Interior
Bedrooms & bathrooms
- Bedrooms: 3
- Bathrooms: 2
- Full bathrooms: 2
Rooms
- Room types: Unfinished Bonus Room
Primary bathroom
- Features: Double Sink, Shower Only
Dining room
- Features: Both
Living room
- Features: Living Room
Heating
- Central Electric, Central Gas
Cooling
- Central Electric
Appliances
- Included: Built-in Oven, Dishwasher, Gas Range, Refrigerator, Vented Exhaust Fan
- Laundry: Wash/Dry Connection
Features
- Ceiling Fan(s), Sheetrock, Breakfast Bar
- Flooring: Carpet, Tile
- Windows: Double Pane Windows, Blinds
- Attic: Pull Down Stairs
- Has fireplace: Yes
- Fireplace features: Masonry
Interior area
- Total structure area: 1,800
- Total interior livable area: 1,800 sqft
Property
Parking
- Total spaces: 4
- Parking features: Attached Carport, Attached
- Attached garage spaces: 2
- Carport spaces: 2
- Covered spaces: 4
Features
- Levels: One
- Stories: 1
- Patio & porch: Covered, Deck
- Exterior features: Attached Generator, Rain Gutters
- Fencing: Chain Link,Wood Privacy
Lot
- Features: Cul-De-Sac
Details
- Additional structures: Storage
- Parcel number: 06755000000870000000
- Special conditions: Standard
Construction
Type & style
- Home type: SingleFamily
- Property subtype: Single Family Residence
Materials
- Brick Veneer, HardiPlank Type
- Foundation: Slab
- Roof: Arch. Comp. Shingle
Condition
- 21 - 30 Yrs.,Resale
- New construction: No
Utilities & green energy
- Sewer: City Sewer
- Water: City Water
Community & HOA
Community
- Subdivision: Bmt Colony
HOA
- Has HOA: No
Location
- Region: Beaumont
Financial & listing details
- Price per square foot: $114/sqft
- Tax assessed value: $167,343
- Date on market: 7/26/2025
- Listing terms: Cash,Conventional,FHA,VA Loan
- Road surface type: Asphalt
Estimated market value
Not available
Estimated sales range
Not available
$2,105/mo
Price history
Price history
| Date | Event | Price |
|---|---|---|
| 12/9/2025 | Price change | $205,900-8.9%$114/sqft |
Source: | ||
| 11/11/2025 | Price change | $225,900-5.9%$126/sqft |
Source: | ||
| 8/22/2025 | Price change | $240,000-4%$133/sqft |
Source: | ||
| 7/26/2025 | Listed for sale | $250,000$139/sqft |
Source: | ||
Public tax history
Public tax history
| Year | Property taxes | Tax assessment |
|---|---|---|
| 2025 | -- | $167,343 -6.5% |
| 2024 | $4,157 +201.8% | $178,981 +16.6% |
| 2023 | $1,378 -30% | $153,511 +8.1% |
Find assessor info on the county website
BuyAbility℠ payment
Est. payment
$1,342/mo
Principal & interest
$994
Property taxes
$276
Home insurance
$72
Climate risks
Neighborhood: 77707
Nearby schools
GreatSchools rating
- 3/10Dishman Elementary SchoolGrades: PK-5Distance: 1.7 mi
- 1/10Vincent Middle SchoolGrades: 6-8Distance: 1.1 mi
- 3/10West Brook Sr High SchoolGrades: 9-12Distance: 1.3 mi
Schools provided by the listing agent
- District: Beaumont
Source: BBOR. This data may not be complete. We recommend contacting the local school district to confirm school assignments for this home.
- Loading
- Loading




