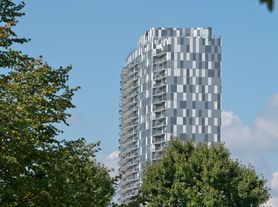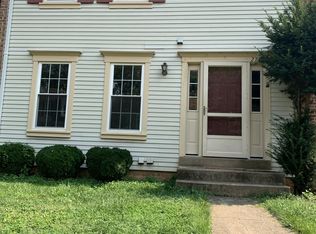4 levels all above ground brick townhouse with 2 car garage nestled in gated community of Westwood Village in Tysons Corner. Walk to Silver Line Metro. Enter home through a 2 car garage. Main level with gleaming hardwood floors and a gas fireplace. The kitchen has tile floors, stainless steel appliances, gas range, built-in microwave, and recessed lighting. A large deck off the eat-in kitchen for BBQ and entertainment. The half bath is located on this level. Up one level, master bedroom with attached master bath and walk in closet has abundant sunlight and vaulted ceilings. 2nd bedroom and 2nd full bathroom are also on this floor, including the laundry area with full size of dryer and washer. Up to the 4th floor, the 3rd bedroom or entertainment room with 3rd full bathroom for your multiple usage. No door in this loft bedroom. Family room or office on the entry level. Less than Mile to Spring Hill Silver Line Metro, New Urban Wal-Mart, 24 Hour Fitness, Dining, Stores and More. Green belt trail behind the house for walking/biking. Community is gated and amenities including outdoor swimming pool and gym club. House is tenants occupied. Available to move in on 1/1/2026. Please give 24 hours notice. Appointment only. Photos were taking before the current tenants move in.
Townhouse for rent
$3,600/mo
8860 Mansion View Ct, Vienna, VA 22182
3beds
1,930sqft
Price may not include required fees and charges.
Townhouse
Available Thu Jan 1 2026
No pets
Central air, electric
Dryer in unit laundry
2 Attached garage spaces parking
Natural gas, forced air, fireplace
What's special
Gas fireplaceFamily roomOutdoor swimming poolRecessed lightingEntertainment roomVaulted ceilingsGas range
- 7 days |
- -- |
- -- |
Travel times
Looking to buy when your lease ends?
Consider a first-time homebuyer savings account designed to grow your down payment with up to a 6% match & a competitive APY.
Facts & features
Interior
Bedrooms & bathrooms
- Bedrooms: 3
- Bathrooms: 4
- Full bathrooms: 3
- 1/2 bathrooms: 1
Heating
- Natural Gas, Forced Air, Fireplace
Cooling
- Central Air, Electric
Appliances
- Laundry: Dryer In Unit, In Unit, Upper Level, Washer In Unit
Features
- Walk In Closet
- Has basement: Yes
- Has fireplace: Yes
Interior area
- Total interior livable area: 1,930 sqft
Property
Parking
- Total spaces: 2
- Parking features: Attached, Covered
- Has attached garage: Yes
- Details: Contact manager
Features
- Exterior features: Accessible Doors, Architecture Style: Traditional, Attached Garage, Community, Dryer In Unit, Electric Water Heater, Garage Faces Rear, Garbage included in rent, Gas, HOA/Condo Fee included in rent, Heating system: 90% Forced Air, Heating: Gas, Pets - No, Upper Level, Walk In Closet, Washer In Unit
Details
- Parcel number: 0282130095A
Construction
Type & style
- Home type: Townhouse
- Property subtype: Townhouse
Condition
- Year built: 1999
Utilities & green energy
- Utilities for property: Garbage
Building
Management
- Pets allowed: No
Community & HOA
Location
- Region: Vienna
Financial & listing details
- Lease term: Contact For Details
Price history
| Date | Event | Price |
|---|---|---|
| 10/26/2025 | Listed for rent | $3,600-5.3%$2/sqft |
Source: Bright MLS #VAFX2276356 | ||
| 11/18/2024 | Sold | $830,000+0.7%$430/sqft |
Source: | ||
| 10/14/2024 | Pending sale | $824,500$427/sqft |
Source: | ||
| 10/10/2024 | Listed for sale | $824,500+31.9%$427/sqft |
Source: | ||
| 8/12/2021 | Listing removed | -- |
Source: Zillow Rental Network Premium | ||

