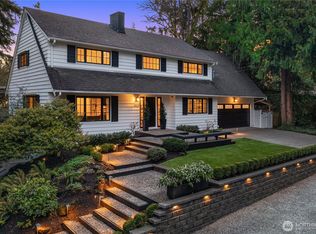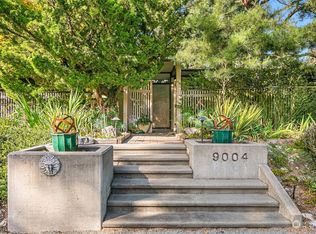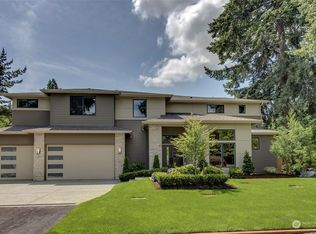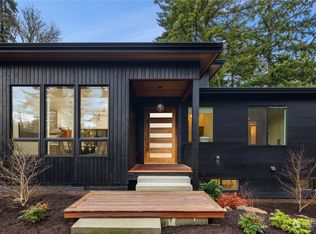Sold
Listed by:
Katie Penny Shea,
Coldwell Banker Bain
Bought with: John L. Scott, Inc.
$2,600,000
8864 SE 60th Street, Mercer Island, WA 98040
4beds
2,930sqft
Single Family Residence
Built in 1960
0.3 Acres Lot
$2,717,900 Zestimate®
$887/sqft
$6,179 Estimated rent
Home value
$2,717,900
$2.50M - $2.94M
$6,179/mo
Zestimate® history
Loading...
Owner options
Explore your selling options
What's special
Perfectly blending mid-century modern style w/contemporary comfort, this updated 4BR/3.5BA rambler is designed for easy living. Open kitchen flows seamlessly into the spacious dining area & two bright living spaces divided by a stunning stone-surround fireplace. Separate family rm off kitchen adds more flexibility. Gleaming hardwood flrs & window walls bring in natural light & frame the level, fully fenced backyard—ideal for relaxing, playing, gardening. Primary features walk-in closet, ensuite bath & opens to backyard. Two more BR's share a full hall bath, while the 4th BR has its own 3/4 bath & private patio. Thoughtful details include a mudroom w/dog wash, generous pantry & guest powder rm. True Northwest gem located in the heart of MI!
Zillow last checked: 8 hours ago
Listing updated: August 15, 2025 at 04:03am
Listed by:
Katie Penny Shea,
Coldwell Banker Bain
Bought with:
Michael Israel, 99336
John L. Scott, Inc.
Source: NWMLS,MLS#: 2362880
Facts & features
Interior
Bedrooms & bathrooms
- Bedrooms: 4
- Bathrooms: 4
- Full bathrooms: 2
- 3/4 bathrooms: 1
- 1/2 bathrooms: 1
- Main level bathrooms: 4
- Main level bedrooms: 4
Primary bedroom
- Level: Main
Bedroom
- Level: Main
Bedroom
- Level: Main
Bedroom
- Level: Main
Bathroom full
- Level: Main
Bathroom three quarter
- Level: Main
Bathroom full
- Level: Main
Other
- Level: Main
Bonus room
- Level: Main
Entry hall
- Level: Main
Family room
- Level: Main
Great room
- Level: Main
Kitchen with eating space
- Level: Main
Living room
- Level: Main
Utility room
- Level: Main
Heating
- Fireplace, Ductless, Heat Pump, Electric
Cooling
- Ductless, Heat Pump
Appliances
- Included: Dishwasher(s), Disposal, Dryer(s), Microwave(s), Refrigerator(s), Stove(s)/Range(s), Washer(s), Garbage Disposal, Water Heater: Gas
Features
- Bath Off Primary, Ceiling Fan(s), Dining Room, Walk-In Pantry
- Flooring: Ceramic Tile, Hardwood
- Windows: Double Pane/Storm Window, Skylight(s)
- Basement: None
- Number of fireplaces: 1
- Fireplace features: Gas, Main Level: 1, Fireplace
Interior area
- Total structure area: 2,930
- Total interior livable area: 2,930 sqft
Property
Parking
- Total spaces: 2
- Parking features: Attached Garage
- Attached garage spaces: 2
Features
- Levels: One
- Stories: 1
- Entry location: Main
- Patio & porch: Bath Off Primary, Ceiling Fan(s), Double Pane/Storm Window, Dining Room, Fireplace, Security System, Skylight(s), Walk-In Closet(s), Walk-In Pantry, Water Heater
Lot
- Size: 0.30 Acres
- Features: Paved, Cable TV, Fenced-Fully, Gas Available, High Speed Internet, Patio
- Topography: Level
Details
- Parcel number: 8650700025
- Special conditions: Standard
Construction
Type & style
- Home type: SingleFamily
- Property subtype: Single Family Residence
Materials
- Wood Siding
- Roof: Metal
Condition
- Year built: 1960
Utilities & green energy
- Electric: Company: Puget Sound Energy
- Sewer: Sewer Connected, Company: City of Mercer Island
- Water: Public, Company: City of Mercer Island
- Utilities for property: Xfinity, Xfinity
Community & neighborhood
Security
- Security features: Security System
Location
- Region: Mercer Island
- Subdivision: Mid Island
Other
Other facts
- Listing terms: Cash Out,Conventional
- Cumulative days on market: 43 days
Price history
| Date | Event | Price |
|---|---|---|
| 7/15/2025 | Sold | $2,600,000-5.4%$887/sqft |
Source: | ||
| 6/21/2025 | Pending sale | $2,748,000$938/sqft |
Source: | ||
| 5/22/2025 | Price change | $2,748,000-3.1%$938/sqft |
Source: | ||
| 5/9/2025 | Listed for sale | $2,835,000+302.1%$968/sqft |
Source: | ||
| 7/15/2010 | Sold | $705,000-3.4%$241/sqft |
Source: | ||
Public tax history
| Year | Property taxes | Tax assessment |
|---|---|---|
| 2024 | $12,269 +1.3% | $1,872,000 +6.5% |
| 2023 | $12,114 +0.3% | $1,758,000 -10.6% |
| 2022 | $12,075 +14.3% | $1,967,000 +37.3% |
Find assessor info on the county website
Neighborhood: 98040
Nearby schools
GreatSchools rating
- 9/10Island Park Elementary SchoolGrades: K-5Distance: 0.4 mi
- 8/10Islander Middle SchoolGrades: 6-8Distance: 0.9 mi
- 10/10Mercer Island High SchoolGrades: 9-12Distance: 1.6 mi
Schools provided by the listing agent
- Elementary: Island Park Elem
- Middle: Islander Mid
- High: Mercer Isl High
Source: NWMLS. This data may not be complete. We recommend contacting the local school district to confirm school assignments for this home.
Sell for more on Zillow
Get a free Zillow Showcase℠ listing and you could sell for .
$2,717,900
2% more+ $54,358
With Zillow Showcase(estimated)
$2,772,258


