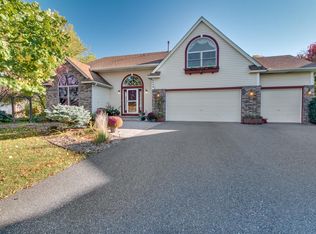Closed
$490,000
8865 Peony Ln N, Maple Grove, MN 55311
5beds
2,448sqft
Single Family Residence
Built in 1978
0.3 Acres Lot
$487,000 Zestimate®
$200/sqft
$3,099 Estimated rent
Home value
$487,000
$448,000 - $531,000
$3,099/mo
Zestimate® history
Loading...
Owner options
Explore your selling options
What's special
Welcome to this newly remodeled 5 bedroom home, conveniently located just a few blocks from Weaver Lake. This smart home is equipped with everything you need – (please see supplements for full list), Nest thermostats, remote blinds, voice activated faucet, lights, security system & cameras. Recently painted, it boasts a modern fully updated kitchen with custom cabinetry & a fantastic deck perfect for entertaining, all while overlooking a spacious, fenced backyard with pond views. Additionally, it features a large, heated three-stall garage with ample storage. Recent upgrades include a new roof & insulation, gutters with leaf guards (2024), an upgraded water heater (2024), &a new furnace along with Pella windows (2019). Close to parks, trails, dining & shopping.
Zillow last checked: 8 hours ago
Listing updated: May 05, 2025 at 10:29am
Listed by:
Troy L Koenig 763-458-7163,
Coldwell Banker Realty,
Amanda A Bowering 952-923-9562
Bought with:
Kevin W Frieling
Lakes Area Realty
Source: NorthstarMLS as distributed by MLS GRID,MLS#: 6693981
Facts & features
Interior
Bedrooms & bathrooms
- Bedrooms: 5
- Bathrooms: 2
- Full bathrooms: 1
- 3/4 bathrooms: 1
Bedroom 1
- Level: Main
- Area: 140 Square Feet
- Dimensions: 14x10
Bedroom 2
- Level: Main
- Area: 140 Square Feet
- Dimensions: 14x10
Bedroom 3
- Level: Lower
- Area: 140 Square Feet
- Dimensions: 14x10
Bedroom 4
- Level: Lower
- Area: 120 Square Feet
- Dimensions: 12x10
Bedroom 5
- Level: Lower
- Area: 110 Square Feet
- Dimensions: 11x10
Deck
- Level: Main
- Area: 170 Square Feet
- Dimensions: 17x10
Dining room
- Level: Main
- Area: 100 Square Feet
- Dimensions: 10x10
Family room
- Level: Lower
- Area: 204 Square Feet
- Dimensions: 17x12
Kitchen
- Level: Main
- Area: 144 Square Feet
- Dimensions: 12x12
Laundry
- Level: Lower
- Area: 98 Square Feet
- Dimensions: 14x7
Living room
- Level: Main
- Area: 340 Square Feet
- Dimensions: 20x17
Heating
- Forced Air
Cooling
- Central Air
Appliances
- Included: Dishwasher, Disposal, Dryer, Exhaust Fan, Humidifier, Microwave, Range, Refrigerator, Stainless Steel Appliance(s), Washer, Water Softener Owned
Features
- Basement: Daylight,Finished,Full,Sump Pump,Tile Shower
- Number of fireplaces: 1
- Fireplace features: Brick, Family Room, Gas
Interior area
- Total structure area: 2,448
- Total interior livable area: 2,448 sqft
- Finished area above ground: 1,259
- Finished area below ground: 1,100
Property
Parking
- Total spaces: 3
- Parking features: Attached, Asphalt, Garage Door Opener, Heated Garage, Insulated Garage
- Attached garage spaces: 3
- Has uncovered spaces: Yes
- Details: Garage Dimensions (33x27)
Accessibility
- Accessibility features: None
Features
- Levels: Multi/Split
- Patio & porch: Deck
- Pool features: None
- Fencing: Chain Link
Lot
- Size: 0.30 Acres
- Dimensions: 101 x 120 x 106 x 149
- Features: Near Public Transit, Wooded
Details
- Foundation area: 1189
- Parcel number: 1811922420057
- Zoning description: Residential-Single Family
Construction
Type & style
- Home type: SingleFamily
- Property subtype: Single Family Residence
Materials
- Brick/Stone, Wood Siding, Block
- Roof: Age 8 Years or Less,Asphalt,Pitched
Condition
- Age of Property: 47
- New construction: No
- Year built: 1978
Utilities & green energy
- Electric: Circuit Breakers, 200+ Amp Service
- Gas: Natural Gas
- Sewer: City Sewer/Connected
- Water: City Water/Connected
Community & neighborhood
Location
- Region: Maple Grove
- Subdivision: Wicklow Meadows
HOA & financial
HOA
- Has HOA: No
Other
Other facts
- Road surface type: Paved
Price history
| Date | Event | Price |
|---|---|---|
| 5/5/2025 | Sold | $490,000-6.6%$200/sqft |
Source: | ||
| 4/18/2025 | Pending sale | $524,900$214/sqft |
Source: | ||
| 4/10/2025 | Listed for sale | $524,900+57.6%$214/sqft |
Source: | ||
| 12/14/2018 | Sold | $333,000-2%$136/sqft |
Source: | ||
| 11/9/2018 | Pending sale | $339,900$139/sqft |
Source: Coldwell Banker Burnet - Carver County #5010817 | ||
Public tax history
| Year | Property taxes | Tax assessment |
|---|---|---|
| 2025 | $4,471 -10.1% | $399,500 +5.8% |
| 2024 | $4,970 +2.2% | $377,700 -10.9% |
| 2023 | $4,863 +14.2% | $423,800 -0.7% |
Find assessor info on the county website
Neighborhood: 55311
Nearby schools
GreatSchools rating
- 8/10Rush Creek Elementary SchoolGrades: PK-5Distance: 0.4 mi
- 6/10Maple Grove Middle SchoolGrades: 6-8Distance: 4.5 mi
- 10/10Maple Grove Senior High SchoolGrades: 9-12Distance: 2.6 mi
Get a cash offer in 3 minutes
Find out how much your home could sell for in as little as 3 minutes with a no-obligation cash offer.
Estimated market value
$487,000
Get a cash offer in 3 minutes
Find out how much your home could sell for in as little as 3 minutes with a no-obligation cash offer.
Estimated market value
$487,000
