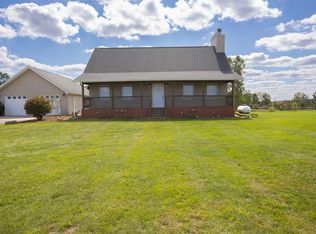YOU'LL LOVE COMING HOME to this NW Jackson County country setting just minutes from 127-N. Ranch style home with 2,400 sq.ft. of living space. Neutral color decor throughout. Foyer leads to the living room - open floor plan living room / dining room / kitchen. Sharp oak kitchen, island, knotty-pine vaulted ceiling & slider to deck. 3 Bedrooms, 2 full bath. Master BR, full bath, walk-in closet & 1st floor laundry. 5 x 6 Den opts for office, pantry, crafts, etc. Full nicely finished basement withrecreation room & utility room provides loads of organized storage. New carpet throughout 2020, new furnace 2018, reverse osmosis & whole house water filter. Low maintenance vinyl siding. One acre lot with fenced back yard, garden plot & fire pit. Farm fields & wildlife create a quiet peaceful setting. Home shows pride of ownership, move-in ready & ideal commuter location to Jackson and Lansing
This property is off market, which means it's not currently listed for sale or rent on Zillow. This may be different from what's available on other websites or public sources.
