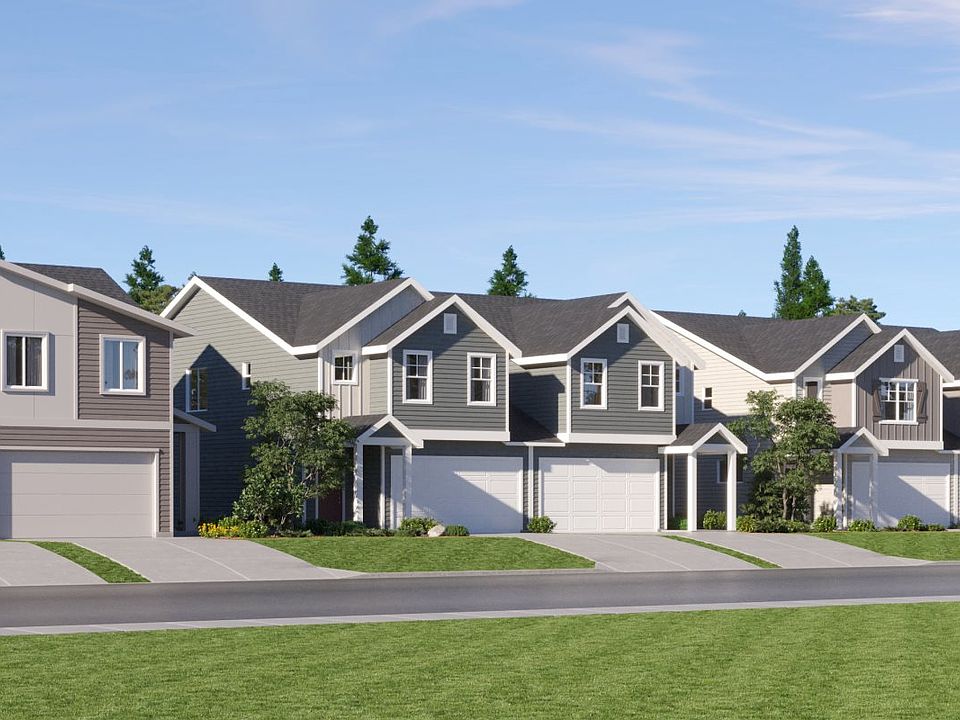This move in ready, new construction home is located in Autumn Sunrise, a community minutes from I-5, shopping, and dining that features a park with playground, fire pit, and a basketball court. The Bainbridge plan is designed for multigenerational living with a private Next Gen suite that includes its own entrance, living area, kitchenette, bedroom, bathroom, and laundry—perfect for guests or independent living. In the main home, the first floor features an open-concept kitchen, dining area, and great room with a fireplace, while upstairs offers three bedrooms including a spacious primary suite with a luxurious bath featuring a separate soaking tub and shower, a flexible loft, and a built-in tech space. Interior highlights include quartz countertops, shaker-style cabinets, LVP flooring in the kitchen and entryway, LVT flooring in the baths, two-tone interior paint, fencing, and full landscaping. This home also includes central air conditioning, a refrigerator, washer and dryer, and blinds—all at no extra cost! Located on homesite 311. Rendering is artist conception only. Photos are of a similar home, features and finishes will vary. Below-market rate incentives available when financing with preferred lender.
Active
$716,900
8866 SW Peoria Ln, Tualatin, OR 97062
4beds
3,180sqft
Residential, Single Family Residence
Built in 2025
-- sqft lot
$-- Zestimate®
$225/sqft
$31/mo HOA
What's special
Shaker-style cabinetsTwo-tone interior paintCentral air conditioningSpacious primary suitePrivate next gen suiteOpen-concept kitchenLvt flooring
Call: (971) 758-1933
- 32 days |
- 350 |
- 11 |
Zillow last checked: 8 hours ago
Listing updated: November 18, 2025 at 09:04am
Listed by:
Anastasia Gordeev 360-784-3085,
Lennar Sales Corp,
Melissa Ralphe 360-798-4967,
Lennar Sales Corp
Source: RMLS (OR),MLS#: 342754513
Travel times
Schedule tour
Select your preferred tour type — either in-person or real-time video tour — then discuss available options with the builder representative you're connected with.
Open house
Facts & features
Interior
Bedrooms & bathrooms
- Bedrooms: 4
- Bathrooms: 4
- Full bathrooms: 3
- Partial bathrooms: 1
- Main level bathrooms: 2
Rooms
- Room types: Den, Loft, Bedroom 4, Bedroom 2, Bedroom 3, Dining Room, Family Room, Kitchen, Living Room, Primary Bedroom
Primary bedroom
- Features: Ensuite, Walkin Closet, Wallto Wall Carpet
- Level: Upper
- Area: 208
- Dimensions: 13 x 16
Bedroom 2
- Features: Wallto Wall Carpet
- Level: Upper
- Area: 132
- Dimensions: 12 x 11
Bedroom 3
- Features: Wallto Wall Carpet
- Level: Upper
- Area: 121
- Dimensions: 11 x 11
Bedroom 4
- Features: Bathroom
- Level: Main
- Area: 130
- Dimensions: 13 x 10
Dining room
- Features: Sliding Doors
- Level: Main
- Area: 210
- Dimensions: 15 x 14
Kitchen
- Features: Disposal, Island, Microwave, Pantry, Free Standing Range, Free Standing Refrigerator, Quartz
- Level: Main
Heating
- Forced Air 95 Plus
Cooling
- Central Air
Appliances
- Included: Dishwasher, Disposal, Free-Standing Gas Range, Free-Standing Range, Free-Standing Refrigerator, Microwave, Plumbed For Ice Maker, Stainless Steel Appliance(s), Washer/Dryer, Tankless Water Heater
- Laundry: Laundry Room
Features
- Quartz, Bathroom, Kitchen Island, Pantry, Walk-In Closet(s)
- Flooring: Wall to Wall Carpet
- Doors: Sliding Doors
- Windows: Double Pane Windows, Vinyl Frames
- Basement: Crawl Space
- Number of fireplaces: 1
- Fireplace features: Gas
Interior area
- Total structure area: 3,180
- Total interior livable area: 3,180 sqft
Video & virtual tour
Property
Parking
- Total spaces: 2
- Parking features: Driveway, Garage Door Opener, Attached
- Attached garage spaces: 2
- Has uncovered spaces: Yes
Accessibility
- Accessibility features: Main Floor Bedroom Bath, Walkin Shower, Accessibility
Features
- Levels: Two
- Stories: 2
- Patio & porch: Patio
- Exterior features: Yard
- Fencing: Fenced
Lot
- Features: SqFt 3000 to 4999
Details
- Additional structures: SeparateLivingQuartersApartmentAuxLivingUnit
- Parcel number: New Construction
Construction
Type & style
- Home type: SingleFamily
- Property subtype: Residential, Single Family Residence
Materials
- Cement Siding
- Foundation: Concrete Perimeter
- Roof: Composition
Condition
- Under Construction
- New construction: Yes
- Year built: 2025
Details
- Builder name: Lennar
- Warranty included: Yes
Utilities & green energy
- Gas: Gas
- Sewer: Public Sewer
- Water: Public
Community & HOA
Community
- Subdivision: Autumn Sunrise : The Trailside Collection
HOA
- Has HOA: Yes
- Amenities included: Commons, Management
- HOA fee: $31 monthly
Location
- Region: Tualatin
Financial & listing details
- Price per square foot: $225/sqft
- Date on market: 10/21/2025
- Listing terms: Cash,Conventional,FHA,VA Loan
- Road surface type: Paved
About the community
The Trailside Collection offers brand-new single homes for sale at Autumn Sunrise, a master-planned community in Tualatin, OR. Residents enjoy walking trails that wind through the community, as well as a park with open fields, benches and picnic tables.
Source: Lennar Homes

