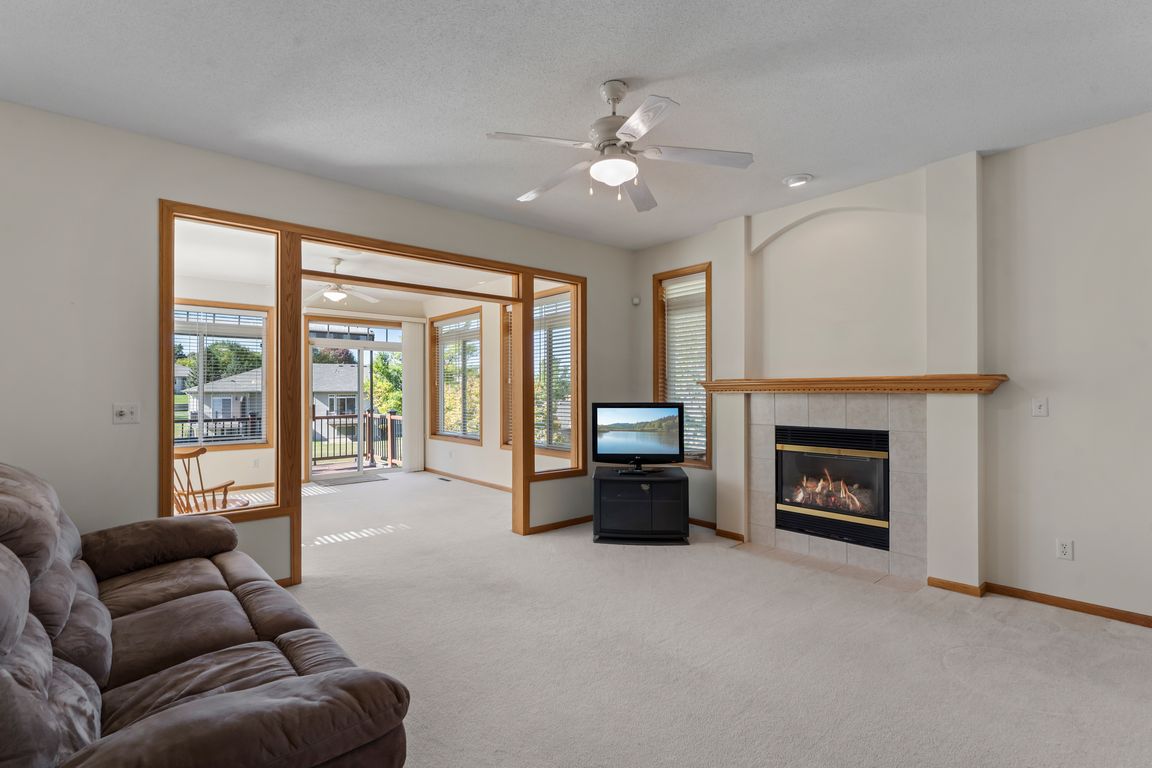
ActivePrice cut: $30K (10/24)
$399,900
3beds
2,888sqft
8867 Preserve Pl, Savage, MN 55378
3beds
2,888sqft
Townhouse side x side
Built in 2002
3,484 sqft
2 Attached garage spaces
$138 price/sqft
$420 monthly HOA fee
What's special
Center island peninsulaExpanded sunroomAdditional fireplaceSeparate showerPrivate primary suiteExpansive cabinet spaceExpanded driveway
Welcome home to this well-cared for one-level living 3 bed/ 3 bath end unit townhome with custom touches throughout. Step inside to discover a light & bright open floorplan that's perfect for both relaxing & entertaining. When you enter the home you are greeted with the large living room (with ...
- 58 days |
- 531 |
- 9 |
Likely to sell faster than
Source: NorthstarMLS as distributed by MLS GRID,MLS#: 6784048
Travel times
Living Room
Kitchen
Dining Room
Zillow last checked: 8 hours ago
Listing updated: November 07, 2025 at 11:03am
Listed by:
The Huerkamp Home Group 952-746-9696,
Keller Williams Preferred Rlty,
Cheri Topness 952-456-2087
Source: NorthstarMLS as distributed by MLS GRID,MLS#: 6784048
Facts & features
Interior
Bedrooms & bathrooms
- Bedrooms: 3
- Bathrooms: 3
- Full bathrooms: 1
- 3/4 bathrooms: 2
Rooms
- Room types: Living Room, Dining Room, Kitchen, Sun Room, Bedroom 1, Bedroom 2, Bedroom 3, Family Room, Laundry, Utility Room, Storage
Bedroom 1
- Level: Main
- Area: 182 Square Feet
- Dimensions: 14 x 13
Bedroom 2
- Level: Main
- Area: 120 Square Feet
- Dimensions: 12 x 10
Bedroom 3
- Level: Lower
- Area: 168 Square Feet
- Dimensions: 14 x 12
Dining room
- Level: Main
- Area: 120 Square Feet
- Dimensions: 12 x 10
Family room
- Level: Lower
- Area: 405 Square Feet
- Dimensions: 27 x 15
Kitchen
- Level: Main
- Area: 132 Square Feet
- Dimensions: 12 x 11
Laundry
- Level: Main
- Area: 56 Square Feet
- Dimensions: 8 x 7
Living room
- Level: Main
- Area: 256 Square Feet
- Dimensions: 16 x 16
Storage
- Level: Lower
- Area: 256 Square Feet
- Dimensions: 16 x 16
Sun room
- Level: Main
- Area: 140 Square Feet
- Dimensions: 14 x 10
Utility room
- Level: Lower
- Area: 285 Square Feet
- Dimensions: 19 x 15
Heating
- Forced Air, Fireplace(s)
Cooling
- Central Air
Appliances
- Included: Dishwasher, Disposal, Dryer, Exhaust Fan, Humidifier, Gas Water Heater, Microwave, Range, Refrigerator, Washer, Water Softener Owned
Features
- Basement: Block,Egress Window(s),Finished,Storage Space
- Number of fireplaces: 2
- Fireplace features: Family Room, Gas, Living Room
Interior area
- Total structure area: 2,888
- Total interior livable area: 2,888 sqft
- Finished area above ground: 1,523
- Finished area below ground: 1,200
Video & virtual tour
Property
Parking
- Total spaces: 2
- Parking features: Attached, Asphalt, Garage, Garage Door Opener, Insulated Garage, RV Access/Parking
- Attached garage spaces: 2
- Has uncovered spaces: Yes
Accessibility
- Accessibility features: None
Features
- Levels: One
- Stories: 1
- Patio & porch: Awning(s), Composite Decking, Deck
Lot
- Size: 3,484.8 Square Feet
- Features: Wooded
Details
- Foundation area: 1365
- Parcel number: 263060190
- Zoning description: Residential-Single Family
Construction
Type & style
- Home type: Townhouse
- Property subtype: Townhouse Side x Side
- Attached to another structure: Yes
Materials
- Brick/Stone, Stucco, Vinyl Siding, Block, Concrete
- Roof: Pitched
Condition
- Age of Property: 23
- New construction: No
- Year built: 2002
Utilities & green energy
- Gas: Natural Gas
- Sewer: City Sewer/Connected
- Water: City Water/Connected
Community & HOA
Community
- Subdivision: Summer Meadows
HOA
- Has HOA: Yes
- Services included: Maintenance Structure, Hazard Insurance, Lawn Care, Maintenance Grounds, Professional Mgmt, Trash, Snow Removal
- HOA fee: $420 monthly
- HOA name: Sharper Property Management
- HOA phone: 952-224-4777
Location
- Region: Savage
Financial & listing details
- Price per square foot: $138/sqft
- Tax assessed value: $378,400
- Annual tax amount: $4,450
- Date on market: 10/11/2025
- Cumulative days on market: 34 days
- Road surface type: Paved