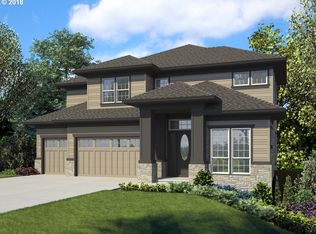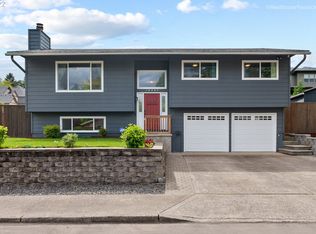Attention to detail shows throughout this custom built new home conveniently located five minutes to I-5&217. Excellent layout includes 4 bedrooms up, den w/closet and bonus on main, gourmet kitchen w/stainless appliances, waterfall edge quartz slab on island. Open great room with wrought iron spindle staircase. Formal dining with box beam ceiling. Mud room off garage, laundry room up. Fully fenced/landscaped w/sprinkler. AC included!
This property is off market, which means it's not currently listed for sale or rent on Zillow. This may be different from what's available on other websites or public sources.

