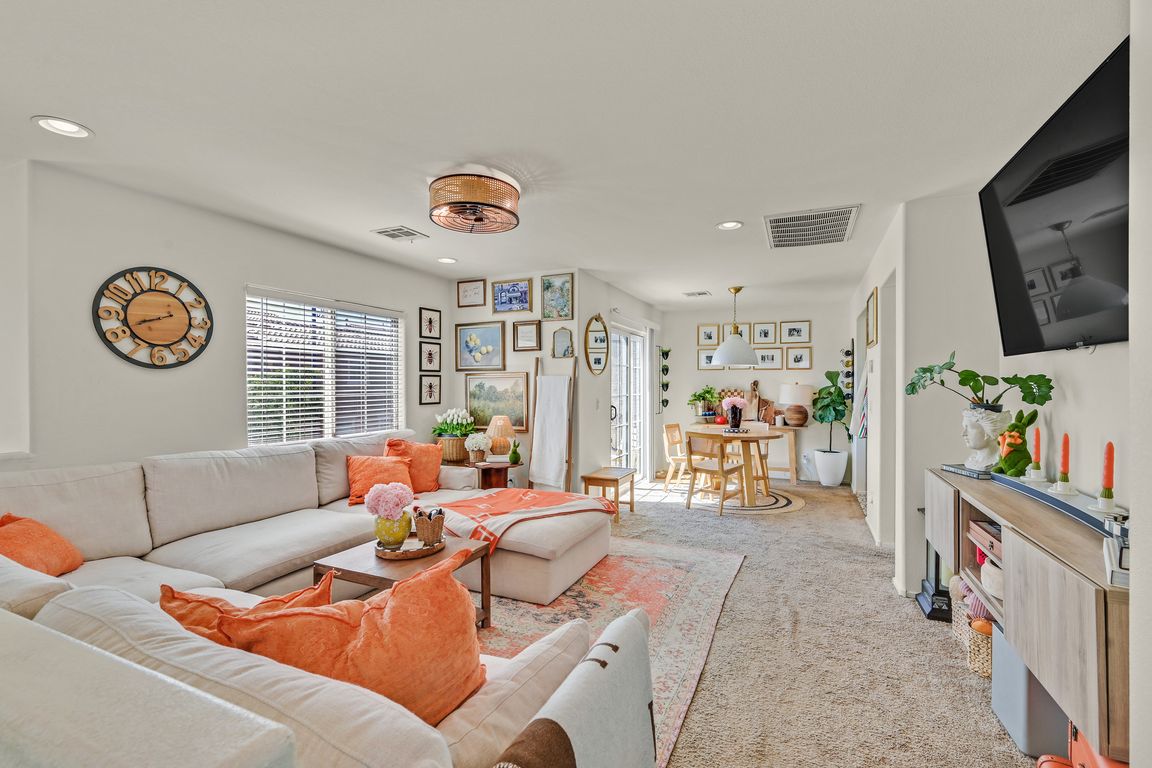
ActivePrice cut: $10K (7/26)
$339,999
2beds
1,318sqft
8868 Intertwine Ave, Las Vegas, NV 89149
2beds
1,318sqft
Single family residence
Built in 2008
1,742 sqft
1 Attached garage space
$258 price/sqft
$112 monthly HOA fee
What's special
Two poolsGrassy parks with playgroundsLarge living spaceOversized bedroomSplit-level living
ASK AGENT about assumable FHA mortgage at 5.5% interest rate and possibility of taking over this existing mortgage and saving thousands! This charming home sits in the Northwest Las Vegas Valley, just off of the US-95 and near the CC-215 freeways. This area features great shopping and dining and is dotted ...
- 152 days
- on Zillow |
- 788 |
- 31 |
Source: LVR,MLS#: 2667345 Originating MLS: Greater Las Vegas Association of Realtors Inc
Originating MLS: Greater Las Vegas Association of Realtors Inc
Travel times
Kitchen
Family Room
Primary Bedroom
Zillow last checked: 7 hours ago
Listing updated: August 19, 2025 at 11:42pm
Listed by:
Brady McGill S.0189546 (702)491-6751,
The Agency Las Vegas
Source: LVR,MLS#: 2667345 Originating MLS: Greater Las Vegas Association of Realtors Inc
Originating MLS: Greater Las Vegas Association of Realtors Inc
Facts & features
Interior
Bedrooms & bathrooms
- Bedrooms: 2
- Bathrooms: 3
- Full bathrooms: 1
- 3/4 bathrooms: 1
- 1/2 bathrooms: 1
Primary bedroom
- Description: Ceiling Fan,Closet
- Dimensions: 13x12
Bedroom 2
- Description: Ceiling Fan,Closet
- Dimensions: 13x11
Dining room
- Description: Dining Area
- Dimensions: 8x8
Kitchen
- Description: Breakfast Nook/Eating Area
Living room
- Description: None
- Dimensions: 14x14
Heating
- Central, Gas
Cooling
- Central Air, Electric
Appliances
- Included: Built-In Gas Oven, Dryer, Gas Cooktop, Disposal, Microwave, Refrigerator, Washer
- Laundry: Electric Dryer Hookup, Gas Dryer Hookup, Main Level
Features
- Bedroom on Main Level, Ceiling Fan(s), Window Treatments
- Flooring: Carpet
- Windows: Blinds
- Has fireplace: No
Interior area
- Total structure area: 1,318
- Total interior livable area: 1,318 sqft
Video & virtual tour
Property
Parking
- Total spaces: 1
- Parking features: Attached, Garage, Open
- Attached garage spaces: 1
- Has uncovered spaces: Yes
Features
- Stories: 2
- Patio & porch: Balcony
- Exterior features: Balcony, Sprinkler/Irrigation
- Pool features: Association, Community
- Fencing: Block,Partial
Lot
- Size: 1,742.4 Square Feet
- Features: Drip Irrigation/Bubblers, Desert Landscaping, Landscaped, < 1/4 Acre
Details
- Parcel number: 12517211074
- Zoning description: Single Family
- Horse amenities: None
Construction
Type & style
- Home type: SingleFamily
- Architectural style: Two Story
- Property subtype: Single Family Residence
Materials
- Roof: Tile
Condition
- Resale
- Year built: 2008
Utilities & green energy
- Electric: Photovoltaics None
- Sewer: Public Sewer
- Water: Public
- Utilities for property: Electricity Available
Community & HOA
Community
- Features: Pool
- Subdivision: Astoria At Town Center-North
HOA
- Has HOA: Yes
- Amenities included: Basketball Court, Barbecue, Playground, Park, Pool, Security
- Services included: Security
- HOA fee: $112 monthly
- HOA name: Tapestry
- HOA phone: 702-737-8580
Location
- Region: Las Vegas
Financial & listing details
- Price per square foot: $258/sqft
- Annual tax amount: $1,240
- Date on market: 3/28/2025
- Listing agreement: Exclusive Right To Sell
- Listing terms: Assumable,Cash,Conventional,FHA,VA Loan
- Ownership: Single Family Residential
- Electric utility on property: Yes