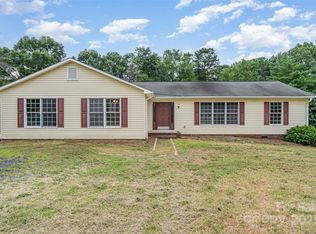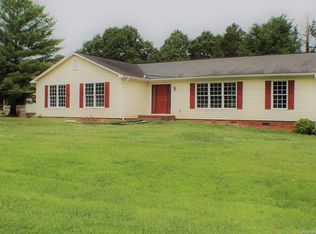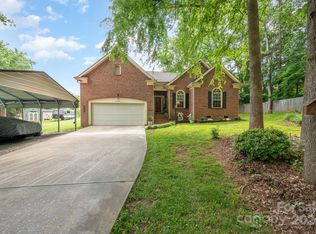If you're looking for a little acreage and serenity.....here it is! This well maintained home sits back off the road and is buffered by trees on all sides. It offers enough space for those who enjoy the outdoors to have a shop, garden, play area and more. There's already a salt water pool with a gazebo, water features and outside speakers for those who want to hang by the pool all day. With the elevated over sized back deck, you'll enjoy entertaining or just relaxing while enjoying the stunning sunsets. Inside the home, recent updates include carpet, fresh paint, granite and some faucets. Pick your paint for the kitchen cabinets and bring your 'want' list to remodel the master bath and this home's reno is complete!
This property is off market, which means it's not currently listed for sale or rent on Zillow. This may be different from what's available on other websites or public sources.


