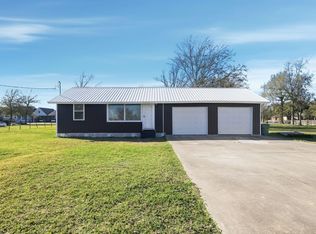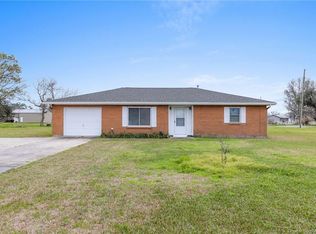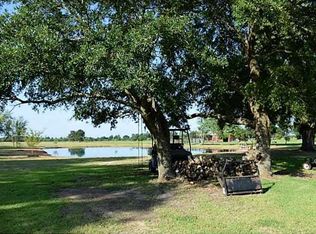Sold
Price Unknown
887 E Tank Farm Rd, Lake Charles, LA 70607
4beds
1,941sqft
Single Family Residence, Residential
Built in 1970
1.98 Acres Lot
$162,300 Zestimate®
$--/sqft
$2,079 Estimated rent
Home value
$162,300
$146,000 - $180,000
$2,079/mo
Zestimate® history
Loading...
Owner options
Explore your selling options
What's special
LOOKING FOR SPACE, 3 bedrooms 2 bathrooms, a guest room that adjoins a bonus room and a bathroom with laundry room. Kitchen open to the living room and dining room. This home is equipped with a whole house generator. This property is in a CORNER LOT just pass Lake Charles Regional Airport that sits on apx 2 ACRES. Access this property on Common St or from Hwy 14/Gerstner Memorial Blvd onto E Gauthier to Common St. Don't delay, schedule your viewing soon
Zillow last checked: 8 hours ago
Listing updated: July 15, 2025 at 03:20pm
Listed by:
Bonita Sedano 337-540-1662,
One Way Realty LLC,
Bonita Sedano 337-540-1662,
One Way Realty LLC
Bought with:
Jose Umanzor, 995696805
Bricks & Mortar- Real Estate
Source: SWLAR,MLS#: SWL25000457
Facts & features
Interior
Bedrooms & bathrooms
- Bedrooms: 4
- Bathrooms: 3
- Full bathrooms: 3
- Main level bathrooms: 3
- Main level bedrooms: 4
Primary bedroom
- Description: Room
- Level: Lower
- Area: 168 Square Feet
- Dimensions: 14 x 12
Bedroom
- Description: Room
- Level: Lower
- Area: 130 Square Feet
- Dimensions: 13 x 10
Bedroom
- Description: Room
- Level: Lower
- Area: 144 Square Feet
- Dimensions: 12 x 12
Bedroom
- Description: Room
- Level: Lower
- Area: 90 Square Feet
- Dimensions: 9.5 x 8.5
Bonus room
- Description: Room
- Level: Lower
- Area: 90 Square Feet
- Dimensions: 9.5 x 8.5
Dining room
- Description: Room
- Level: Lower
- Area: 100 Square Feet
- Dimensions: 10 x 10
Kitchen
- Description: Room
- Level: Lower
- Area: 117 Square Feet
- Dimensions: 9 x 13
Living room
- Description: Room
- Level: Lower
- Area: 195 Square Feet
- Dimensions: 15 x 13
Heating
- Central, Natural Gas
Cooling
- Central Air, Ceiling Fan(s)
Appliances
- Included: Gas Oven, Gas Range, Refrigerator
- Laundry: Washer Hookup
Features
- Bathtub, Ceiling Fan(s), Shower, Shower in Tub
- Has basement: No
- Has fireplace: No
- Fireplace features: None
- Common walls with other units/homes: No Common Walls
Interior area
- Total structure area: 2,000
- Total interior livable area: 1,941 sqft
Property
Parking
- Parking features: Driveway
- Has uncovered spaces: Yes
Features
- Levels: One
- Stories: 1
- Patio & porch: Porch, Patio
- Spa features: None
- Fencing: None
- Has view: Yes
- View description: Neighborhood, Pasture
Lot
- Size: 1.98 Acres
- Dimensions: 215 x 410
- Features: Corner Lot
Details
- Parcel number: 00068209
- Zoning description: Residential
- Special conditions: Standard
Construction
Type & style
- Home type: SingleFamily
- Architectural style: Ranch
- Property subtype: Single Family Residence, Residential
Materials
- Brick
- Foundation: Slab
- Roof: Metal
Condition
- New construction: No
- Year built: 1970
Utilities & green energy
- Electric: 220 Volts
- Sewer: Private Sewer
- Water: Private
- Utilities for property: Natural Gas Connected, Sewer Connected, Water Available
Community & neighborhood
Location
- Region: Lake Charles
Price history
| Date | Event | Price |
|---|---|---|
| 7/15/2025 | Sold | -- |
Source: SWLAR #SWL25000457 Report a problem | ||
| 7/1/2025 | Pending sale | $175,000$90/sqft |
Source: Greater Southern MLS #SWL25000457 Report a problem | ||
| 6/10/2025 | Listed for sale | $175,000$90/sqft |
Source: Greater Southern MLS #SWL25000457 Report a problem | ||
| 5/23/2025 | Pending sale | $175,000$90/sqft |
Source: Greater Southern MLS #SWL25000457 Report a problem | ||
| 2/2/2025 | Price change | $175,000+3.2%$90/sqft |
Source: Greater Southern MLS #SWL25000457 Report a problem | ||
Public tax history
| Year | Property taxes | Tax assessment |
|---|---|---|
| 2024 | $1,217 -3.4% | $12,750 |
| 2023 | $1,260 0% | $12,750 |
| 2022 | $1,261 -2.4% | $12,750 |
Find assessor info on the county website
Neighborhood: 70607
Nearby schools
GreatSchools rating
- 8/10M. J. Kaufman Elementary SchoolGrades: PK-5Distance: 2.3 mi
- 6/10F. K. White Middle SchoolGrades: 6-8Distance: 3.5 mi
- 2/10Lagrange High SchoolGrades: 9-12Distance: 4.9 mi
Sell for more on Zillow
Get a Zillow Showcase℠ listing at no additional cost and you could sell for .
$162,300
2% more+$3,246
With Zillow Showcase(estimated)$165,546


