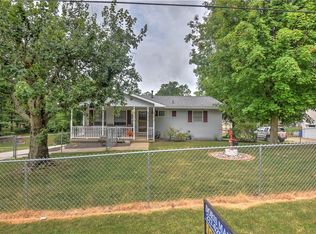Many updates with this super location, close to the lake. Custom built brick 4 level on nearly 1/2 acre shaded rolling lot. Creek at rear of property. Large family room in finished area of basement with fireplace. City water and also well for outside spigots. Close and convenient to everything but has that country feeling. High efficiency furnace installed 01/15/09 with electronic air filter. Central a/c 11/14/08. Roof 4/16/08. Tilt in vinyl insulated windows.
This property is off market, which means it's not currently listed for sale or rent on Zillow. This may be different from what's available on other websites or public sources.
