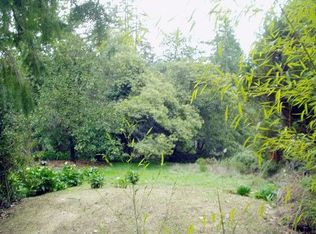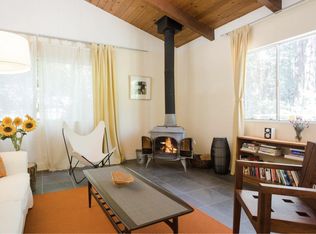Sold for $3,250,000
$3,250,000
887 Jonive Road, Sebastopol, CA 95472
4beds
4,743sqft
Single Family Residence
Built in 2006
3.46 Acres Lot
$-- Zestimate®
$685/sqft
$7,532 Estimated rent
Home value
Not available
Estimated sales range
Not available
$7,532/mo
Zestimate® history
Loading...
Owner options
Explore your selling options
What's special
Exceptional Sebastopol estate just 10 minutes to the Coast & around the corner fm roadside farm & flower stands, artisan eateries, historic Freestone village & Occidental's infinite charm. This is Sebastopol at it's best & the enduring comfort thats found here at 887 Jonive - its calm, it's refinement - is not by chance.Grand scale pairs w/an intimate quality, structures blend easily w/in the pristine natural setting & the sun drenched acreage belies the scented bay & redwood surrounds. Designed & built to instill generations of enjoyment, layers of limestone coat the exterior, 10-12 foot ceilings & walls of glass amplify the glorious outdoors fm each & every room. Custom 2x6 construction, premium series windows, architectural trim & craftsman detailing are throughout. All bedrms are en suite & the kitchen is dreamy for entertainment/gatherings as it opens to the great room, the back terrace & sunlit gardens. Wolf, Miele & Subzero appliances, 2 pantries & wine storage. The Primary bdrm enjoys a sitting area,fireside reading, enormous custom closets & a fabulous bath! Combined 725 sq.ft hm office & fitness suite w/full bath enjoys sep. space & entrance & the 500 sq.ft detached bldng w/open beam ceiling is easily envisioned for art, guest, ADU. Rm for a pool. New well!
Zillow last checked: 8 hours ago
Listing updated: May 16, 2023 at 05:15am
Listed by:
Cory Maguire DRE #01187906 707-477-9347,
Corcoran Icon Properties 415-266-3100,
Ian Kalember DRE #01897651 707-799-3352,
Corcoran Icon Properties
Bought with:
Andrew Kubichek
Vanguard Properties
Source: BAREIS,MLS#: 323005765 Originating MLS: Sonoma
Originating MLS: Sonoma
Facts & features
Interior
Bedrooms & bathrooms
- Bedrooms: 4
- Bathrooms: 6
- Full bathrooms: 5
- 1/2 bathrooms: 1
Primary bedroom
- Features: Ground Floor, Outside Access, Sitting Area, Walk-In Closet 2+
Bedroom
- Level: Main
Primary bathroom
- Features: Double Vanity, Granite, Multiple Shower Heads, Shower Stall(s), Stone, Tub, Window
Bathroom
- Features: Granite, Low-Flow Shower(s), Shower Stall(s), Stone, Tile, Tub w/Shower Over, Window
- Level: Main
Dining room
- Features: Dining Bar, Dining/Living Combo
Family room
- Features: Great Room, View
- Level: Main
Kitchen
- Features: Breakfast Area, Butlers Pantry, Granite Counters, Kitchen Island, Island w/Sink, Kitchen/Family Combo, Pantry Closet, Stone Counters, Breakfast Nook
- Level: Main
Living room
- Features: Great Room, View
- Level: Main
Heating
- Central, Fireplace(s)
Cooling
- Ceiling Fan(s)
Appliances
- Included: Built-In Electric Oven, Built-In Electric Range, Built-In Gas Oven, Built-In Gas Range, Built-In Refrigerator, Trash Compactor, Dishwasher, Double Oven, Dual Fuel, Gas Cooktop, Gas Water Heater, Range Hood, Ice Maker, Microwave, Self Cleaning Oven
- Laundry: Cabinets, Electric, Gas Hook-Up, Ground Floor, Hookups Only, Inside Area, Sink
Features
- Storage
- Flooring: Carpet, Painted/Stained, Slate, Stone, Wood
- Windows: Bay Window(s), Dual Pane Full
- Has basement: No
- Number of fireplaces: 6
- Fireplace features: Gas Log, Raised Hearth, Stone, Wood Burning, Other
Interior area
- Total structure area: 4,743
- Total interior livable area: 4,743 sqft
Property
Parking
- Total spaces: 8
- Parking features: 24'+ Deep Garage, Attached, Garage Door Opener, Garage Faces Front, Gravel, Paved
- Attached garage spaces: 3
- Uncovered spaces: 5
Features
- Stories: 1
- Patio & porch: Patio
- Has spa: Yes
- Spa features: Bath
- Has view: Yes
- View description: Forest, Garden/Greenbelt, Trees/Woods
Lot
- Size: 3.46 Acres
- Features: Auto Sprinkler F&R, Garden, Landscaped, Landscape Front, Shape Regular
Details
- Additional structures: Outbuilding, Shed(s), Storage, Workshop
- Parcel number: 080160032000
- Special conditions: Offer As Is
Construction
Type & style
- Home type: SingleFamily
- Architectural style: French,Traditional
- Property subtype: Single Family Residence
Materials
- Plaster, Other, See Remarks
- Foundation: Combination, Raised, Slab
- Roof: Composition
Condition
- Year built: 2006
Utilities & green energy
- Electric: 220 Volts in Kitchen, 220 Volts in Laundry
- Gas: Propane Tank Leased
- Sewer: Septic Connected, Septic Tank
- Water: Private, Cistern, Well
- Utilities for property: Cable Connected, Internet Available, Propane Tank Leased, Underground Utilities
Green energy
- Energy efficient items: Appliances, Construction, Insulation, Windows
Community & neighborhood
Security
- Security features: Carbon Monoxide Detector(s), Double Strapped Water Heater, Fire Alarm, Fire Suppression System, Security System Owned, Prewired, Smoke Detector(s)
Location
- Region: Sebastopol
HOA & financial
HOA
- Has HOA: No
Price history
| Date | Event | Price |
|---|---|---|
| 8/4/2025 | Listing removed | $3,995,000+22.9%$842/sqft |
Source: | ||
| 5/16/2023 | Sold | $3,250,000-3.7%$685/sqft |
Source: | ||
| 4/29/2023 | Pending sale | $3,375,000$712/sqft |
Source: | ||
| 3/6/2023 | Listed for sale | $3,375,000$712/sqft |
Source: | ||
| 12/28/2022 | Listing removed | $3,375,000$712/sqft |
Source: | ||
Public tax history
| Year | Property taxes | Tax assessment |
|---|---|---|
| 2023 | $19,944 +2% | $1,769,665 +2% |
| 2022 | $19,554 +0.9% | $1,734,967 +2% |
| 2021 | $19,381 +0% | $1,700,949 +1% |
Find assessor info on the county website
Neighborhood: 95472
Nearby schools
GreatSchools rating
- NAHarmony Elementary SchoolGrades: K-1Distance: 1.3 mi
- 5/10Salmon Creek School - A CharterGrades: 2-8Distance: 1.3 mi
- 8/10Analy High SchoolGrades: 9-12Distance: 4.5 mi
Schools provided by the listing agent
- District: Harmony Union
Source: BAREIS. This data may not be complete. We recommend contacting the local school district to confirm school assignments for this home.

