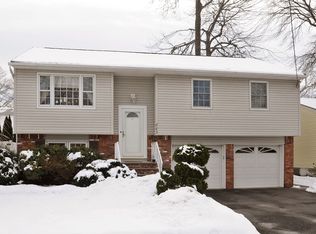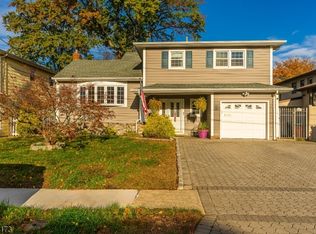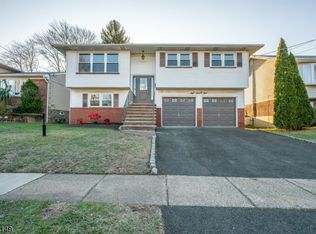Welcome home to this pristine, OWNER UPDATED ,BETTER THAN NEW CONSTRUCTION colonial home in the desirable Battle Hill Section of Union. This gorgeous home is loaded w/ designer features & modern day decor.Warm dark walnut wood floors lead you from one spacious room to the next.The exquisite chef's kitchen is equipped with quartz counter top and stainless steel appliances.The family room is distinguished by its gas fireplace, while the formal dining room is poised to host your next dinner party.A half bath and screened in sun room porch completes the first floor.The finished basement has a den, office, full bath and laundry room. Upstairs has the master suite, 3 more LARGE BEDROOMS and another full bath. The backyard is completely fenced in with a white privacy fence and has an UNDERGROUND SPRINKLER SYSTEM.
This property is off market, which means it's not currently listed for sale or rent on Zillow. This may be different from what's available on other websites or public sources.


