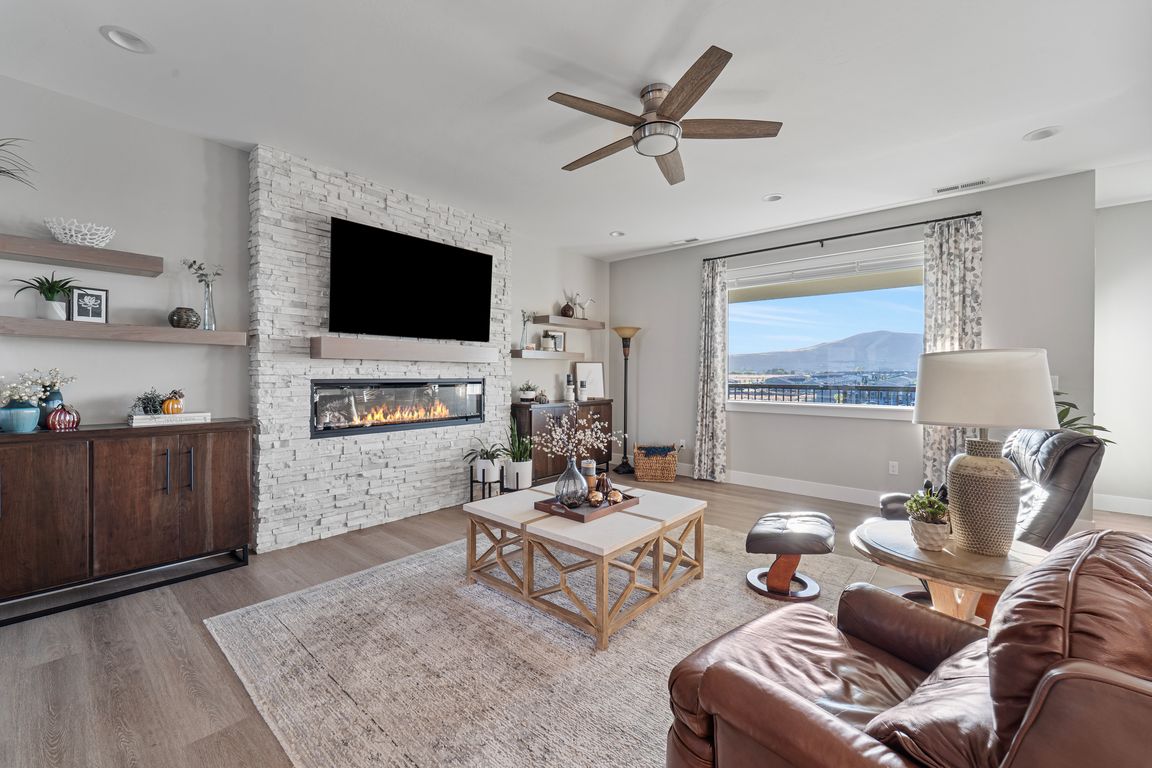
Active
$825,000
5beds
3,550sqft
887 Wayon Drive, West Richland, WA 99353
5beds
3,550sqft
Single family residence
Built in 2022
9,583 sqft
3 Attached garage spaces
$232 price/sqft
What's special
Landscaped yardFloor-to-ceiling stone fireplaceOpen-concept kitchenComposite deckDaylight basementStunning red mountain sunsetsLike-new living space
Stunning 2022 daylight basement home in desirable West Richland! Over 3,500 sq ft of like-new living space designed for multi-generational living or rental income. This 5-bedroom, 4-bath home features dual primary suites—each with its own laundry, kitchen space, and private entrance for independent living on both levels. The main level offers ...
- 3 days |
- 340 |
- 10 |
Source: NWMLS,MLS#: 2443377
Travel times
Living Room
Kitchen
Dining Room
Zillow last checked: 7 hours ago
Listing updated: October 10, 2025 at 05:03am
Listed by:
Gavin E Vargas,
Windermere Grp One Tri-Cities
Source: NWMLS,MLS#: 2443377
Facts & features
Interior
Bedrooms & bathrooms
- Bedrooms: 5
- Bathrooms: 4
- Full bathrooms: 4
- Main level bathrooms: 2
- Main level bedrooms: 3
Primary bedroom
- Level: Main
Bedroom
- Level: Main
Bedroom
- Level: Main
Bedroom
- Level: Lower
Bedroom
- Level: Lower
Bathroom full
- Level: Main
Bathroom full
- Level: Main
Bathroom full
- Level: Lower
Bathroom full
- Level: Lower
Dining room
- Level: Main
Entry hall
- Level: Main
Family room
- Level: Main
Great room
- Level: Lower
Kitchen with eating space
- Level: Main
Kitchen without eating space
- Level: Lower
Rec room
- Level: Lower
Utility room
- Level: Lower
Heating
- Fireplace, Heat Pump, Electric, Natural Gas
Cooling
- Heat Pump
Appliances
- Included: Dishwasher(s), Disposal, Microwave(s), Stove(s)/Range(s), Garbage Disposal
Features
- Dining Room, Walk-In Pantry
- Flooring: Ceramic Tile, Vinyl Plank, Carpet
- Basement: Daylight
- Number of fireplaces: 1
- Fireplace features: Electric, Main Level: 1, Fireplace
Interior area
- Total structure area: 3,550
- Total interior livable area: 3,550 sqft
Property
Parking
- Total spaces: 3
- Parking features: Attached Garage
- Attached garage spaces: 3
Features
- Levels: One
- Stories: 1
- Entry location: Main
- Patio & porch: Second Kitchen, Second Primary Bedroom, Dining Room, Fireplace, Walk-In Closet(s), Walk-In Pantry
- Has view: Yes
- View description: See Remarks
Lot
- Size: 9,583.2 Square Feet
- Features: Fenced-Partially
Details
- Parcel number: 101973020000024
- Zoning description: Jurisdiction: City
- Special conditions: Standard
Construction
Type & style
- Home type: SingleFamily
- Property subtype: Single Family Residence
Materials
- Cement Planked, Cement Plank
- Foundation: Poured Concrete
- Roof: Composition
Condition
- Year built: 2022
- Major remodel year: 2022
Utilities & green energy
- Sewer: Sewer Connected
- Water: Public
Community & HOA
Community
- Features: CCRs
- Subdivision: Richland
Location
- Region: West Richland
Financial & listing details
- Price per square foot: $232/sqft
- Tax assessed value: $737,930
- Annual tax amount: $7,299
- Date on market: 10/8/2025
- Listing terms: Cash Out,Conventional,VA Loan
- Inclusions: Dishwasher(s), Garbage Disposal, Microwave(s), Stove(s)/Range(s)
- Cumulative days on market: 5 days