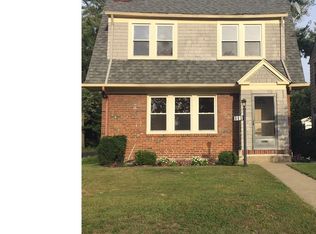Sold for $180,000
$180,000
887 Yellowstone Rd, Cleveland Heights, OH 44121
3beds
1,202sqft
Single Family Residence
Built in 1941
4,922.28 Square Feet Lot
$182,600 Zestimate®
$150/sqft
$1,669 Estimated rent
Home value
$182,600
$168,000 - $199,000
$1,669/mo
Zestimate® history
Loading...
Owner options
Explore your selling options
What's special
Fully Renovated Beauty in Cleveland Heights – Modern Comfort Meets Classic Charm!
Welcome to 887 Yellowstone Rd, a stunningly updated 3-bedroom, 1.5-bath home nestled in the vibrant Cleveland Heights community. Every detail has been thoughtfully upgraded to offer the perfect blend of style, comfort, and functionality.
Step into the brand-new kitchen featuring sleek quartz countertops, high-end cabinetry, and new stainless steel appliances—a dream for any home cook. The spacious layout includes recessed lighting, creating a bright and modern atmosphere.
This home also boasts a newly remodeled full bathroom with luxury finishes, a brand-new American Standard central air unit, new vinyl windows, and a new roof.
Upstairs, discover a bonus finished attic that serves perfectly as a home office, creative studio, or recreational room—an ideal flex space to meet your lifestyle needs.
Outside, enjoy your private backyard retreat featuring a beautiful deck, a 2-car detached garage in excellent condition, and a partially new driveway for added convenience.
Don’t miss this move-in ready gem—updated from top to bottom and ready to impress. Schedule your private showing today!
Owner-Agent Disclosure: The listing agent is also the owner of the property.
Zillow last checked: 8 hours ago
Listing updated: July 11, 2025 at 01:55pm
Listing Provided by:
Zhitao Kuang kuangnick@gmail.com408-583-7088,
Realty Trust Services, LLC
Bought with:
Vanessa Veals-Marshall, 2020000974
EXP Realty, LLC.
Source: MLS Now,MLS#: 5128340 Originating MLS: Akron Cleveland Association of REALTORS
Originating MLS: Akron Cleveland Association of REALTORS
Facts & features
Interior
Bedrooms & bathrooms
- Bedrooms: 3
- Bathrooms: 2
- Full bathrooms: 1
- 1/2 bathrooms: 1
- Main level bathrooms: 1
Heating
- Forced Air, Gas
Cooling
- Central Air
Features
- Basement: Full
- Number of fireplaces: 1
Interior area
- Total structure area: 1,202
- Total interior livable area: 1,202 sqft
- Finished area above ground: 1,202
Property
Parking
- Total spaces: 2
- Parking features: Detached, Garage, Paved
- Garage spaces: 2
Accessibility
- Accessibility features: None
Features
- Levels: Two
- Stories: 2
Lot
- Size: 4,922 sqft
- Dimensions: 38 x 130
Details
- Parcel number: 68211070
Construction
Type & style
- Home type: SingleFamily
- Architectural style: Colonial
- Property subtype: Single Family Residence
Materials
- Aluminum Siding
- Roof: Asphalt,Fiberglass
Condition
- Year built: 1941
Utilities & green energy
- Sewer: Public Sewer
- Water: Public
Community & neighborhood
Location
- Region: Cleveland Heights
Other
Other facts
- Listing terms: Cash,Conventional,1031 Exchange,FHA,USDA Loan,VA Loan
Price history
| Date | Event | Price |
|---|---|---|
| 7/11/2025 | Pending sale | $165,000-8.3%$137/sqft |
Source: | ||
| 7/10/2025 | Sold | $180,000+9.1%$150/sqft |
Source: | ||
| 6/10/2025 | Contingent | $165,000$137/sqft |
Source: | ||
| 6/3/2025 | Listed for sale | $165,000+132.4%$137/sqft |
Source: | ||
| 11/23/2024 | Sold | $71,000-28.3%$59/sqft |
Source: Public Record Report a problem | ||
Public tax history
| Year | Property taxes | Tax assessment |
|---|---|---|
| 2024 | $3,376 +36.4% | $39,620 +74.7% |
| 2023 | $2,474 +0.5% | $22,680 |
| 2022 | $2,462 +2% | $22,680 |
Find assessor info on the county website
Neighborhood: 44121
Nearby schools
GreatSchools rating
- 4/10Oxford Elementary SchoolGrades: PK-5Distance: 0.3 mi
- 5/10Monticello Middle SchoolGrades: 6-8Distance: 0.4 mi
- 6/10Cleveland Heights High SchoolGrades: 9-12Distance: 2.5 mi
Schools provided by the listing agent
- District: Cleveland Hts-Univer - 1810
Source: MLS Now. This data may not be complete. We recommend contacting the local school district to confirm school assignments for this home.
Get pre-qualified for a loan
At Zillow Home Loans, we can pre-qualify you in as little as 5 minutes with no impact to your credit score.An equal housing lender. NMLS #10287.
Sell with ease on Zillow
Get a Zillow Showcase℠ listing at no additional cost and you could sell for —faster.
$182,600
2% more+$3,652
With Zillow Showcase(estimated)$186,252
