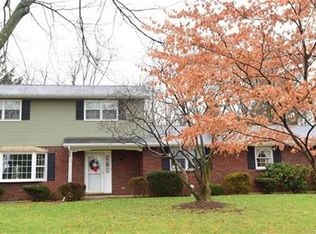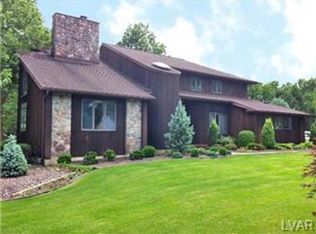Sold for $700,000
$700,000
887 Yorkshire Rd, Bethlehem, PA 18017
4beds
3,956sqft
Single Family Residence
Built in 1978
0.49 Acres Lot
$731,800 Zestimate®
$177/sqft
$3,330 Estimated rent
Home value
$731,800
$659,000 - $812,000
$3,330/mo
Zestimate® history
Loading...
Owner options
Explore your selling options
What's special
Stunning Updated Colonial in Hanover Township! Nestled on a picturesque half-acre lot, this beautifully updated 4-bedroom, 3.5-bath colonial is the perfect place to call home. Thoughtfully expanded, the home now features a luxurious primary suite with a spacious walk-in closet, an elegant primary bath, and the convenience of second-floor laundry.
The back stairway leads to a fully updated gourmet kitchen, complete with quartz countertops, a stylish tile backsplash, and brand-new appliances. The kitchen flows seamlessly into the bright eating area and open-concept family room, where a cozy fireplace invites relaxation.
The first floor boasts newly finished hardwood floors throughout the living room with fireplace, formal dining room, kitchen, and versatile den/study—ideal for a home office or additional living space. A full bath on this level adds convenience. Upstairs, four generous-sized bedrooms feature brand-new carpeting, ensuring warmth and comfort.
The finished basement offers even more living space, including a powder room, a second laundry area, and two large storage or workrooms with direct access to the backyard.
Outdoor living is a dream with three covered porches, a storage shed, and an oversized two-car side-entry garage.
This exceptional home blends modern updates with timeless charm!
Zillow last checked: 8 hours ago
Listing updated: April 04, 2025 at 12:08pm
Listed by:
Betsy Duga Hauck 610-390-3305,
RE/MAX Real Estate
Bought with:
Wendy M Kamaci, RS272491
Home Team Real Estate
Source: GLVR,MLS#: 752698 Originating MLS: Lehigh Valley MLS
Originating MLS: Lehigh Valley MLS
Facts & features
Interior
Bedrooms & bathrooms
- Bedrooms: 4
- Bathrooms: 4
- Full bathrooms: 3
- 1/2 bathrooms: 1
Primary bedroom
- Description: 6x9 Walk-in closet
- Level: Second
- Dimensions: 13.00 x 23.00
Bedroom
- Description: Side Room
- Level: Second
- Dimensions: 19.00 x 14.00
Bedroom
- Level: Second
- Dimensions: 12.80 x 12.00
Bedroom
- Level: Second
- Dimensions: 14.20 x 13.00
Primary bathroom
- Description: Double sink vanity, oval tub, separate shower
- Level: Second
- Dimensions: 12.40 x 15.00
Den
- Description: Fireplace-electric
- Level: First
- Dimensions: 14.00 x 19.00
Dining room
- Level: First
- Dimensions: 12.00 x 13.00
Family room
- Description: Built-in wood burning stove
- Level: First
- Dimensions: 18.00 x 15.50
Foyer
- Description: Open staircase
- Level: First
- Dimensions: 9.50 x 14.00
Other
- Level: First
- Dimensions: 5.50 x 6.50
Other
- Level: Second
- Dimensions: 7.90 x 7.00
Half bath
- Level: Lower
- Dimensions: 4.00 x 5.00
Kitchen
- Level: First
- Dimensions: 13.00 x 17.00
Laundry
- Level: Second
- Dimensions: 5.00 x 5.00
Living room
- Description: Fireplace with glass door and mantel
- Level: First
- Dimensions: 14.00 x 22.00
Other
- Description: Basement w/heater / refrigerator/wetbar/powder room & heater
- Level: Lower
- Dimensions: 28.00 x 27.00
Other
- Description: Utility room/storage
- Level: Lower
- Dimensions: 13.60 x 18.00
Other
- Description: Work Room
- Level: Lower
- Dimensions: 15.00 x 21.00
Other
- Description: Old Laundry room
- Level: Lower
- Dimensions: 8.00 x 7.50
Heating
- Electric, Forced Air, Heat Pump
Cooling
- Central Air
Appliances
- Included: Built-In Oven, Dishwasher, Electric Cooktop, Electric Water Heater, Microwave, Refrigerator
- Laundry: Upper Level
Features
- Attic, Wet Bar, Breakfast Area, Dining Area, Separate/Formal Dining Room, Entrance Foyer, Eat-in Kitchen, Kitchen Island, Family Room Main Level, Storage, Walk-In Closet(s)
- Flooring: Carpet, Ceramic Tile, Hardwood
- Basement: Exterior Entry,Full,Partially Finished,Rec/Family Area
- Has fireplace: Yes
- Fireplace features: Family Room, Living Room, Wood Burning
Interior area
- Total interior livable area: 3,956 sqft
- Finished area above ground: 3,200
- Finished area below ground: 756
Property
Parking
- Total spaces: 2
- Parking features: Attached, Garage, Off Street
- Attached garage spaces: 2
Features
- Stories: 2
- Patio & porch: Covered, Porch
- Exterior features: Porch, Shed
Lot
- Size: 0.49 Acres
- Features: Flat
Details
- Additional structures: Shed(s)
- Parcel number: N6NW2 6 2 0214
- Zoning: 14R1S
- Special conditions: Estate
Construction
Type & style
- Home type: SingleFamily
- Architectural style: Colonial
- Property subtype: Single Family Residence
Materials
- Brick, Vinyl Siding
- Roof: Asphalt,Fiberglass
Condition
- Year built: 1978
Utilities & green energy
- Electric: 200+ Amp Service, Circuit Breakers
- Sewer: Public Sewer
- Water: Public
- Utilities for property: Cable Available
Community & neighborhood
Community
- Community features: Curbs
Location
- Region: Bethlehem
- Subdivision: Macada Farms
Other
Other facts
- Listing terms: Cash,Conventional,FHA,VA Loan
- Ownership type: Fee Simple
Price history
| Date | Event | Price |
|---|---|---|
| 4/4/2025 | Sold | $700,000+0.7%$177/sqft |
Source: | ||
| 3/10/2025 | Pending sale | $695,000$176/sqft |
Source: | ||
| 2/28/2025 | Listed for sale | $695,000$176/sqft |
Source: | ||
Public tax history
| Year | Property taxes | Tax assessment |
|---|---|---|
| 2025 | $7,984 +2.5% | $106,900 |
| 2024 | $7,793 -0.3% | $106,900 |
| 2023 | $7,820 | $106,900 |
Find assessor info on the county website
Neighborhood: 18017
Nearby schools
GreatSchools rating
- 5/10Asa Packer El SchoolGrades: K-5Distance: 1 mi
- 6/10Nitschmann Middle SchoolGrades: 6-8Distance: 1.7 mi
- 2/10Liberty High SchoolGrades: 9-12Distance: 1.9 mi
Schools provided by the listing agent
- Elementary: Asa Packer Elementary
- Middle: Nitschmann Middle
- High: Liberty High School
- District: Bethlehem
Source: GLVR. This data may not be complete. We recommend contacting the local school district to confirm school assignments for this home.
Get a cash offer in 3 minutes
Find out how much your home could sell for in as little as 3 minutes with a no-obligation cash offer.
Estimated market value$731,800
Get a cash offer in 3 minutes
Find out how much your home could sell for in as little as 3 minutes with a no-obligation cash offer.
Estimated market value
$731,800

