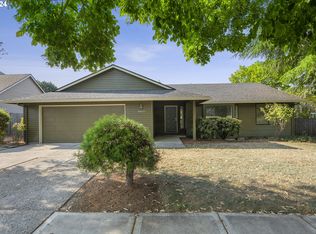Sold
$675,000
8870 SW Maverick Ter, Beaverton, OR 97008
4beds
2,042sqft
Residential, Single Family Residence
Built in 1986
10,018.8 Square Feet Lot
$652,500 Zestimate®
$331/sqft
$3,156 Estimated rent
Home value
$652,500
$620,000 - $685,000
$3,156/mo
Zestimate® history
Loading...
Owner options
Explore your selling options
What's special
Come tour this charming home that lives like a one level. The main level features 3 bedrooms, 2 full baths, cute kitchen with eating nook, and a spacious living room that opens to the dining room. Continue upstairs to find the 4th bedroom, bonus room, and full bathroom. Great area that's plumbed for a wet bar or kitchenette. Are you looking for a 2nd living quarters? Upstairs features its own entrance and would be perfect for all your extra guests. Enter the beautiful backyard through french doors that open onto the large Trex deck. Enjoy all the room this backyard has to offer with raised garden beds, many fruit trees, and a storage shed. Don't miss out on the huge 14x40 detached garage or shop with a half bath, wall heaters, skylights, and epoxy floors. This home has it all. Great neighborhood, great schools, and easy access to shopping and more.
Zillow last checked: 8 hours ago
Listing updated: June 26, 2023 at 02:01am
Listed by:
Kristal Cinque 503-805-3499,
Premiere Property Group, LLC
Bought with:
Marcus Koss, 201102095
Peak Realty
Source: RMLS (OR),MLS#: 23249684
Facts & features
Interior
Bedrooms & bathrooms
- Bedrooms: 4
- Bathrooms: 3
- Full bathrooms: 3
- Main level bathrooms: 2
Primary bedroom
- Features: Bathroom, Ceiling Fan, Walkin Shower, Wallto Wall Carpet
- Level: Main
- Area: 168
- Dimensions: 12 x 14
Bedroom 2
- Features: Ceiling Fan, Wallto Wall Carpet
- Level: Main
- Area: 130
- Dimensions: 10 x 13
Bedroom 3
- Features: Ceiling Fan, Wallto Wall Carpet
- Level: Main
- Area: 100
- Dimensions: 10 x 10
Bedroom 4
- Features: Ceiling Fan, Bamboo Floor
- Level: Upper
- Area: 90
- Dimensions: 9 x 10
Dining room
- Features: Bamboo Floor
- Level: Main
- Area: 180
- Dimensions: 10 x 18
Family room
- Features: Ceiling Fan, Bamboo Floor, Vaulted Ceiling
- Level: Upper
- Area: 266
- Dimensions: 14 x 19
Kitchen
- Features: Eating Area, Nook, Pantry, Vinyl Floor
- Level: Main
- Area: 160
- Width: 16
Living room
- Features: Ceiling Fan, Bamboo Floor
- Level: Main
- Area: 238
- Dimensions: 14 x 17
Heating
- Forced Air
Cooling
- Central Air
Appliances
- Included: Dishwasher, Disposal, Free-Standing Range, Free-Standing Refrigerator, Washer/Dryer, Gas Water Heater
Features
- Ceiling Fan(s), Vaulted Ceiling(s), Eat-in Kitchen, Nook, Pantry, Bathroom, Walkin Shower, Plumbed, Storage
- Flooring: Bamboo, Wall to Wall Carpet, Vinyl, Concrete
- Windows: Double Pane Windows, Vinyl Window Double Paned
- Basement: Crawl Space
Interior area
- Total structure area: 2,042
- Total interior livable area: 2,042 sqft
Property
Parking
- Total spaces: 4
- Parking features: Driveway, RV Access/Parking, Attached, Detached
- Attached garage spaces: 4
- Has uncovered spaces: Yes
Accessibility
- Accessibility features: One Level, Accessibility
Features
- Levels: Two
- Stories: 2
- Patio & porch: Deck
- Exterior features: Garden, Yard
- Fencing: Fenced
Lot
- Size: 10,018 sqft
- Features: Level, SqFt 10000 to 14999
Details
- Additional structures: Other Structures Bathrooms Total (0.05), Outbuilding, SecondGarage, Workshop, SeparateLivingQuartersApartmentAuxLivingUnit, Garagenull, Storage
- Parcel number: R1213083
Construction
Type & style
- Home type: SingleFamily
- Architectural style: Traditional
- Property subtype: Residential, Single Family Residence
Materials
- Concrete, T111 Siding, Wood Siding
- Foundation: Pillar/Post/Pier
- Roof: Composition
Condition
- Resale
- New construction: No
- Year built: 1986
Utilities & green energy
- Electric: 220 Volts
- Gas: Gas
- Sewer: Public Sewer
- Water: Public
Community & neighborhood
Location
- Region: Beaverton
Other
Other facts
- Listing terms: Cash,Conventional,FHA,VA Loan
- Road surface type: Paved
Price history
| Date | Event | Price |
|---|---|---|
| 6/23/2023 | Sold | $675,000+3.8%$331/sqft |
Source: | ||
| 5/22/2023 | Pending sale | $650,000$318/sqft |
Source: | ||
| 5/17/2023 | Listed for sale | $650,000+145.3%$318/sqft |
Source: | ||
| 10/29/2010 | Sold | $265,000-7.2%$130/sqft |
Source: Public Record | ||
| 9/21/2010 | Price change | $285,500-2.4%$140/sqft |
Source: ZipRealty, Inc. #10075783 | ||
Public tax history
| Year | Property taxes | Tax assessment |
|---|---|---|
| 2024 | $6,558 +5.9% | $301,790 +3% |
| 2023 | $6,192 +4.5% | $293,000 +3% |
| 2022 | $5,926 +3.6% | $284,470 |
Find assessor info on the county website
Neighborhood: South Beaverton
Nearby schools
GreatSchools rating
- 8/10Hiteon Elementary SchoolGrades: K-5Distance: 0.3 mi
- 3/10Conestoga Middle SchoolGrades: 6-8Distance: 1.2 mi
- 5/10Southridge High SchoolGrades: 9-12Distance: 0.9 mi
Schools provided by the listing agent
- Elementary: Hiteon
- Middle: Conestoga
- High: Southridge
Source: RMLS (OR). This data may not be complete. We recommend contacting the local school district to confirm school assignments for this home.
Get a cash offer in 3 minutes
Find out how much your home could sell for in as little as 3 minutes with a no-obligation cash offer.
Estimated market value
$652,500
Get a cash offer in 3 minutes
Find out how much your home could sell for in as little as 3 minutes with a no-obligation cash offer.
Estimated market value
$652,500
