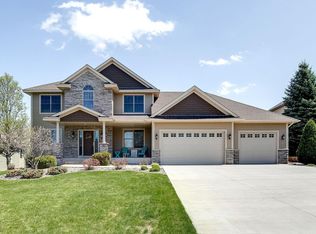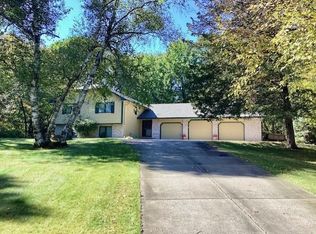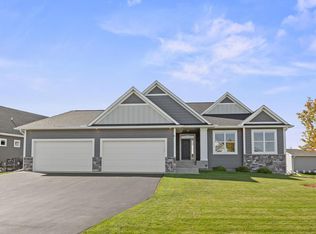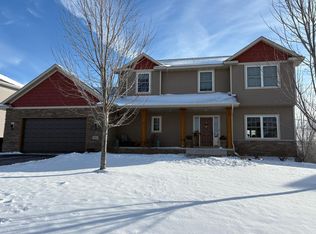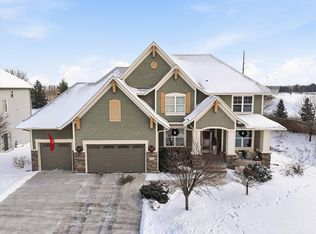Incredible value for this executive level custom-built home overlooking the 13th hole of Riverwood National Golf Course. This beautiful, spacious home right on the golf course - is perfect for family, friends, and entertaining! With an open floor plan, lots of natural light, and a patio overlooking the greens, this home has everything you need to relax and enjoy!
Saint Michael, Monticello, Elk River, and Rogers school districts all service this neighborhood! Come and see it in person! Stunning custom-built 2-story home nestled on the 13th hole of the prestigious Riverwood National Golf Course! This exceptional residence boasts a spacious main floor primary suite with a luxurious private full bath, perfect for relaxation. The main level features a gorgeous kitchen with a large center island, granite counters, stainless steel appliances, custom cabinets and a large pantry. Large windows facing the course line both the kitchen/dining and living room, offering breathtaking views. Enjoy cozy evenings by one of two gas fireplaces, located in the inviting living room and expansive lower-level family room. The lower level is perfect for entertaining, with a spacious family room, bar (including its own pantry that would make a perfect wine cellar), colored concrete floors complete with in-floor-heat, a game area, workout room, ample storage, and a walk-out to the lower-level patio. The deck provides stunning golf course views, ideal for entertaining or unwinding. Property also includes a backup generator. This home combines elegance, comfort, and a prime location for an unparalleled lifestyle. Don’t miss this golfer’s dream home!
Active
Price cut: $24.9K (11/12)
$775,000
8871 Kahl Way NE, Otsego, MN 55362
4beds
4,594sqft
Est.:
Single Family Residence
Built in 2014
0.27 Acres Lot
$-- Zestimate®
$169/sqft
$8/mo HOA
What's special
Breathtaking viewsLots of natural lightOpen floor planTwo gas fireplacesBeautiful spacious homePatio overlooking the greensStainless steel appliances
- 68 days |
- 548 |
- 18 |
Zillow last checked: 8 hours ago
Listing updated: November 19, 2025 at 11:26am
Listed by:
Sheila Hanson 612-239-3102,
Keller Williams Integrity NW
Source: NorthstarMLS as distributed by MLS GRID,MLS#: 6798877
Tour with a local agent
Facts & features
Interior
Bedrooms & bathrooms
- Bedrooms: 4
- Bathrooms: 4
- Full bathrooms: 3
- 1/2 bathrooms: 1
Rooms
- Room types: Living Room, Dining Room, Family Room, Kitchen, Bedroom 1, Bedroom 2, Bedroom 3, Bedroom 4, Exercise Room, Office
Bedroom 1
- Level: Main
- Area: 225 Square Feet
- Dimensions: 15x15
Bedroom 2
- Level: Upper
- Area: 144 Square Feet
- Dimensions: 12x12
Bedroom 3
- Level: Upper
- Area: 144 Square Feet
- Dimensions: 12x12
Bedroom 4
- Level: Upper
- Area: 144 Square Feet
- Dimensions: 12x12
Dining room
- Level: Main
- Area: 150 Square Feet
- Dimensions: 15x10
Exercise room
- Level: Lower
- Area: 225 Square Feet
- Dimensions: 15x15
Family room
- Level: Lower
- Area: 782 Square Feet
- Dimensions: 46x17
Kitchen
- Level: Main
- Area: 342 Square Feet
- Dimensions: 19x18
Living room
- Level: Main
- Area: 306 Square Feet
- Dimensions: 17x18
Office
- Level: Main
- Area: 121 Square Feet
- Dimensions: 11x11
Heating
- Forced Air
Cooling
- Central Air
Appliances
- Included: Air-To-Air Exchanger, Cooktop, Dishwasher, Disposal, Dryer, Microwave, Refrigerator, Wall Oven, Washer
Features
- Basement: Drain Tiled,Finished,Full,Concrete
- Number of fireplaces: 2
- Fireplace features: Family Room, Gas, Living Room
Interior area
- Total structure area: 4,594
- Total interior livable area: 4,594 sqft
- Finished area above ground: 3,057
- Finished area below ground: 1,537
Property
Parking
- Total spaces: 3
- Parking features: Attached, Concrete
- Attached garage spaces: 3
Accessibility
- Accessibility features: None
Features
- Levels: Two
- Stories: 2
Lot
- Size: 0.27 Acres
- Dimensions: 90 x 130 x 90 x 130
- Features: On Golf Course
Details
- Foundation area: 2114
- Parcel number: 118190012190
- Zoning description: Residential-Single Family
Construction
Type & style
- Home type: SingleFamily
- Property subtype: Single Family Residence
Materials
- Fiber Board, Concrete
Condition
- Age of Property: 11
- New construction: No
- Year built: 2014
Utilities & green energy
- Gas: Natural Gas
- Sewer: City Sewer/Connected
- Water: City Water/Connected
Community & HOA
Community
- Subdivision: Riverwood National
HOA
- Has HOA: Yes
- Services included: Maintenance Grounds
- HOA fee: $100 annually
- HOA name: Riverwood National Homeowners
- HOA phone: 763-295-6566
Location
- Region: Otsego
Financial & listing details
- Price per square foot: $169/sqft
- Tax assessed value: $705,100
- Annual tax amount: $7,980
- Date on market: 10/3/2025
- Cumulative days on market: 154 days
Estimated market value
Not available
Estimated sales range
Not available
Not available
Price history
Price history
| Date | Event | Price |
|---|---|---|
| 11/12/2025 | Price change | $775,000-3.1%$169/sqft |
Source: | ||
| 10/3/2025 | Listed for sale | $799,900-2.7%$174/sqft |
Source: | ||
| 10/3/2025 | Listing removed | $822,000$179/sqft |
Source: | ||
| 8/21/2025 | Price change | $822,000-3.3%$179/sqft |
Source: | ||
| 6/26/2025 | Listed for sale | $850,000+56.3%$185/sqft |
Source: | ||
Public tax history
Public tax history
| Year | Property taxes | Tax assessment |
|---|---|---|
| 2025 | $7,980 -0.1% | $705,100 +2.8% |
| 2024 | $7,988 +2.2% | $686,200 -3.4% |
| 2023 | $7,818 -1.3% | $710,000 +14.4% |
Find assessor info on the county website
BuyAbility℠ payment
Est. payment
$4,671/mo
Principal & interest
$3772
Property taxes
$620
Other costs
$279
Climate risks
Neighborhood: 55362
Nearby schools
GreatSchools rating
- 8/10Prairie View Elementary & MiddleGrades: K-4Distance: 1.9 mi
- 8/10Prairie View Middle SchoolGrades: 6-8Distance: 1.9 mi
- 10/10Rogers Senior High SchoolGrades: 9-12Distance: 7.9 mi
- Loading
- Loading
