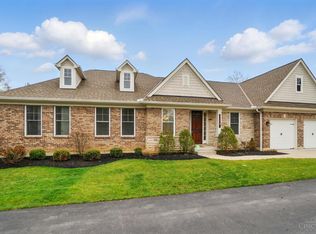Sold for $708,100
$708,100
8871 Montgomery Rd, Cincinnati, OH 45236
3beds
--sqft
Condominium
Built in 1999
-- sqft lot
$730,500 Zestimate®
$--/sqft
$3,757 Estimated rent
Home value
$730,500
$665,000 - $796,000
$3,757/mo
Zestimate® history
Loading...
Owner options
Explore your selling options
What's special
Highly Desirable First-Floor Primary Condo - Move-In Ready! Ideally located in the heart of it all with quick access to downtown Cincinnati, top entertainment, shopping, and dining, this beautifully maintained condo offers comfort, convenience, and versatility. Step into an updated kitchen and baths, all part of a spacious floor plan featuring vaulted ceilings and abundant natural light. The first floor includes a sought-after primary suite, an additional bedroom, a second full bath, and a convenient laundry area. Upstairs, you'll find a private loft, an additional bedroom, and another full bathperfect for guests or a home office setup. The finished basement adds even more flexibility with an office, a bonus room, and ample storage space. Enjoy outdoor living on the large private deck, ideal for relaxing or entertaining. Impeccably maintained and truly move-in ready, this condo has something for everyone!
Zillow last checked: 8 hours ago
Listing updated: August 05, 2025 at 09:19am
Listed by:
Tammie A. Iverson 513-309-2633,
Keller Williams Seven Hills Re 513-371-5070
Bought with:
Gibson Purdom Arling, 2013000770
Kopf Hunter Haas
Source: Cincy MLS,MLS#: 1841214 Originating MLS: Cincinnati Area Multiple Listing Service
Originating MLS: Cincinnati Area Multiple Listing Service

Facts & features
Interior
Bedrooms & bathrooms
- Bedrooms: 3
- Bathrooms: 4
- Full bathrooms: 4
Primary bedroom
- Features: Bath Adjoins, Walk-In Closet(s), Wall-to-Wall Carpet
- Level: First
- Area: 289
- Dimensions: 17 x 17
Bedroom 2
- Level: First
- Area: 204
- Dimensions: 17 x 12
Bedroom 3
- Level: Second
- Area: 221
- Dimensions: 17 x 13
Bedroom 4
- Area: 0
- Dimensions: 0 x 0
Bedroom 5
- Area: 0
- Dimensions: 0 x 0
Primary bathroom
- Features: Shower, Tile Floor, Double Vanity, Tub
Bathroom 1
- Features: Full
- Level: First
Bathroom 2
- Features: Full
- Level: First
Bathroom 3
- Features: Full
- Level: Second
Bathroom 4
- Features: Full
- Level: Lower
Dining room
- Features: Chandelier, Wood Floor
- Level: First
- Area: 221
- Dimensions: 17 x 13
Family room
- Features: Bookcases, Wall-to-Wall Carpet
- Area: 221
- Dimensions: 17 x 13
Kitchen
- Features: Pantry, Eat-in Kitchen, Gourmet, Wood Cabinets, Wood Floor, Marble/Granite/Slate
- Area: 300
- Dimensions: 20 x 15
Living room
- Features: Walkout, Wet Bar, Fireplace, Wood Floor
- Area: 396
- Dimensions: 22 x 18
Office
- Features: Wall-to-Wall Carpet
- Level: Lower
- Area: 204
- Dimensions: 17 x 12
Heating
- Forced Air, Gas
Cooling
- Central Air
Appliances
- Included: Dishwasher, Disposal, Gas Cooktop, Microwave, Refrigerator, Gas Water Heater
Features
- Vaulted Ceiling(s), Ceiling Fan(s), Recessed Lighting
- Doors: Multi Panel Doors
- Windows: Double Hung, Vinyl, Insulated Windows
- Basement: Full,Partially Finished
- Fireplace features: Living Room
Interior area
- Total structure area: 0
Property
Parking
- Total spaces: 2
- Parking features: Driveway, Garage Door Opener
- Attached garage spaces: 2
- Has uncovered spaces: Yes
Features
- Levels: Two
- Stories: 2
- Patio & porch: Deck
Lot
- Size: 6,159 sqft
- Features: Less than .5 Acre
Details
- Parcel number: 6000060029100
- Zoning description: Residential
Construction
Type & style
- Home type: Condo
- Architectural style: Transitional
- Property subtype: Condominium
Materials
- Brick, Vinyl Siding
- Foundation: Concrete Perimeter
- Roof: Shingle
Condition
- New construction: No
- Year built: 1999
Utilities & green energy
- Gas: Natural
- Sewer: Public Sewer
- Water: Public
- Utilities for property: Cable Connected
Community & neighborhood
Security
- Security features: Smoke Alarm
Location
- Region: Cincinnati
HOA & financial
HOA
- Has HOA: Yes
- HOA fee: $1,111 quarterly
- Services included: Community Landscaping
- Association name: Pinehurst Lane condo
Other
Other facts
- Listing terms: No Special Financing,Conventional
Price history
| Date | Event | Price |
|---|---|---|
| 8/1/2025 | Sold | $708,100-4.3% |
Source: | ||
| 7/6/2025 | Pending sale | $739,900 |
Source: | ||
| 6/26/2025 | Listed for sale | $739,900+87.3% |
Source: | ||
| 5/11/2012 | Sold | $395,000-14.9% |
Source: | ||
| 6/14/2006 | Sold | $464,000+31.6% |
Source: | ||
Public tax history
| Year | Property taxes | Tax assessment |
|---|---|---|
| 2024 | $8,023 -0.6% | $205,765 |
| 2023 | $8,071 +16.6% | $205,765 +42.5% |
| 2022 | $6,923 +15.1% | $144,424 |
Find assessor info on the county website
Neighborhood: 45236
Nearby schools
GreatSchools rating
- NAIndian Hill Primary Elementary SchoolGrades: K-2Distance: 2.8 mi
- 8/10Indian Hill Middle SchoolGrades: 6-8Distance: 2.3 mi
- 9/10Indian Hill High SchoolGrades: 9-12Distance: 2.2 mi
Get a cash offer in 3 minutes
Find out how much your home could sell for in as little as 3 minutes with a no-obligation cash offer.
Estimated market value$730,500
Get a cash offer in 3 minutes
Find out how much your home could sell for in as little as 3 minutes with a no-obligation cash offer.
Estimated market value
$730,500
