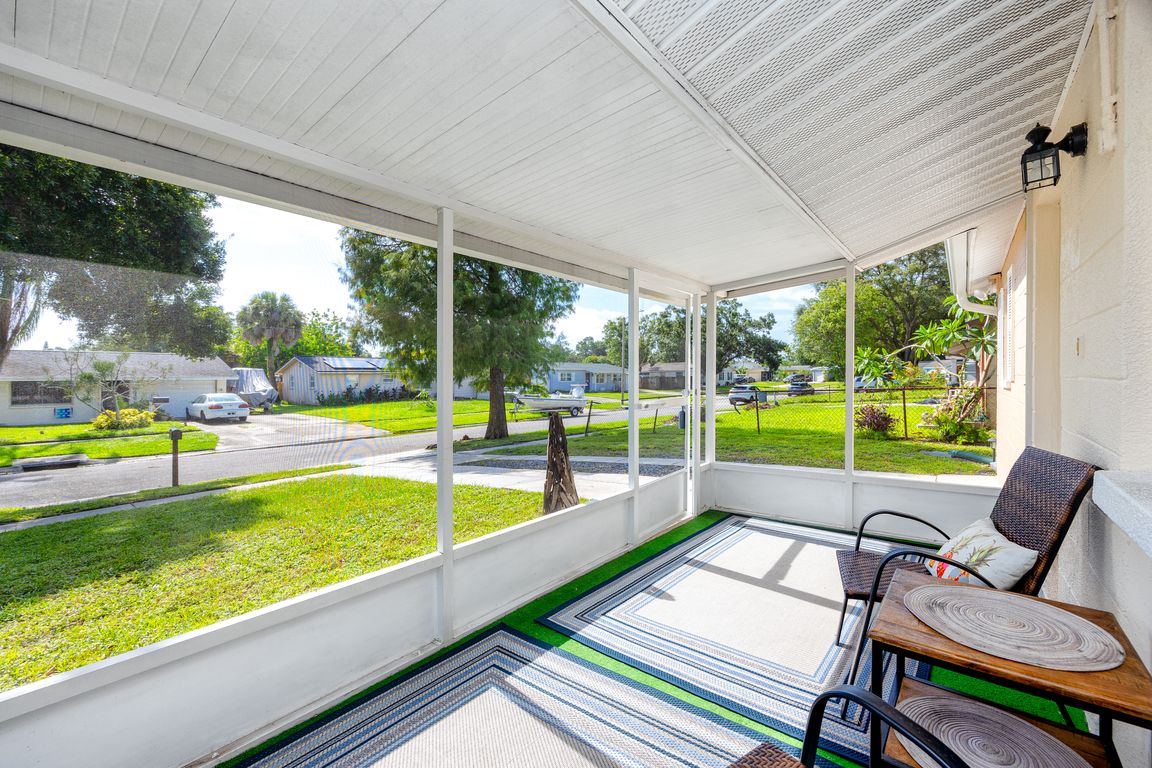
For sale
$355,000
3beds
1,125sqft
8872 52nd Ln, Pinellas Park, FL 33782
3beds
1,125sqft
Single family residence
Built in 1964
7,318 sqft
Open parking
$316 price/sqft
What's special
Bright open floor planOutstanding curb appealCharming screened front porchHurricane-rated windows and doorsLarge screened-in back patioInside laundry roomPrivate fully fenced backyard
Welcome to this beautifully updated 3-bedroom, 2-bath single-family home in Pinellas Park, perfectly situated on a quiet, well-kept street with outstanding curb appeal, mature tropical landscaping, and no HOA. This high-and-dry property offers a relaxed Florida lifestyle without restrictions—ideal for those who value freedom and flexibility. Step inside to a bright, ...
- 15 days
- on Zillow |
- 775 |
- 39 |
Source: Stellar MLS,MLS#: TB8417126 Originating MLS: Suncoast Tampa
Originating MLS: Suncoast Tampa
Travel times
Living Room
Kitchen
Dining Room
Front Porch
Screened Patio
Primary Bedroom
Zillow last checked: 7 hours ago
Listing updated: August 24, 2025 at 11:12am
Listing Provided by:
Troy Walseth 727-331-5500,
KELLER WILLIAMS GULF BEACHES 727-367-3756
Source: Stellar MLS,MLS#: TB8417126 Originating MLS: Suncoast Tampa
Originating MLS: Suncoast Tampa

Facts & features
Interior
Bedrooms & bathrooms
- Bedrooms: 3
- Bathrooms: 2
- Full bathrooms: 2
Primary bedroom
- Features: Ceiling Fan(s), Walk-In Closet(s)
- Level: First
- Area: 132 Square Feet
- Dimensions: 11x12
Bedroom 2
- Features: Ceiling Fan(s), Built-in Closet
- Level: First
- Area: 126.5 Square Feet
- Dimensions: 11.5x11
Bedroom 3
- Features: Ceiling Fan(s), Built-in Closet
- Level: First
- Area: 97.75 Square Feet
- Dimensions: 11.5x8.5
Primary bathroom
- Features: Shower No Tub, Sink - Pedestal
- Level: First
- Area: 31.5 Square Feet
- Dimensions: 4.5x7
Bathroom 2
- Features: Single Vanity, Tub With Shower, Window/Skylight in Bath
- Level: First
- Area: 42.5 Square Feet
- Dimensions: 5x8.5
Balcony porch lanai
- Level: First
- Area: 204 Square Feet
- Dimensions: 17x12
Dining room
- Features: Ceiling Fan(s)
- Level: First
- Area: 159.5 Square Feet
- Dimensions: 11x14.5
Kitchen
- Level: First
- Area: 145 Square Feet
- Dimensions: 10x14.5
Living room
- Features: Ceiling Fan(s)
- Level: First
- Area: 131.75 Square Feet
- Dimensions: 15.5x8.5
Heating
- Central, Electric
Cooling
- Central Air
Appliances
- Included: Dishwasher, Dryer, Range, Range Hood, Refrigerator
- Laundry: Inside, Laundry Room
Features
- Ceiling Fan(s), Kitchen/Family Room Combo, Living Room/Dining Room Combo, Open Floorplan, Primary Bedroom Main Floor, Split Bedroom, Thermostat, Walk-In Closet(s)
- Flooring: Luxury Vinyl
- Has fireplace: No
Interior area
- Total structure area: 1,631
- Total interior livable area: 1,125 sqft
Video & virtual tour
Property
Parking
- Parking features: Driveway
- Has uncovered spaces: Yes
Features
- Levels: One
- Stories: 1
- Patio & porch: Covered, Front Porch, Patio, Rear Porch, Screened
- Exterior features: Lighting, Rain Gutters, Sidewalk, Storage
Lot
- Size: 7,318 Square Feet
- Dimensions: 66 x 102
- Residential vegetation: Oak Trees
Details
- Additional structures: Shed(s)
- Parcel number: 213016332460002040
- Special conditions: None
Construction
Type & style
- Home type: SingleFamily
- Property subtype: Single Family Residence
Materials
- Block
- Foundation: Slab
- Roof: Shingle
Condition
- New construction: No
- Year built: 1964
Utilities & green energy
- Sewer: Public Sewer
- Water: Public
- Utilities for property: BB/HS Internet Available, Cable Available, Electricity Connected, Public, Sewer Connected, Street Lights, Water Connected
Community & HOA
Community
- Subdivision: GREENDALE ESTATES 2ND ADD
HOA
- Has HOA: No
- Pet fee: $0 monthly
Location
- Region: Pinellas Park
Financial & listing details
- Price per square foot: $316/sqft
- Tax assessed value: $256,841
- Annual tax amount: $4,823
- Date on market: 8/14/2025
- Listing terms: Cash,Conventional,FHA,VA Loan
- Ownership: Fee Simple
- Total actual rent: 0
- Electric utility on property: Yes
- Road surface type: Asphalt, Paved