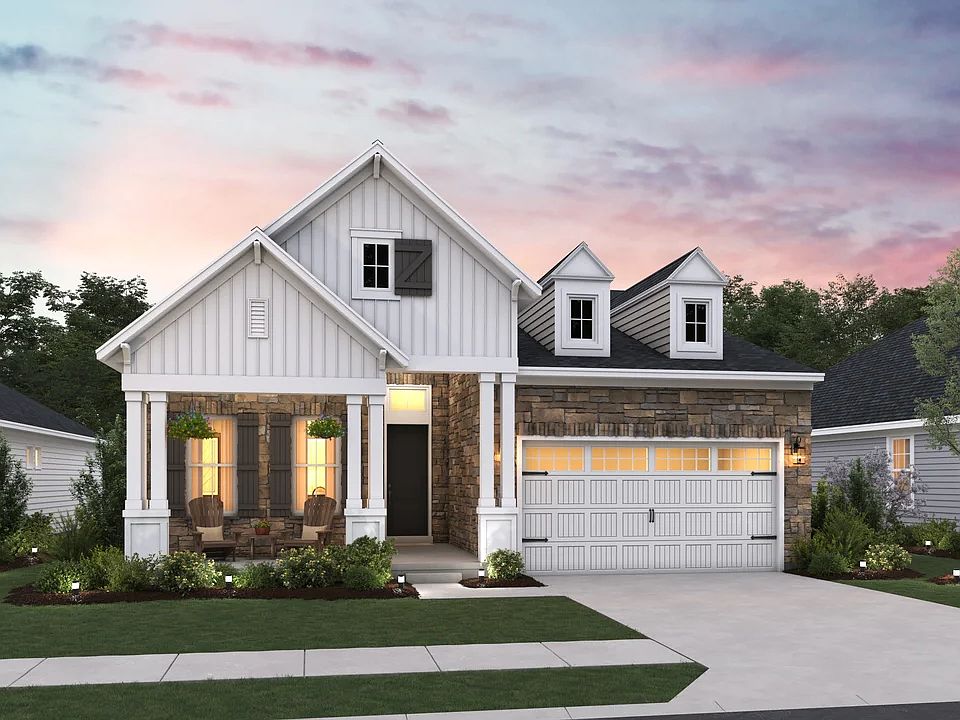Welcome to Homesite 17 in Heritage Park, where timeless design meets an unbeatable location. It will be move-in ready by mid-February, allowing you to start the new year in your dream home. This stunning ranch home sits on a peaceful cul-de-sac and backs to a wide-open field with a tranquil pond view and no homes built directly behind you. The neighbors beyond are set far back, creating a rare sense of privacy and serenity. The exterior is beautifully appointed with stone accents and a welcoming front porch, both of which are homeowner favorites. Inside, the home showcases our Classic styling — elegant, refined, and designed to stand the test of time. Soaring ceilings enhance the sense of space and luxury throughout, with a minimum ceiling height of 10 feet, a dramatic 13-foot tray ceiling in the foyer, and a vaulted ceiling in the great room that creates an open, airy feel. The kitchen is a showpiece with white shaker cabinetry, luxurious steel gray leathered granite countertops, and top-of-the-line GE Café appliances, including a 36-inch gas stove and a rarely included refrigerator. Feature walls in the foyer and owner’s suite add architectural character and warmth. A huge unfinished basement with rough-in plumbing for a future full bathroom provides endless possibilities for additional living space. Heritage Park offers a peaceful, low-maintenance lifestyle close to everything you need. Lawn care and snow removal over two inches in your driveway are included, and strong warranties let you leave your worries at your old home. This is the lifestyle you have been searching for — more time for what matters most, and less time spent on home upkeep.
New construction
$499,990
8872 Franklin St NW, Massillon, OH 44646
3beds
1,948sqft
Single Family Residence
Built in 2025
9,147.6 Square Feet Lot
$-- Zestimate®
$257/sqft
$145/mo HOA
What's special
Peaceful cul-de-sacWhite shaker cabinetrySoaring ceilingsWelcoming front porchTranquil pond viewStone accentsUnfinished basement
Call: (234) 206-2897
- 4 days |
- 82 |
- 4 |
Zillow last checked: 7 hours ago
Listing updated: October 23, 2025 at 08:09am
Listing Provided by:
Gregory Erlanger 216-916-7778 Info@EZSalesTeam.com,
Keller Williams Citywide
Source: MLS Now,MLS#: 5166522 Originating MLS: Akron Cleveland Association of REALTORS
Originating MLS: Akron Cleveland Association of REALTORS
Travel times
Schedule tour
Select your preferred tour type — either in-person or real-time video tour — then discuss available options with the builder representative you're connected with.
Facts & features
Interior
Bedrooms & bathrooms
- Bedrooms: 3
- Bathrooms: 2
- Full bathrooms: 2
- Main level bathrooms: 2
- Main level bedrooms: 3
Primary bedroom
- Description: Flooring: Carpet
- Level: First
- Dimensions: 19.00 x 13.00
Bedroom
- Description: Flooring: Carpet
- Level: First
- Dimensions: 11.00 x 10.00
Bedroom
- Description: Flooring: Carpet
- Level: First
- Dimensions: 11.00 x 10.00
Dining room
- Description: Flooring: Luxury Vinyl Tile
- Level: First
- Dimensions: 18.00 x 10.00
Great room
- Description: Flooring: Luxury Vinyl Tile
- Level: First
- Dimensions: 16.00 x 12.00
Kitchen
- Description: Flooring: Luxury Vinyl Tile
- Level: First
- Dimensions: 16.00 x 10.00
Office
- Description: Flooring: Carpet,Luxury Vinyl Tile
- Level: First
- Dimensions: 13.00 x 10.00
Heating
- Forced Air, Gas
Cooling
- Central Air
Appliances
- Included: Built-In Oven, Dishwasher, Disposal, Microwave, Range, Refrigerator
- Laundry: Main Level
Features
- Basement: Full,Unfinished,Sump Pump
- Number of fireplaces: 1
Interior area
- Total structure area: 1,948
- Total interior livable area: 1,948 sqft
- Finished area above ground: 1,948
Video & virtual tour
Property
Parking
- Total spaces: 2
- Parking features: Attached, Direct Access, Electricity, Garage, Garage Door Opener, Paved
- Attached garage spaces: 2
Features
- Levels: One
- Stories: 1
- Patio & porch: Porch
- Exterior features: Sprinkler/Irrigation
Lot
- Size: 9,147.6 Square Feet
- Dimensions: 155 x 60
Details
- Parcel number: 10016679
- Special conditions: Builder Owned
Construction
Type & style
- Home type: SingleFamily
- Architectural style: Ranch
- Property subtype: Single Family Residence
Materials
- Vinyl Siding
- Roof: Asphalt,Fiberglass
Condition
- New Construction
- New construction: Yes
- Year built: 2025
Details
- Builder name: K.Hovnanian Homes
- Warranty included: Yes
Utilities & green energy
- Sewer: Public Sewer
- Water: Public
Community & HOA
Community
- Security: Carbon Monoxide Detector(s), Smoke Detector(s)
- Subdivision: Heritage Park
HOA
- Has HOA: Yes
- Services included: Association Management, Insurance, Maintenance Grounds, Reserve Fund, Snow Removal
- HOA fee: $145 monthly
- HOA name: Heritage Park Hoa
Location
- Region: Massillon
Financial & listing details
- Price per square foot: $257/sqft
- Tax assessed value: $36,700
- Annual tax amount: $598
- Date on market: 10/22/2025
- Cumulative days on market: 5 days
- Listing terms: Cash,Conventional,FHA,VA Loan
About the community
Discover the ultimate in comfort and convenience at Heritage Park, a charming community of single-family, new homes for sale in Jackson Township, Ohio. Experience the ease of luxury ranch living with homes offering up to 4 beds and 3 baths. With an optional finished basement, you can expand your living space even further. Choose from our curated interior design Looks — Farmhouse, or Classic — for a home that perfectly reflects your style.
Heritage Park offers an ideal environment for recreation, education, and leisure. Our new-construction homes in Jackson Township provide access to golf courses, museums, parks, playgrounds, and top-notch schools. The community's location also offers easy access to grocery stores and specialized retail outlets, catering to everyday needs and preferences.
Offered By: K. Hovnanian at Heritage Park, LLC
Source: K. Hovnanian Companies, LLC

