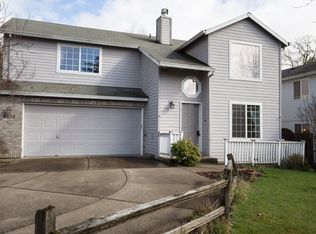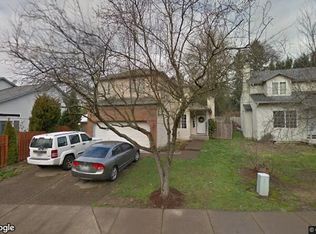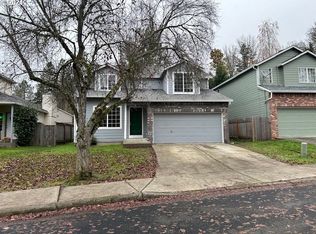Sold
$580,000
8872 SW 78th Pl, Portland, OR 97223
4beds
1,823sqft
Residential, Single Family Residence
Built in 1996
4,791.6 Square Feet Lot
$566,100 Zestimate®
$318/sqft
$2,844 Estimated rent
Home value
$566,100
$532,000 - $600,000
$2,844/mo
Zestimate® history
Loading...
Owner options
Explore your selling options
What's special
Located on a sunny corner lot in a peaceful SW Portland cul-de-sac, this light-filled home offers a smart and spacious floor plan with thoughtful updates throughout. Step into the welcoming living room, where vaulted ceilings, large windows, and a cozy gas fireplace create an airy, inviting space. The living room flows seamlessly into the dining area and updated kitchen, featuring gorgeous wood cabinetry, newer stainless steel appliances, and ample counter space. Downstairs, a versatile flex space is ideal for a home office or playroom. Upstairs, a generous loft overlooks the main living area, enhancing the open, connected feel of the home. The expansive primary suite includes a large walk-in closet, a second closet, and a spa-like en suite bathroom. The additional bedrooms offer generous space and beautiful territorial views. Major system upgrades include a newer roof and skylights (2019), Hardiplank siding and exterior paint (2019), high-efficiency gas furnace, A/C, water heater, and smart thermostat (2017), plus a newly replaced crawl space vapor barrier (2024). All the heavy lifting has been done for you! Step outside to a beautifully landscaped and private backyard featuring mature gardens with multiple rose and blueberry bushes, a striking monkey puzzle tree, plum and dogwood trees, a working water fountain, fire pit, and a large canopy-covered patio—perfect for year-round entertaining. Ideally located in Washington County with lower taxes, convenient access to shopping, parks, major freeways, and just minutes to Multnomah Village, Washington Square, and Downtown Portland.
Zillow last checked: 8 hours ago
Listing updated: May 14, 2025 at 09:12am
Listed by:
Hannah Novak hannah@bauerpdx.com,
Real Broker
Bought with:
Sarah Ruffner, 200901031
Where, Inc
Source: RMLS (OR),MLS#: 754375328
Facts & features
Interior
Bedrooms & bathrooms
- Bedrooms: 4
- Bathrooms: 3
- Full bathrooms: 2
- Partial bathrooms: 1
- Main level bathrooms: 1
Primary bedroom
- Features: Bathroom, Closet Organizer, Nook, Double Closet, Double Sinks, Ensuite, Suite, Tile Floor, Vaulted Ceiling, Walkin Closet, Walkin Shower, Wallto Wall Carpet
- Level: Upper
- Area: 285
- Dimensions: 19 x 15
Bedroom 2
- Features: Closet, Wallto Wall Carpet
- Level: Upper
Bedroom 3
- Features: Closet, Wallto Wall Carpet
- Level: Upper
Bedroom 4
- Features: Loft, Closet
- Level: Upper
Dining room
- Features: Sliding Doors, Wallto Wall Carpet
- Level: Main
- Area: 110
- Dimensions: 11 x 10
Kitchen
- Features: Dishwasher, Eat Bar, Gas Appliances, Free Standing Range, Free Standing Refrigerator
- Level: Main
- Area: 276
- Width: 12
Living room
- Features: Ceiling Fan, Fireplace, High Ceilings, Vaulted Ceiling, Wallto Wall Carpet
- Level: Main
Heating
- Forced Air, Fireplace(s)
Cooling
- Central Air
Appliances
- Included: Built-In Range, Dishwasher, Free-Standing Range, Free-Standing Refrigerator, Gas Appliances, Range Hood, Stainless Steel Appliance(s), Washer/Dryer, Gas Water Heater
- Laundry: Laundry Room
Features
- High Ceilings, Marble, Vaulted Ceiling(s), Loft, Closet, Eat Bar, Ceiling Fan(s), Bathroom, Closet Organizer, Nook, Double Closet, Double Vanity, Suite, Walk-In Closet(s), Walkin Shower, Tile
- Flooring: Tile, Vinyl, Wall to Wall Carpet
- Doors: Sliding Doors
- Windows: Double Pane Windows, Vinyl Frames
- Basement: Crawl Space
- Number of fireplaces: 1
- Fireplace features: Gas
Interior area
- Total structure area: 1,823
- Total interior livable area: 1,823 sqft
Property
Parking
- Total spaces: 2
- Parking features: Driveway, On Street, Garage Door Opener, Attached
- Attached garage spaces: 2
- Has uncovered spaces: Yes
Accessibility
- Accessibility features: Builtin Lighting, Garage On Main, Natural Lighting, Accessibility
Features
- Levels: Two
- Stories: 2
- Patio & porch: Patio
- Exterior features: Fire Pit, Garden, Yard
Lot
- Size: 4,791 sqft
- Features: Corner Lot, Cul-De-Sac, Level, SqFt 3000 to 4999
Details
- Additional structures: Gazebo, ToolShed
- Parcel number: R2053644
Construction
Type & style
- Home type: SingleFamily
- Architectural style: Traditional
- Property subtype: Residential, Single Family Residence
Materials
- Brick, Lap Siding
- Foundation: Concrete Perimeter
- Roof: Composition
Condition
- Resale
- New construction: No
- Year built: 1996
Utilities & green energy
- Gas: Gas
- Sewer: Public Sewer
- Water: Public
Community & neighborhood
Security
- Security features: Sidewalk
Location
- Region: Portland
Other
Other facts
- Listing terms: Cash,Conventional,FHA,VA Loan
- Road surface type: Paved
Price history
| Date | Event | Price |
|---|---|---|
| 5/14/2025 | Sold | $580,000+0%$318/sqft |
Source: | ||
| 4/21/2025 | Pending sale | $579,900$318/sqft |
Source: | ||
| 4/17/2025 | Listed for sale | $579,900+239.1%$318/sqft |
Source: | ||
| 5/5/2000 | Sold | $171,000$94/sqft |
Source: Public Record | ||
Public tax history
| Year | Property taxes | Tax assessment |
|---|---|---|
| 2024 | $5,367 +6.5% | $286,060 +3% |
| 2023 | $5,040 +3.6% | $277,730 +3% |
| 2022 | $4,864 +3.7% | $269,650 |
Find assessor info on the county website
Neighborhood: 97223
Nearby schools
GreatSchools rating
- 8/10Montclair Elementary SchoolGrades: K-5Distance: 1.5 mi
- 4/10Whitford Middle SchoolGrades: 6-8Distance: 1.4 mi
- 5/10Southridge High SchoolGrades: 9-12Distance: 2.5 mi
Schools provided by the listing agent
- Elementary: Montclair
- Middle: Whitford
- High: Southridge
Source: RMLS (OR). This data may not be complete. We recommend contacting the local school district to confirm school assignments for this home.
Get a cash offer in 3 minutes
Find out how much your home could sell for in as little as 3 minutes with a no-obligation cash offer.
Estimated market value
$566,100
Get a cash offer in 3 minutes
Find out how much your home could sell for in as little as 3 minutes with a no-obligation cash offer.
Estimated market value
$566,100


