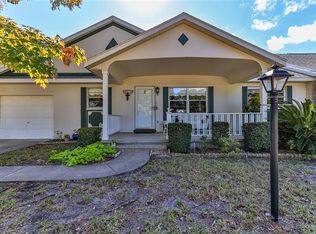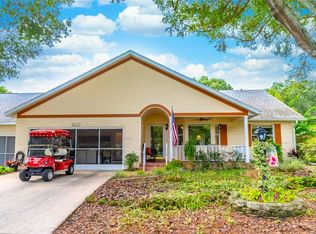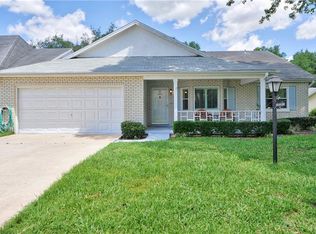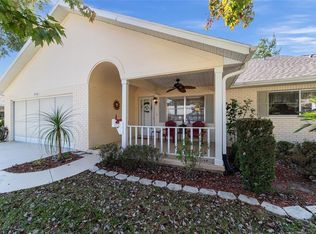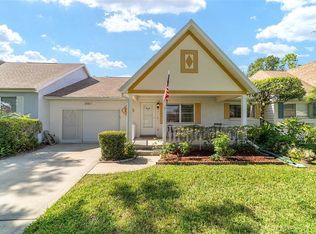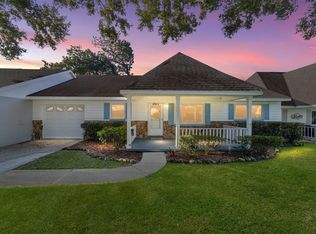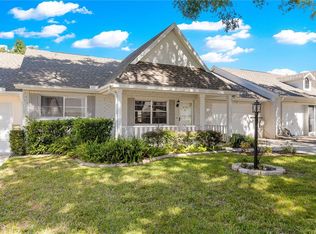Now is the time to BUY this Turnkey Villa! Fully furnished, includes everything, even a Free Golf Cart! Brand New 2020 double pane windows through the entire house & front storm door. Brand New 2024 Timberline HD Dimensional Lifetime Shingle Roof. No carpet all wood laminate & tile floors. Your move just got a lot easier! Includes Living Room Furniture, Dining Room Furniture, Florida Room Furniture, 2 Bedroom Suites, Front Porch & Back Patio Furniture. Enjoy the charming front porch where you can sit on your Cracker Barrell rocking chairs and look at the delightful park right across the street. Enjoy maintenance free living in OTOW. The HOA includes basic internet, roof repair, exterior home painting, exterior home maintenance & insurance, grass cutting & landscaping, trash & recycling, community mailbox and use of all of the OTOW amenities, indoor & outdoor pools, two fitness centers, 23 pickleball courts, tennis courts, billiards, miniature golf, archery range, corn hole, bocce ball, shuffleboard, horse shoes, RC flying field, woodworking shop and library. You can play on the 3 golf courses for an extra fee. Live the good life in On Top ofthe World!
For sale
Price cut: $5K (10/23)
$154,000
8872 SW 92nd Pl UNIT F, Ocala, FL 34481
2beds
1,394sqft
Est.:
Villa
Built in 1988
1,993 Square Feet Lot
$149,300 Zestimate®
$110/sqft
$531/mo HOA
What's special
Florida room furnitureCharming front porchDining room furniture
- 104 days |
- 194 |
- 7 |
Zillow last checked: 8 hours ago
Listing updated: November 18, 2025 at 01:41pm
Listing Provided by:
Brenda Wallenstein 352-239-1477,
OCALA TOWN COUNTRY REAL ESTATE LLC 352-239-1477
Source: Stellar MLS,MLS#: OM707657 Originating MLS: Ocala - Marion
Originating MLS: Ocala - Marion

Tour with a local agent
Facts & features
Interior
Bedrooms & bathrooms
- Bedrooms: 2
- Bathrooms: 2
- Full bathrooms: 2
Rooms
- Room types: Florida Room
Primary bedroom
- Features: En Suite Bathroom, Walk-In Closet(s)
- Level: First
Bedroom 2
- Features: Built-in Closet
- Level: First
Balcony porch lanai
- Level: First
Dining room
- Level: First
Florida room
- Level: First
Kitchen
- Features: Pantry
- Level: First
Living room
- Features: Ceiling Fan(s)
- Level: First
Heating
- Electric
Cooling
- Central Air
Appliances
- Included: Dishwasher, Disposal, Dryer, Electric Water Heater, Range, Refrigerator, Washer
- Laundry: Electric Dryer Hookup, In Garage, Washer Hookup
Features
- Ceiling Fan(s), Eating Space In Kitchen, Living Room/Dining Room Combo, Walk-In Closet(s)
- Flooring: Laminate, Tile
- Windows: Double Pane Windows, Window Treatments
- Has fireplace: No
- Furnished: Yes
Interior area
- Total structure area: 2,070
- Total interior livable area: 1,394 sqft
Video & virtual tour
Property
Parking
- Total spaces: 1
- Parking features: Garage Door Opener
- Attached garage spaces: 1
- Details: Garage Dimensions: 17x26
Features
- Levels: One
- Stories: 1
- Patio & porch: Covered, Enclosed, Front Porch, Patio, Rear Porch
- Exterior features: Irrigation System
- Has view: Yes
- View description: Park/Greenbelt
Lot
- Size: 1,993 Square Feet
- Features: Landscaped, Near Golf Course
- Residential vegetation: Mature Landscaping, Oak Trees, Trees/Landscaped
Details
- Parcel number: 3530206006
- Zoning: PUD
- Special conditions: None
Construction
Type & style
- Home type: SingleFamily
- Architectural style: Florida
- Property subtype: Villa
Materials
- Block, Stucco
- Foundation: Slab
- Roof: Shingle
Condition
- Completed
- New construction: No
- Year built: 1988
Details
- Builder model: Philadelphian
- Builder name: Colen Built
Utilities & green energy
- Sewer: Public Sewer
- Water: Public
- Utilities for property: Cable Connected, Electricity Connected, Sewer Connected, Street Lights, Water Connected
Community & HOA
Community
- Features: Dog Park, Fitness Center, Golf, Playground, Pool, Racquetball, Restaurant, Tennis Court(s)
- Security: Gated Community
- Senior community: Yes
- Subdivision: ON TOP OF THE WORLD
HOA
- Has HOA: Yes
- Amenities included: Basketball Court, Clubhouse, Fitness Center, Gated, Golf Course, Pickleball Court(s), Playground, Pool, Racquetball, Sauna, Spa/Hot Tub, Storage, Tennis Court(s)
- Services included: Community Pool, Insurance, Internet, Maintenance Structure, Maintenance Grounds, Trash
- HOA fee: $531 monthly
- HOA name: Parkway Mmanagement
- Pet fee: $0 monthly
Location
- Region: Ocala
Financial & listing details
- Price per square foot: $110/sqft
- Tax assessed value: $149,486
- Annual tax amount: $2,036
- Date on market: 8/28/2025
- Cumulative days on market: 99 days
- Listing terms: Cash,Conventional
- Ownership: Leasehold
- Total actual rent: 0
- Electric utility on property: Yes
- Road surface type: Paved, Asphalt
Estimated market value
$149,300
$142,000 - $157,000
$1,621/mo
Price history
Price history
| Date | Event | Price |
|---|---|---|
| 10/23/2025 | Price change | $154,000-3.1%$110/sqft |
Source: | ||
| 9/29/2025 | Price change | $159,000-3.6%$114/sqft |
Source: | ||
| 8/28/2025 | Listed for sale | $164,900+208.2%$118/sqft |
Source: | ||
| 3/11/2016 | Sold | $53,500+170.2%$38/sqft |
Source: | ||
| 2/3/2016 | Sold | $19,800-81.8%$14/sqft |
Source: Public Record Report a problem | ||
Public tax history
Public tax history
| Year | Property taxes | Tax assessment |
|---|---|---|
| 2024 | $2,121 +1.3% | $93,881 +10% |
| 2023 | $2,095 +15.6% | $85,346 +10% |
| 2022 | $1,812 +14.8% | $77,587 +10% |
Find assessor info on the county website
BuyAbility℠ payment
Est. payment
$1,562/mo
Principal & interest
$769
HOA Fees
$531
Other costs
$262
Climate risks
Neighborhood: 34481
Nearby schools
GreatSchools rating
- 3/10Hammett Bowen Jr. Elementary SchoolGrades: PK-5Distance: 4.3 mi
- 4/10Liberty Middle SchoolGrades: 6-8Distance: 4 mi
- 4/10West Port High SchoolGrades: 9-12Distance: 4.6 mi
- Loading
- Loading
