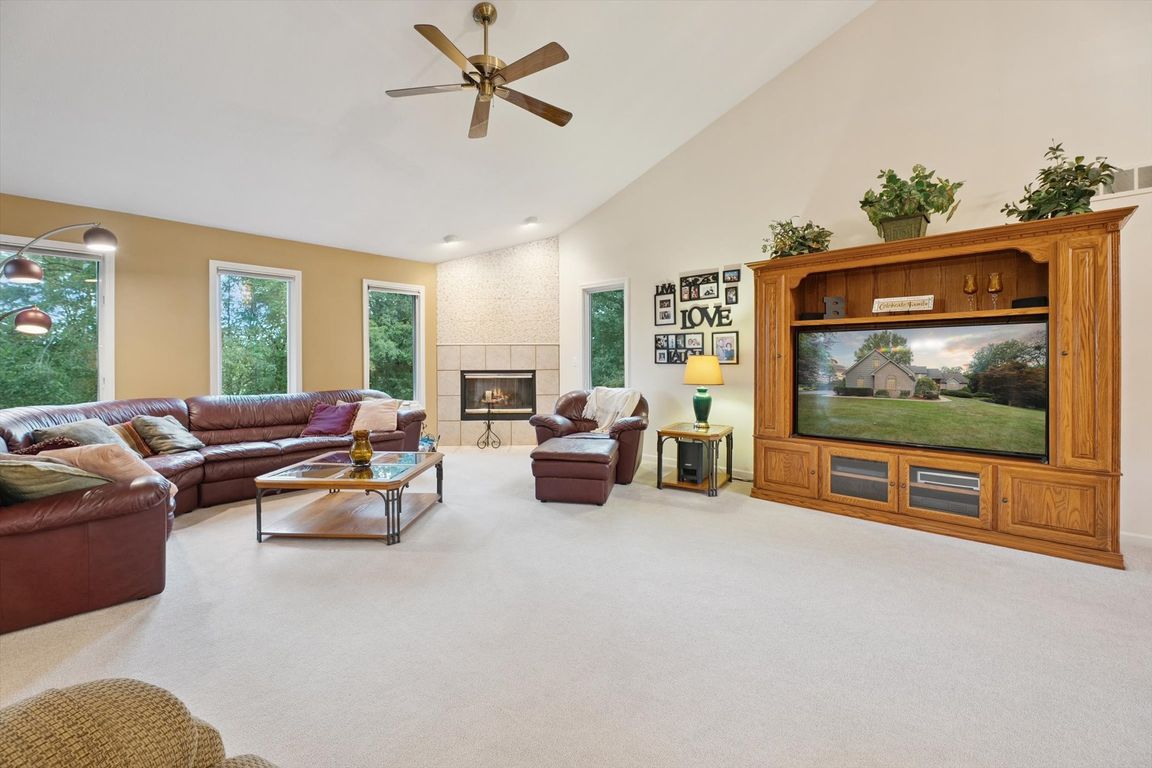
For salePrice cut: $24.5K (9/28)
$775,000
4beds
5,037sqft
8872 Thornapple Dr, Pinckney, MI 48169
4beds
5,037sqft
Single family residence
Built in 1998
7.10 Acres
3 Garage spaces
$154 price/sqft
What's special
Peaceful Country Living on 7+ Acres – Pond, Heated Barn & Total Privacy Welcome to your own slice of serenity! Hitting the market for the first time, this lovingly maintained 1.5-story home with a main-floor primary suite is nestled on over 7 acres of pristine countryside. From the moment you arrive, you’ll ...
- 39 days |
- 1,746 |
- 81 |
Source: Realcomp II,MLS#: 20251027559
Travel times
Living Room
Kitchen
Primary Bedroom
Zillow last checked: 7 hours ago
Listing updated: October 01, 2025 at 11:32am
Listed by:
Shannon L Kuehnl 810-560-3267,
RE/MAX Platinum 810-227-4600
Source: Realcomp II,MLS#: 20251027559
Facts & features
Interior
Bedrooms & bathrooms
- Bedrooms: 4
- Bathrooms: 4
- Full bathrooms: 3
- 1/2 bathrooms: 1
Primary bedroom
- Level: Entry
- Area: 270
- Dimensions: 18 X 15
Bedroom
- Level: Second
- Area: 182
- Dimensions: 14 X 13
Bedroom
- Level: Second
- Area: 196
- Dimensions: 14 X 14
Bedroom
- Level: Second
- Area: 210
- Dimensions: 15 X 14
Primary bathroom
- Level: Entry
- Area: 150
- Dimensions: 15 X 10
Other
- Level: Second
- Area: 84
- Dimensions: 12 X 7
Other
- Level: Basement
- Area: 72
- Dimensions: 9 X 8
Other
- Level: Entry
- Area: 24
- Dimensions: 6 X 4
Family room
- Level: Basement
- Area: 300
- Dimensions: 20 X 15
Kitchen
- Level: Entry
- Area: 252
- Dimensions: 18 X 14
Living room
- Level: Entry
- Area: 280
- Dimensions: 20 X 14
Heating
- Forced Air, Propane
Cooling
- Ceiling Fans, Central Air
Appliances
- Included: Dishwasher, Dryer, Free Standing Electric Oven, Free Standing Refrigerator, Microwave, Washer
Features
- Basement: Finished,Full,Walk Out Access
- Has fireplace: Yes
- Fireplace features: Gas
Interior area
- Total interior livable area: 5,037 sqft
- Finished area above ground: 3,537
- Finished area below ground: 1,500
Property
Parking
- Total spaces: 3
- Parking features: Three Car Garage, Attached, Electricityin Garage, Garage Door Opener, Garage Faces Side, Side Entrance
- Garage spaces: 3
Features
- Levels: One and One Half
- Stories: 1.5
- Entry location: GroundLevel
- Patio & porch: Covered, Deck, Patio
- Exterior features: Chimney Caps, Lighting
- Pool features: None
- Fencing: Fencing Allowed
- Waterfront features: Pond
- Body of water: Pond
Lot
- Size: 7.1 Acres
- Dimensions: 372 x 146 x 398 x 82
- Features: Corner Lot, Dead End Street, Hilly Ravine, Water View, Split Possible
Details
- Parcel number: 471414400014
- Special conditions: Short Sale No,Standard
Construction
Type & style
- Home type: SingleFamily
- Architectural style: Contemporary
- Property subtype: Single Family Residence
Materials
- Wood Siding
- Foundation: Basement, Poured
- Roof: Asphalt
Condition
- New construction: No
- Year built: 1998
- Major remodel year: 2019
Utilities & green energy
- Electric: Volts 220
- Sewer: Septic Tank
- Water: Well
- Utilities for property: Cable Available, Underground Utilities
Community & HOA
HOA
- Has HOA: No
Location
- Region: Pinckney
Financial & listing details
- Price per square foot: $154/sqft
- Tax assessed value: $219,372
- Annual tax amount: $5,581
- Date on market: 9/6/2025
- Listing agreement: Exclusive Agency
- Listing terms: Cash,Conventional
- Exclusions: Exclusion(s) Exist