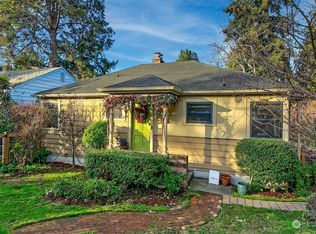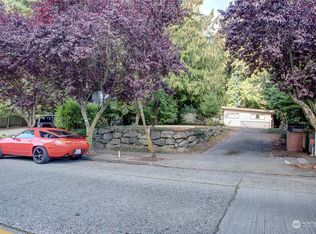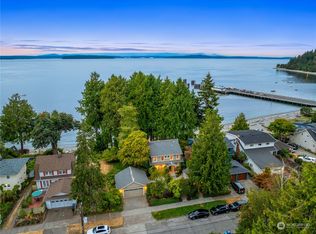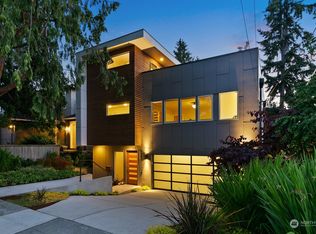Sold
Listed by:
Shari H. Kruse,
Windermere West Metro,
Sarah C. Hardwick,
Windermere West Metro
Bought with: Ensemble
$1,500,000
8877 42nd Avenue SW, Seattle, WA 98136
4beds
2,800sqft
Single Family Residence
Built in 1952
7,200.47 Square Feet Lot
$1,499,900 Zestimate®
$536/sqft
$4,217 Estimated rent
Home value
$1,499,900
$1.39M - $1.62M
$4,217/mo
Zestimate® history
Loading...
Owner options
Explore your selling options
What's special
Breathtaking, wireless views of Puget Sound, Olympics, marine traffic, sunsets & islands from vintage mid-century home. On a large lot adjacent to greenbelt, this gem offers a rare degree of privacy, wonderful level, fenced yard with mature landscaping. Hardwood floors throughout the main, spacious, open living & dining rooms with wood-burning fireplace & sliders to big deck. Large functional kitchen has views & huge potential. 3 bedrooms on the main plus a full vintage tile bath. Daylight lower level with generous family/living area & fireplace opens to covered patio. Large 4th bedroom, 3/4 bath, laundry/kitchen & amazing storage. Fauntlee Hills neighborhood, close to Lincoln Park & ferries. Bring your design ideas & make it your own!
Zillow last checked: 8 hours ago
Listing updated: November 30, 2025 at 04:04am
Listed by:
Shari H. Kruse,
Windermere West Metro,
Sarah C. Hardwick,
Windermere West Metro
Bought with:
Melissa Clark, 131364
Ensemble
Cait Greeley, 23006627
Ensemble
Source: NWMLS,MLS#: 2436588
Facts & features
Interior
Bedrooms & bathrooms
- Bedrooms: 4
- Bathrooms: 2
- Full bathrooms: 1
- 3/4 bathrooms: 1
- Main level bathrooms: 1
- Main level bedrooms: 3
Bedroom
- Level: Lower
Bedroom
- Level: Main
Bedroom
- Level: Main
Bedroom
- Level: Main
Bathroom full
- Level: Main
Bathroom three quarter
- Level: Lower
Other
- Level: Lower
Dining room
- Level: Main
Entry hall
- Level: Main
Family room
- Level: Lower
Kitchen with eating space
- Level: Main
Kitchen without eating space
- Level: Lower
Living room
- Level: Main
Utility room
- Level: Lower
Heating
- Fireplace, Forced Air, Oil
Cooling
- None
Appliances
- Included: Dishwasher(s), Refrigerator(s), Stove(s)/Range(s)
Features
- Dining Room
- Flooring: Ceramic Tile, Hardwood, Vinyl, Carpet
- Windows: Double Pane/Storm Window
- Basement: Finished
- Number of fireplaces: 2
- Fireplace features: Wood Burning, Lower Level: 1, Main Level: 1, Fireplace
Interior area
- Total structure area: 2,800
- Total interior livable area: 2,800 sqft
Property
Parking
- Total spaces: 1
- Parking features: Driveway, Attached Garage
- Attached garage spaces: 1
Features
- Levels: One
- Stories: 1
- Entry location: Main
- Patio & porch: Second Kitchen, Double Pane/Storm Window, Dining Room, Fireplace
- Has view: Yes
- View description: Mountain(s), See Remarks, Sound
- Has water view: Yes
- Water view: Sound
Lot
- Size: 7,200 sqft
- Dimensions: 60 x 22 x 61 x 22
- Features: Curbs, Paved, Sidewalk, Cable TV, Deck, Fenced-Partially, Patio, Sprinkler System
- Topography: Level,Partial Slope
- Residential vegetation: Garden Space
Details
- Parcel number: 2483700200
- Zoning: NR2
- Zoning description: Jurisdiction: City
- Special conditions: Standard
Construction
Type & style
- Home type: SingleFamily
- Architectural style: Traditional
- Property subtype: Single Family Residence
Materials
- Brick, Wood Siding
- Foundation: Poured Concrete
- Roof: Composition
Condition
- Average
- Year built: 1952
Utilities & green energy
- Electric: Company: Seattle City Light
- Sewer: Sewer Connected, Company: Seattle Public Utilities
- Water: Public, Company: Seattle Public Utilities
- Utilities for property: Xfiniti
Community & neighborhood
Location
- Region: Seattle
- Subdivision: Fauntleroy
Other
Other facts
- Listing terms: Cash Out,Conventional
- Cumulative days on market: 8 days
Price history
| Date | Event | Price |
|---|---|---|
| 10/30/2025 | Sold | $1,500,000-6%$536/sqft |
Source: | ||
| 10/1/2025 | Pending sale | $1,595,000$570/sqft |
Source: | ||
| 9/24/2025 | Listed for sale | $1,595,000+1081.5%$570/sqft |
Source: | ||
| 1/15/2024 | Listing removed | -- |
Source: Zillow Rentals | ||
| 1/13/2024 | Listed for rent | $850 |
Source: Zillow Rentals | ||
Public tax history
| Year | Property taxes | Tax assessment |
|---|---|---|
| 2024 | $2,486 -5.9% | $911,000 |
| 2023 | $2,642 | $911,000 |
| 2022 | -- | $911,000 +60.7% |
Find assessor info on the county website
Neighborhood: Fauntleroy
Nearby schools
GreatSchools rating
- 6/10Arbor Heights Elementary SchoolGrades: PK-5Distance: 1 mi
- 5/10Denny Middle SchoolGrades: 6-8Distance: 1.4 mi
- 3/10Chief Sealth High SchoolGrades: 9-12Distance: 1.3 mi

Get pre-qualified for a loan
At Zillow Home Loans, we can pre-qualify you in as little as 5 minutes with no impact to your credit score.An equal housing lender. NMLS #10287.
Sell for more on Zillow
Get a free Zillow Showcase℠ listing and you could sell for .
$1,499,900
2% more+ $29,998
With Zillow Showcase(estimated)
$1,529,898


