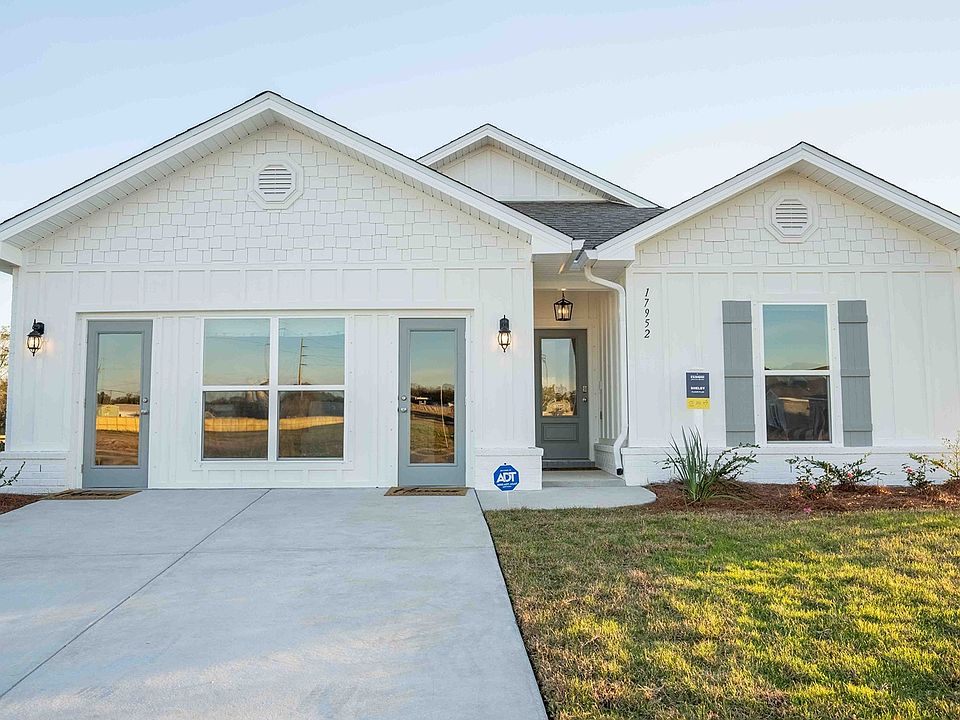Move-In-Ready! This is the ever-popular Aldridge floor plan: 3 Bedrooms, 2 Full Bathrooms, 2 car garage, 1272 sq ft. The primary bedroom is situated on the front of this home with a spacious walk-in closet and the primary bathroom is replete with granite countertops and a 5' shower. The dining room, kitchen, and great room are open concept featuring stainless steel appliances. Two guest bedrooms and a guest bath are off the great room, and this plan includes a rear covered porch. All homes are Gold Fortified, and a Smart Home package is included. Paxton Farms is central to everything--close to the beach, OWA, the Tanger Outlets, and several restaurants. Buyer to verify all information during due diligence.
Active
$300,172
8879 Chabo Cir, Foley, AL 36535
3beds
1,272sqft
Residential
Built in 2024
6,250.86 Square Feet Lot
$-- Zestimate®
$236/sqft
$95/mo HOA
What's special
Spacious walk-in closetStainless steel appliancesOpen conceptGranite countertopsRear covered porch
- 379 days |
- 47 |
- 1 |
Zillow last checked: 9 hours ago
Listing updated: November 20, 2025 at 04:07pm
Listed by:
Jason Dixon 251-979-4858,
DHI Realty of Alabama, LLC
Source: Baldwin Realtors,MLS#: 370488
Travel times
Schedule tour
Select your preferred tour type — either in-person or real-time video tour — then discuss available options with the builder representative you're connected with.
Open houses
Facts & features
Interior
Bedrooms & bathrooms
- Bedrooms: 3
- Bathrooms: 2
- Full bathrooms: 2
- Main level bedrooms: 4
Rooms
- Room types: Living/Dining
Primary bedroom
- Features: 1st Floor Primary, Walk-In Closet(s)
- Level: Main
- Area: 156
- Dimensions: 13 x 12
Bedroom 2
- Level: Main
- Area: 130
- Dimensions: 10 x 13
Bedroom 3
- Level: Main
- Area: 130
- Dimensions: 10 x 13
Bedroom 4
- Level: Main
- Area: 120
- Dimensions: 10 x 12
Primary bathroom
- Features: Double Vanity, Private Water Closet
Dining room
- Features: Lvg/Dng Combo
- Level: Main
Kitchen
- Level: Main
- Area: 130
- Dimensions: 10 x 13
Living room
- Level: Main
- Area: 240
- Dimensions: 10 x 24
Heating
- Electric, Heat Pump
Cooling
- Heat Pump, SEER 14
Appliances
- Included: Dishwasher, Disposal, Microwave, Electric Range
Features
- Flooring: Vinyl
- Has basement: No
- Has fireplace: No
- Fireplace features: None
Interior area
- Total structure area: 1,272
- Total interior livable area: 1,272 sqft
Property
Parking
- Total spaces: 2
- Parking features: Garage
- Has garage: Yes
- Covered spaces: 2
Features
- Levels: One
- Stories: 1
- Patio & porch: Porch
- Exterior features: Termite Contract
- Pool features: Association
- Has view: Yes
- View description: Western View
- Waterfront features: No Waterfront
Lot
- Size: 6,250.86 Square Feet
- Dimensions: 50 x 125
- Features: Less than 1 acre, Subdivided
Details
- Parcel number: 056006130000001.019
- Zoning description: Single Family Residence
Construction
Type & style
- Home type: SingleFamily
- Architectural style: Cottage
- Property subtype: Residential
Materials
- Hardboard, Frame, Fortified-Gold
- Foundation: Slab
- Roof: Dimensional,Ridge Vent
Condition
- New Construction
- New construction: Yes
- Year built: 2024
Details
- Builder name: D.R. Horton
- Warranty included: Yes
Utilities & green energy
- Electric: Baldwin EMC
- Utilities for property: Underground Utilities, Riviera Utilities, Electricity Connected
Community & HOA
Community
- Features: Landscaping
- Security: Smoke Detector(s)
- Subdivision: Paxton Farms
HOA
- Has HOA: Yes
- Services included: Association Management, Insurance, Maintenance Grounds, Pool
- HOA fee: $1,140 annually
Location
- Region: Foley
Financial & listing details
- Price per square foot: $236/sqft
- Price range: $300.2K - $300.2K
- Date on market: 11/14/2024
- Ownership: Whole/Full
- Electric utility on property: Yes
About the community
We invite you to check out Paxton Farms, a new home community in the charming city of Foley, Alabama. This community is offering 4 single-story floor plans that range from 3 to 4 bedrooms, 2 bathrooms, and 1 to 2-car garages.
As you step inside, you'll immediately notice the attention to detail and high-quality finishes throughout. The kitchen is a chef's dream, featuring elegant shaker-style cabinets, luxurious granite countertops, and sleek stainless-steel appliances. Modern LED lighting enhances the space, creating a warm and inviting ambiance.
Front yards in Paxton Farms have been thoughtfully landscaped with a low-maintenance design, requiring minimal water while still maintaining its beauty. An irrigation system ensures that your plants will thrive year-round. The exterior of the house is equally impressive, with composition shingle roofing, board and batten, and brick that gives it a distinct and traditional look.
Homes in this neighborhood also come equipped with smart home technology, allowing you to easily control your home with the press of a button. Whether it's adjusting the temperature or turning on the lights, convenience is at your fingertips.
Situated at the intersection of County Road 12 and County Road 65, this community offers easy access to major roadways and is conveniently located near restaurants, grocery stores, and other popular amenities. Additionally, the beautiful beaches of The Gulf are just a short drive away, providing even more options for fun and entertainment.
With its spacious layout, modern features, and prime location, Paxton Farms is truly a gem. Don't miss out on the opportunity to make it your own. Schedule a tour today!

17952 Hens Avenue, Foley, AL 36535
Source: DR Horton
