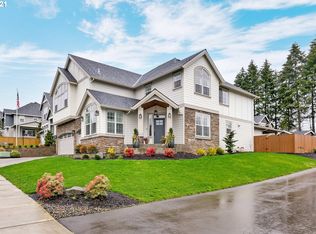Modern custom home with open great room design. Master suite on main. Huge island kitchen, dining room, office, guest bedroom and laundry room on main floor. Three bedrooms upstairs. Three car garage and large flat yard. Additional 750sf of attic storage. New neighborhood of 30 homes, convenient to schools, shopping, freeways, and parks.
This property is off market, which means it's not currently listed for sale or rent on Zillow. This may be different from what's available on other websites or public sources.
