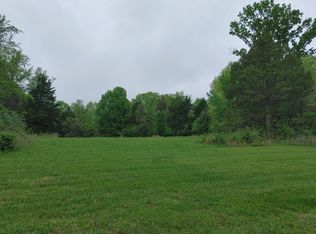Closed
$1,240,000
888 Baker Rd, Smyrna, TN 37167
5beds
3,587sqft
Single Family Residence, Residential
Built in 2021
5.31 Acres Lot
$-- Zestimate®
$346/sqft
$1,525 Estimated rent
Home value
Not available
Estimated sales range
Not available
$1,525/mo
Zestimate® history
Loading...
Owner options
Explore your selling options
What's special
A rare find!!! Nestled on 5.31 acres of wildlife and creek front landscape, this 5 bed, 4 bath, 3,587 sqft home is loaded with tons of upgrades and built for the family that loves to entertain. The kitchen is a chef's dream: commercial grade size refrigerator, gas cooktop, built in oven, pot filler, large island that opens up to the great room with a gas fireplace and surround sound speakers. Upstairs you will find a full media room with built in surround sound and an abundance of storage. The attached 2 car garage is equipped with surround sound and a new epoxy flooring. A backyard entertainer will love the covered patio overlooking the wooded backdrop and flowing creek. This property also includes a brand new 40 x 50 shop with patio and 10 inch commercial grade concrete with the ability to install a lift. This property is conveniently located 30 mins from downtown Nashville, 15 mins from Murfreesboro, and only 5 mins to get onto interstate 24. Property does not require flood insurance.
Zillow last checked: 8 hours ago
Listing updated: March 21, 2025 at 08:37am
Listing Provided by:
Chance Paschall 615-202-3390,
Stevens Group
Bought with:
Valerie Nicgorski, 301920
Onward Real Estate
Mark Nicgorski, 313934
Onward Real Estate
Source: RealTracs MLS as distributed by MLS GRID,MLS#: 2768406
Facts & features
Interior
Bedrooms & bathrooms
- Bedrooms: 5
- Bathrooms: 4
- Full bathrooms: 4
- Main level bedrooms: 2
Bedroom 1
- Features: Suite
- Level: Suite
- Area: 252 Square Feet
- Dimensions: 14x18
Bedroom 2
- Area: 130 Square Feet
- Dimensions: 13x10
Bedroom 3
- Area: 156 Square Feet
- Dimensions: 12x13
Bedroom 4
- Area: 169 Square Feet
- Dimensions: 13x13
Dining room
- Features: Formal
- Level: Formal
- Area: 182 Square Feet
- Dimensions: 14x13
Kitchen
- Area: 168 Square Feet
- Dimensions: 12x14
Living room
- Area: 323 Square Feet
- Dimensions: 17x19
Heating
- Electric
Cooling
- Electric
Appliances
- Included: Dishwasher, Disposal, ENERGY STAR Qualified Appliances, Microwave, Refrigerator, Stainless Steel Appliance(s), Built-In Electric Oven, Built-In Gas Range
Features
- Extra Closets, High Ceilings, Open Floorplan, Pantry, Walk-In Closet(s), Wet Bar, Primary Bedroom Main Floor, Kitchen Island
- Flooring: Carpet, Laminate
- Basement: Slab
- Number of fireplaces: 2
- Fireplace features: Gas, Living Room
Interior area
- Total structure area: 3,587
- Total interior livable area: 3,587 sqft
- Finished area above ground: 3,587
Property
Parking
- Total spaces: 5
- Parking features: Attached/Detached
- Garage spaces: 5
Features
- Levels: Two
- Stories: 2
- Patio & porch: Patio, Covered
- Waterfront features: Creek
Lot
- Size: 5.31 Acres
- Features: Level, Private, Wooded
Details
- Parcel number: 050 01503 R0121299
- Special conditions: Standard
Construction
Type & style
- Home type: SingleFamily
- Property subtype: Single Family Residence, Residential
Materials
- Brick, Masonite
- Roof: Shingle
Condition
- New construction: No
- Year built: 2021
Utilities & green energy
- Sewer: Septic Tank
- Water: Public
- Utilities for property: Electricity Available, Water Available
Community & neighborhood
Security
- Security features: Carbon Monoxide Detector(s), Fire Alarm, Security Gate, Smart Camera(s)/Recording
Location
- Region: Smyrna
- Subdivision: Taylor Estates
Price history
| Date | Event | Price |
|---|---|---|
| 3/21/2025 | Sold | $1,240,000-8.1%$346/sqft |
Source: | ||
| 2/27/2025 | Pending sale | $1,350,000$376/sqft |
Source: | ||
| 2/21/2025 | Contingent | $1,350,000$376/sqft |
Source: | ||
| 1/20/2025 | Price change | $1,350,000-6.9%$376/sqft |
Source: | ||
| 12/13/2024 | Listed for sale | $1,450,000+1350%$404/sqft |
Source: | ||
Public tax history
| Year | Property taxes | Tax assessment |
|---|---|---|
| 2018 | $1,138 +16.4% | $54,200 +77.1% |
| 2017 | $978 | $30,600 -16.2% |
| 2016 | $978 +37.4% | $36,500 +37.5% |
Find assessor info on the county website
Neighborhood: 37167
Nearby schools
GreatSchools rating
- 8/10Stewartsboro Elementary SchoolGrades: PK-5Distance: 1.4 mi
- 8/10Stewarts Creek Middle SchoolGrades: 6-8Distance: 2.3 mi
- 8/10Stewarts Creek High SchoolGrades: 9-12Distance: 2.1 mi
Schools provided by the listing agent
- Elementary: Stewarts Creek Elementary School
- Middle: Stewarts Creek Middle School
- High: Stewarts Creek High School
Source: RealTracs MLS as distributed by MLS GRID. This data may not be complete. We recommend contacting the local school district to confirm school assignments for this home.

Get pre-qualified for a loan
At Zillow Home Loans, we can pre-qualify you in as little as 5 minutes with no impact to your credit score.An equal housing lender. NMLS #10287.
