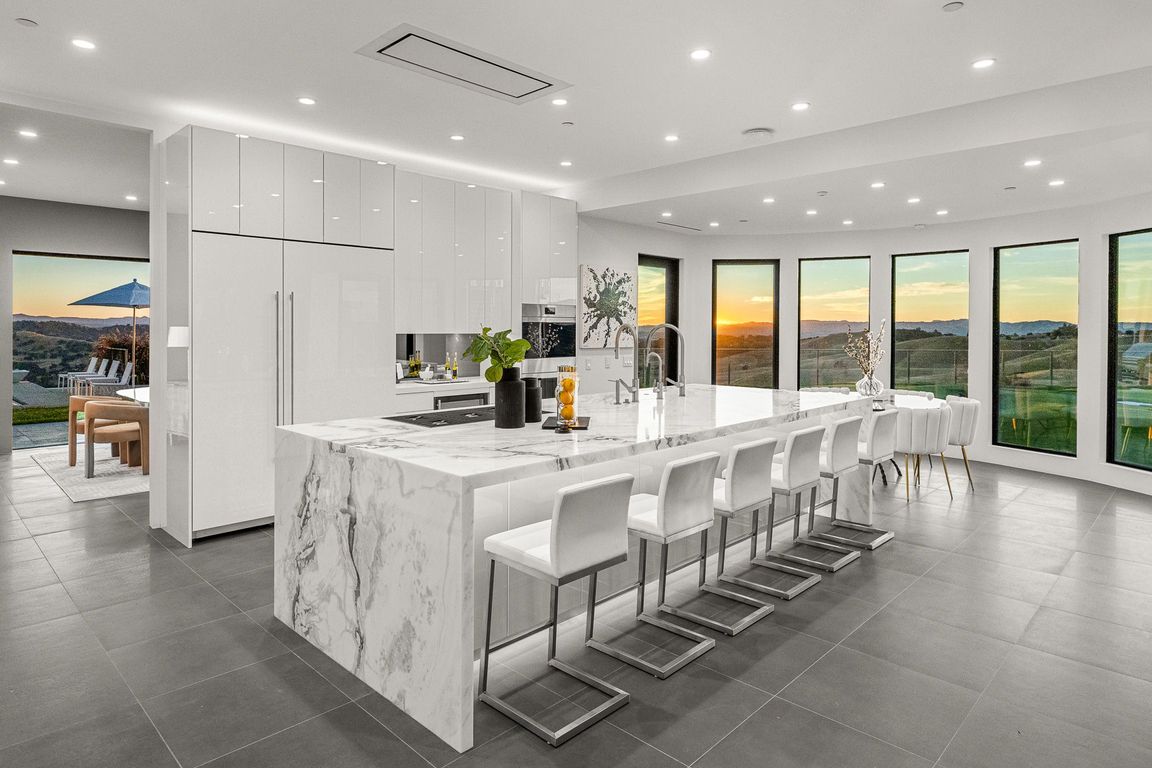
For sale
$5,950,000
4beds
5,362sqft
888 Camino Vina, Paso Robles, CA 93446
4beds
5,362sqft
Single family residence
Built in 2007
40 Acres
3 Garage spaces
$1,110 price/sqft
$650 annually HOA fee
What's special
Built-in basketball hoopGuest accommodationsBocce ball courtStunning waterfall islandFull kitchenGrand atriumGourmet kitchen
Escape to the majestic rolling hills of Paso Robles, a premier destination in California’s wine country. Nestled on 40 private acres above the famed Cass Winery, this Modern Luxury Estate epitomizes the essence of indoor-outdoor living with sophistication and elegance. The Italian cypress-lined drive leads to the heart of the property, ...
- 414 days |
- 875 |
- 35 |
Source: CRMLS,MLS#: SC24214537 Originating MLS: California Regional MLS
Originating MLS: California Regional MLS
Travel times
Kitchen
Living Room
Primary Bedroom
Zillow last checked: 8 hours ago
Listing updated: June 12, 2025 at 09:42am
Listing Provided by:
Deborah Brooks DRE #01475395 805-235-0406,
Berkshire Hathaway HomeServices California Properties
Source: CRMLS,MLS#: SC24214537 Originating MLS: California Regional MLS
Originating MLS: California Regional MLS
Facts & features
Interior
Bedrooms & bathrooms
- Bedrooms: 4
- Bathrooms: 5
- Full bathrooms: 4
- 1/2 bathrooms: 1
- Main level bathrooms: 4
- Main level bedrooms: 3
Rooms
- Room types: Atrium, Exercise Room, Family Room, Guest Quarters, Kitchen, Living Room, Primary Bedroom, Other, Wine Cellar, Dining Room
Primary bedroom
- Features: Primary Suite
Bathroom
- Features: Bathtub, Dual Sinks, Multiple Shower Heads, Quartz Counters, Soaking Tub, Separate Shower, Walk-In Shower
Family room
- Features: Separate Family Room
Kitchen
- Features: Kitchen Island, Kitchen/Family Room Combo, Quartz Counters
Other
- Features: Walk-In Closet(s)
Cooling
- Central Air
Appliances
- Laundry: Laundry Room
Features
- Breakfast Bar, Breakfast Area, Separate/Formal Dining Room, Quartz Counters, Recessed Lighting, Atrium, Primary Suite, Wine Cellar, Walk-In Closet(s)
- Flooring: Tile
- Has fireplace: Yes
- Fireplace features: Gas, Guest Accommodations, Living Room, Primary Bedroom, Outside
- Common walls with other units/homes: No Common Walls
Interior area
- Total interior livable area: 5,362 sqft
Property
Parking
- Total spaces: 3
- Parking features: Garage
- Garage spaces: 3
Features
- Levels: One
- Stories: 1
- Entry location: Ground
- Patio & porch: Covered
- Has private pool: Yes
- Pool features: Infinity, In Ground, Pool Cover, Private
- Has spa: Yes
- Spa features: Heated, In Ground
- Has view: Yes
- View description: Hills, Vineyard
Lot
- Size: 40 Acres
- Features: Sprinklers In Rear, Sprinklers In Front, Over 40 Units/Acre, Rolling Slope, Sprinklers Timer, Sprinkler System
Details
- Parcel number: 035032019
- Zoning: AG
- Special conditions: Standard
Construction
Type & style
- Home type: SingleFamily
- Architectural style: Modern
- Property subtype: Single Family Residence
Condition
- New construction: No
- Year built: 2007
Utilities & green energy
- Sewer: Septic Tank
- Water: Well
Community & HOA
Community
- Features: Rural
- Security: Security System, 24 Hour Security, Resident Manager, Security Lights
HOA
- Has HOA: Yes
- Amenities included: Maintenance Grounds, Management
- HOA fee: $650 annually
- HOA name: Cass
- HOA phone: 805-235-0406
Location
- Region: Paso Robles
Financial & listing details
- Price per square foot: $1,110/sqft
- Tax assessed value: $2,577,065
- Annual tax amount: $27,737
- Date on market: 10/18/2024
- Cumulative days on market: 414 days
- Listing terms: Cash,Conventional