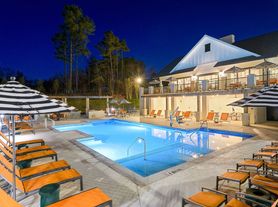Room details
Elegant 4-Bedroom Retreat with Comfort & Style
Relax in the inviting family room featuring a charming fireplace that sets a cozy tone. The modern kitchen shines with sleek granite countertops, a matching backsplash, and pristine white cabinets. A bright breakfast nook with large windows overlooks the backyard, creating the perfect spot for morning coffee or casual dining.
Warm wood floors flow throughout both levels, while the spacious bedrooms offer comfort for everyone. The main-level primary suite is a true sanctuary with granite countertops, a Jacuzzi tub, a custom-tiled shower, and an expansive walk-in closet with an organization system.
Upstairs, hardwood floors continue through three generously sized bedrooms, each with large walk-in closets, and a full bath. A large walk-in laundry room provides extra storage space and room for a second freezer, while a formal dining room off the kitchen sets the stage for elegant gatherings.
Step into the grand two-story living room, where soaring ceilings and a cozy brick fireplace with a glowing insert create the perfect ambiance for family time or entertaining guests.
Additional highlights include a freshly painted interior, a two-car garage with a dedicated storage room, and monthly cleaning to ensure a consistently comfortable stay.
Outside, enjoy a beautifully tiled patio and a serene backyard oasis ideal for dining, relaxing, or simply soaking in the fresh air.
This home blends timeless style, modern comfort, and thoughtful design to offer a truly relaxing escape in an ideal location.
Although smoking, vaping and e cigarettes are allowed, this is restricted to fenced in backyard area.
House Rules
Smoking, vaping, or drug use inside the property is prohibited. A $500 fine applies for violations.
Quiet hours are from 11:00 p.m. to 7:00 a.m.
No parties, events, or unregistered guests without prior approval.
Please keep pets off the furniture and follow pet guidelines.
You are responsible for any damage that may occur during your stay.
Helpful Information
First-Aid Kit & Essentials: Located in the closet near the downstairs bathroom.
Cleaning Supplies: Found in the downstairs closet and under each upstairs bathroom sink.
Temperature Control:
The first-floor thermostat is by the stairs.
The second-floor thermostat is in the master bedroom.
Trash Collection:
Pick-Up Day: Mondays.
Please place trash in the green container located on the side of the house or in the garage.
Move the bin to the curb the night before or by 6 a.m. on collection day and return it by 8 p.m.
Lawn Service:
Scheduled for Saturdays in the afternoon.
Please keep pets indoors during this time.
Fireplace Usage:
The fireplace key is on the mantle. Insert it into the hole, turn it to start the gas flow, and light it with a fire stick.
Laundry Facilities:
Washer and dryer are in the laundry room (near the garage entrance).
Detergent and dryer sheets are provided.
