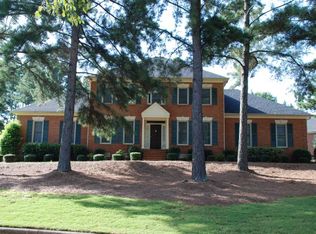Sold for $360,000
$360,000
888 SPARKLEBERRY Road, Evans, GA 30809
4beds
2,504sqft
Single Family Residence
Built in 1989
0.38 Acres Lot
$407,000 Zestimate®
$144/sqft
$2,150 Estimated rent
Home value
$407,000
$387,000 - $427,000
$2,150/mo
Zestimate® history
Loading...
Owner options
Explore your selling options
What's special
Welcome to Sparkleberry! Located on 0.38 acres in the sought after Northwood subdivision. Nestled in the heart of Evans within walking distance of Evans Towne Center Park and the Lady A Amphitheater. This all brick ranch has 4 bedrooms and 2.5 bathrooms with ample living space. You will find sizable windows for natural lighting, a large family room with vaulted ceilings, a brick fireplace, built-ins, a formal living room and a formal dining room. Original hardwood floors throughout to provide a touch of warmth. The kitchen has an eat-in breakfast nook, built-in double oven, as well as updated appliances. The spacious owners suite has a large bathroom with a double vanity, separate shower and a soaking tub. No carpet in any of the bedrooms. The fully fenced and oversized backyard is a wonderful place for family and pets to enjoy. There is a shed to hide all your lawn care equipment. The back entry double garage has a private backdoor entrance into the home. Zoned for the top rated Columbia County schools. Schedule your showing today!
Zillow last checked: 8 hours ago
Listing updated: December 29, 2024 at 01:23am
Listed by:
Lauren Hodge 706-461-7973,
The Realty Studio
Bought with:
Elaine Weston Hixon, 299115
Blanchard & Calhoun - SN
Source: Hive MLS,MLS#: 524670
Facts & features
Interior
Bedrooms & bathrooms
- Bedrooms: 4
- Bathrooms: 3
- Full bathrooms: 2
- 1/2 bathrooms: 1
Primary bedroom
- Level: Main
- Dimensions: 16 x 16
Bedroom 2
- Level: Main
- Dimensions: 12 x 12
Bedroom 3
- Level: Main
- Dimensions: 12 x 12
Bedroom 4
- Level: Main
- Dimensions: 12 x 11
Breakfast room
- Level: Main
- Dimensions: 13 x 9
Dining room
- Level: Main
- Dimensions: 13 x 13
Great room
- Level: Main
- Dimensions: 22 x 20
Kitchen
- Level: Main
- Dimensions: 13 x 11
Heating
- Forced Air, Heat Pump, Natural Gas
Cooling
- Ceiling Fan(s), Central Air
Appliances
- Included: Built-In Electric Oven, Built-In Microwave, Dishwasher, Disposal, Microwave, Trash Compactor
Features
- Built-in Features, Eat-in Kitchen, Entrance Foyer, Pantry, Smoke Detector(s), Walk-In Closet(s), Washer Hookup
- Flooring: Ceramic Tile, Hardwood
- Number of fireplaces: 1
- Fireplace features: Great Room, Masonry
Interior area
- Total structure area: 2,504
- Total interior livable area: 2,504 sqft
Property
Parking
- Total spaces: 2
- Parking features: Attached, Concrete, Garage, Garage Door Opener, Parking Pad
- Garage spaces: 2
Features
- Levels: One
- Patio & porch: Covered, Front Porch, Porch
- Exterior features: Storm Door(s), Storm Window(s)
- Fencing: Fenced,Privacy
Lot
- Size: 0.38 Acres
- Dimensions: 0.38
- Features: Sprinklers In Front, Sprinklers In Rear
Details
- Parcel number: 072M009
Construction
Type & style
- Home type: SingleFamily
- Architectural style: Ranch
- Property subtype: Single Family Residence
Materials
- Brick
- Foundation: Crawl Space
- Roof: Composition
Condition
- New construction: No
- Year built: 1989
Utilities & green energy
- Sewer: Public Sewer
- Water: Public
Community & neighborhood
Community
- Community features: Pool, Street Lights
Location
- Region: Evans
- Subdivision: Northwood (CO)
HOA & financial
HOA
- Has HOA: Yes
- HOA fee: $425 monthly
Other
Other facts
- Listing agreement: Exclusive Right To Sell
- Listing terms: VA Loan,1031 Exchange,Cash,Conventional,FHA
Price history
| Date | Event | Price |
|---|---|---|
| 2/29/2024 | Sold | $360,000-5.3%$144/sqft |
Source: | ||
| 1/29/2024 | Pending sale | $380,000$152/sqft |
Source: | ||
| 1/26/2024 | Listed for sale | $380,000+46.2%$152/sqft |
Source: | ||
| 7/26/2005 | Sold | $259,900$104/sqft |
Source: | ||
Public tax history
| Year | Property taxes | Tax assessment |
|---|---|---|
| 2024 | $3,806 +23.9% | $379,944 +10.2% |
| 2023 | $3,071 -6.3% | $344,779 +9.5% |
| 2022 | $3,279 +4.1% | $314,765 +8.9% |
Find assessor info on the county website
Neighborhood: 30809
Nearby schools
GreatSchools rating
- 8/10River Ridge Elementary SchoolGrades: PK-5Distance: 2.1 mi
- 6/10Riverside Middle SchoolGrades: 6-8Distance: 1.8 mi
- 9/10Lakeside High SchoolGrades: 9-12Distance: 1.9 mi
Schools provided by the listing agent
- Elementary: River Ridge
- Middle: Riverside
- High: Lakeside
Source: Hive MLS. This data may not be complete. We recommend contacting the local school district to confirm school assignments for this home.
Get pre-qualified for a loan
At Zillow Home Loans, we can pre-qualify you in as little as 5 minutes with no impact to your credit score.An equal housing lender. NMLS #10287.
Sell for more on Zillow
Get a Zillow Showcase℠ listing at no additional cost and you could sell for .
$407,000
2% more+$8,140
With Zillow Showcase(estimated)$415,140
