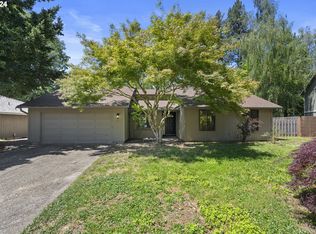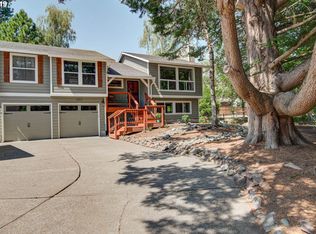Sold
$525,000
8880 SW Bomar Ct, Portland, OR 97223
3beds
1,422sqft
Residential, Single Family Residence
Built in 1977
-- sqft lot
$542,900 Zestimate®
$369/sqft
$2,445 Estimated rent
Home value
$542,900
$516,000 - $570,000
$2,445/mo
Zestimate® history
Loading...
Owner options
Explore your selling options
What's special
This stylish midcentury ranch home has been in the same family since 1977 and is on the market for the first time ever! Nestled in close-in Tigard, this inviting home is situated at the end of a quiet cul-de-sac. Ready for your touch with new flooring, carpet, chimney work and a gas fireplace. Enjoy the large lot with a fully fenced yard and easy landscaping for gardening, entertaining and activities. Conveniently located, this home provides easy access to shopping centers, RedTail Golf, the freeway (only 15 minutes to Downtown Portland but with Washington county taxes), walking/biking trails, and public transportation routes. Come check it out!
Zillow last checked: 8 hours ago
Listing updated: September 08, 2023 at 09:13am
Listed by:
Alison Derse 503-748-9818,
Cascade Hasson Sotheby's International Realty
Bought with:
Cricket Forsey, 200508115
Keller Williams Realty Portland Premiere
Source: RMLS (OR),MLS#: 23118345
Facts & features
Interior
Bedrooms & bathrooms
- Bedrooms: 3
- Bathrooms: 2
- Full bathrooms: 2
- Main level bathrooms: 2
Primary bedroom
- Features: Bathtub With Shower, Walkin Closet, Wallto Wall Carpet
- Level: Main
- Area: 198
- Dimensions: 11 x 18
Bedroom 2
- Features: Wallto Wall Carpet
- Level: Main
- Area: 110
- Dimensions: 11 x 10
Bedroom 3
- Level: Main
- Area: 90
- Dimensions: 9 x 10
Dining room
- Level: Main
- Area: 120
- Dimensions: 8 x 15
Family room
- Features: Wallto Wall Carpet
- Level: Main
- Area: 180
- Dimensions: 12 x 15
Kitchen
- Features: Disposal, Eating Area, Family Room Kitchen Combo, Garden Window, Free Standing Refrigerator
- Level: Main
- Area: 132
- Width: 12
Living room
- Features: Fireplace Insert, Sunken
- Level: Main
- Area: 176
- Dimensions: 11 x 16
Office
- Features: Wallto Wall Carpet
- Level: Main
- Area: 72
- Dimensions: 8 x 9
Heating
- Forced Air
Cooling
- Air Conditioning Ready
Appliances
- Included: Built In Oven, Built-In Range, Dishwasher, Disposal, Free-Standing Refrigerator, Washer/Dryer, Electric Water Heater
Features
- Eat-in Kitchen, Family Room Kitchen Combo, Sunken, Bathtub With Shower, Walk-In Closet(s), Pantry
- Flooring: Engineered Hardwood, Tile, Wall to Wall Carpet
- Windows: Double Pane Windows, Garden Window(s)
- Basement: None
- Number of fireplaces: 1
- Fireplace features: Gas, Insert
Interior area
- Total structure area: 1,422
- Total interior livable area: 1,422 sqft
Property
Parking
- Total spaces: 2
- Parking features: Driveway, On Street, Garage Door Opener, Attached, Oversized
- Attached garage spaces: 2
- Has uncovered spaces: Yes
Accessibility
- Accessibility features: Accessible Entrance, Garage On Main, Ground Level, Kitchen Cabinets, Main Floor Bedroom Bath, Minimal Steps, Accessibility
Features
- Stories: 1
- Patio & porch: Patio
- Exterior features: Garden, Yard
- Fencing: Fenced
- Has view: Yes
- View description: Trees/Woods
Lot
- Features: Cul-De-Sac, Private, Trees, SqFt 5000 to 6999
Details
- Parcel number: R237719
Construction
Type & style
- Home type: SingleFamily
- Architectural style: Mid Century Modern,Ranch
- Property subtype: Residential, Single Family Residence
Materials
- Wood Siding
- Foundation: Other
- Roof: Shake
Condition
- Resale
- New construction: No
- Year built: 1977
Utilities & green energy
- Sewer: Public Sewer
- Water: Public
- Utilities for property: Cable Connected
Community & neighborhood
Security
- Security features: Security System Leased
Location
- Region: Portland
- Subdivision: Garden Home
Other
Other facts
- Listing terms: Cash,Conventional,VA Loan
- Road surface type: Paved
Price history
| Date | Event | Price |
|---|---|---|
| 9/8/2023 | Sold | $525,000+1.9%$369/sqft |
Source: | ||
| 8/8/2023 | Pending sale | $515,000$362/sqft |
Source: | ||
| 8/3/2023 | Listed for sale | $515,000+172.6%$362/sqft |
Source: | ||
| 1/30/2019 | Sold | $188,900$133/sqft |
Source: Public Record | ||
Public tax history
| Year | Property taxes | Tax assessment |
|---|---|---|
| 2024 | $4,871 +3.6% | $294,440 +3% |
| 2023 | $4,703 +3.9% | $285,870 +3% |
| 2022 | $4,525 +2.4% | $277,550 |
Find assessor info on the county website
Neighborhood: 97223
Nearby schools
GreatSchools rating
- 8/10Metzger Elementary SchoolGrades: PK-5Distance: 0.6 mi
- 4/10Thomas R Fowler Middle SchoolGrades: 6-8Distance: 1.9 mi
- 4/10Tigard High SchoolGrades: 9-12Distance: 3.5 mi
Schools provided by the listing agent
- Elementary: Metzger
- Middle: Fowler
- High: Tigard
Source: RMLS (OR). This data may not be complete. We recommend contacting the local school district to confirm school assignments for this home.
Get a cash offer in 3 minutes
Find out how much your home could sell for in as little as 3 minutes with a no-obligation cash offer.
Estimated market value
$542,900
Get a cash offer in 3 minutes
Find out how much your home could sell for in as little as 3 minutes with a no-obligation cash offer.
Estimated market value
$542,900

