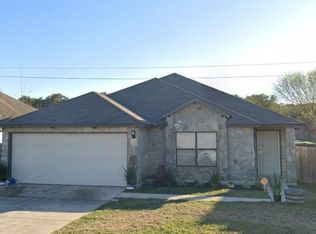This previous Model Home has amazing upgrades. This home is ready for move in. Beautiful 2 story plan with 4 bedrooms (including a guest master suite), kid's zone and 3 1/2 Baths. Upgraded stainless steel built in appliances with double ovens, 4 burner gas cook top. Extended patio with outdoor kitchen, 3 car garage, ceramic tile throughout first floor except master bedroom, upgraded front door, 5 1/4 baseboards, garage door opener, full landscape (all 4 sides) with irrigation syst.Water softener. Unique Built in swimming pool. There is weekly pool service to maintain the pool by Keith Zars at no extra charge to tenant. There is a washer and dryer and 2 refrigerators. One refrigerator is in the garage. Take a tour of this Fantastic rental today.
House for rent
$3,475/mo
8881 Highland Dawn, San Antonio, TX 78254
4beds
3,141sqft
Price may not include required fees and charges.
Singlefamily
Available now
Cats, dogs OK
Ceiling fan
In unit laundry
-- Parking
Electric, central, fireplace
What's special
Washer and dryerDouble ovensFull landscapeGuest master suite
- 6 days
- on Zillow |
- -- |
- -- |
Travel times
Looking to buy when your lease ends?
See how you can grow your down payment with up to a 6% match & 4.15% APY.
Facts & features
Interior
Bedrooms & bathrooms
- Bedrooms: 4
- Bathrooms: 4
- Full bathrooms: 3
- 1/2 bathrooms: 1
Rooms
- Room types: Dining Room
Heating
- Electric, Central, Fireplace
Cooling
- Ceiling Fan
Appliances
- Included: Dishwasher, Disposal, Double Oven, Dryer, Microwave, Oven, Refrigerator, Stove, Washer
- Laundry: In Unit
Features
- Cable TV Available, Ceiling Fan(s), Chandelier, Custom Cabinets, Eat-in Kitchen, High Ceilings, High Speed Internet, Kitchen Island, One Living Area, Open Floorplan, Separate Dining Room, Two Eating Areas, Utility Room Inside, Walk-In Closet(s), Walk-In Pantry
- Flooring: Carpet
- Has fireplace: Yes
Interior area
- Total interior livable area: 3,141 sqft
Property
Parking
- Details: Contact manager
Features
- Stories: 2
- Exterior features: Barbecue, Cable TV Available, Chandelier, Community, Custom Cabinets, Eat-in Kitchen, Garage Door Opener, Gas Water Heater, Heating system: Central, Heating: Electric, High Ceilings, High Speed Internet, In Ground, Kitchen Island, One Living Area, Open Floorplan, Playground, Separate Dining Room, Smoke Detector(s), Three Car Garage, Two, Two Eating Areas, Utility Room Inside, Walk-In Closet(s), Walk-In Pantry, Water Softener Owned, Window Coverings (All Remain)
- Has private pool: Yes
Details
- Parcel number: 1192745
Construction
Type & style
- Home type: SingleFamily
- Property subtype: SingleFamily
Condition
- Year built: 2018
Utilities & green energy
- Utilities for property: Cable Available
Community & HOA
Community
- Features: Playground
HOA
- Amenities included: Pool
Location
- Region: San Antonio
Financial & listing details
- Lease term: Max # of Months (36),Min # of Months (12)
Price history
| Date | Event | Price |
|---|---|---|
| 8/4/2025 | Listed for rent | $3,475$1/sqft |
Source: SABOR #1889729 | ||
| 7/11/2018 | Listing removed | $394,990$126/sqft |
Source: Rhapsody Realty Services, LLC #1317274 | ||
| 6/23/2018 | Pending sale | $394,990$126/sqft |
Source: Rhapsody Realty Services, LLC #1317274 | ||
| 6/8/2018 | Listed for sale | $394,990$126/sqft |
Source: Rhapsody Realty Services, LLC #1317274 | ||
![[object Object]](https://photos.zillowstatic.com/fp/59ba3e3fbbd1be423a48260caf464964-p_i.jpg)
