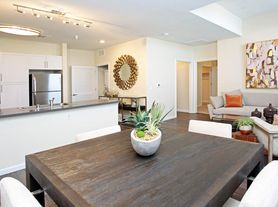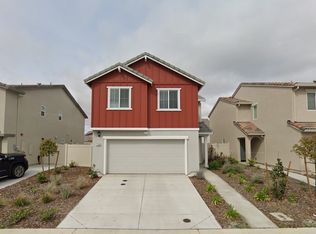Welcome to 8886 Ariston Lane a beautifully maintained, nearly new rental home in one of Elk Grove's most desirable neighborhoods, ideal for young families and anyone seeking comfort and convenience.
Built just 4.5 years ago, this modern home features an open-concept layout with high ceilings, abundant natural light, and quality finishes throughout. The gourmet kitchen includes a large island, sleek cabinetry, and stainless-steel appliances perfect for everyday cooking and entertaining.
The spacious great room opens seamlessly to a private backyard retreat, offering a comfortable place to relax or host guests. The primary suite includes a spa-like bathroom and a generous walk-in closet, providing an ideal getaway within your own home.
One of the biggest highlights for families:
A small community park is located directly in front of the house clearly visible in the listing photos making it ideal for kids, outdoor play, and easy daily enjoyment.
WinCo is conveniently right across the street, making grocery runs quick and effortless.
Located near top-rated schools, additional parks, shopping, restaurants, and with easy freeway access, this home offers the perfect blend of practicality, comfort, and family-friendly living.
Don't miss out schedule your private tour of 8886 Ariston Lane today and discover why this is the perfect home for growing families.
Renters pay all utilities and HOA.
House for rent
Accepts Zillow applicationsSpecial offer
$2,700/mo
8886 Ariston Ln, Elk Grove, CA 95758
3beds
1,787sqft
Price may not include required fees and charges.
Single family residence
Available now
Cats, small dogs OK
Central air
In unit laundry
Attached garage parking
Forced air
What's special
Private backyard retreatGourmet kitchenLarge islandSpa-like bathroomAbundant natural lightSleek cabinetryOpen-concept layout
- 4 days |
- -- |
- -- |
Zillow last checked: 8 hours ago
Listing updated: December 02, 2025 at 04:33pm
Travel times
Facts & features
Interior
Bedrooms & bathrooms
- Bedrooms: 3
- Bathrooms: 3
- Full bathrooms: 3
Heating
- Forced Air
Cooling
- Central Air
Appliances
- Included: Dishwasher, Dryer, Freezer, Microwave, Oven, Refrigerator, Washer
- Laundry: In Unit
Features
- Walk In Closet
- Flooring: Carpet, Tile
Interior area
- Total interior livable area: 1,787 sqft
Property
Parking
- Parking features: Attached
- Has attached garage: Yes
- Details: Contact manager
Features
- Exterior features: Heating system: Forced Air, Walk In Closet
Details
- Parcel number: 11615900770000
Construction
Type & style
- Home type: SingleFamily
- Property subtype: Single Family Residence
Community & HOA
Location
- Region: Elk Grove
Financial & listing details
- Lease term: 1 Year
Price history
| Date | Event | Price |
|---|---|---|
| 12/3/2025 | Listed for rent | $2,700+0.9%$2/sqft |
Source: Zillow Rentals | ||
| 11/19/2025 | Listing removed | $2,675$1/sqft |
Source: Zillow Rentals | ||
| 10/28/2025 | Price change | $2,675-2.7%$1/sqft |
Source: Zillow Rentals | ||
| 10/1/2025 | Listed for rent | $2,750$2/sqft |
Source: Zillow Rentals | ||
| 9/23/2025 | Sold | $63,500-88.5%$36/sqft |
Source: MetroList Services of CA #225079938 | ||
Neighborhood: North Laguna Creek
- Special offer! If you rent out the property by 12/15/2025 you will get 500 dollars off from your first months rent only on a minimum of 15 month rental agreement.Expires December 15, 2025

