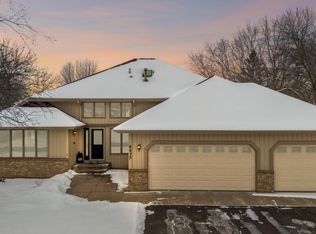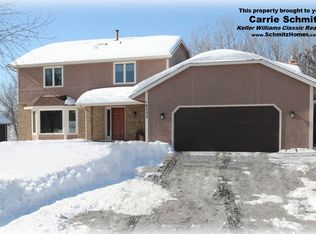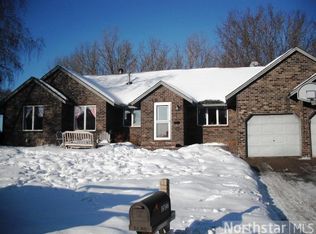Closed
$589,000
8887 Dallas Ln N, Maple Grove, MN 55369
4beds
3,124sqft
Single Family Residence
Built in 1986
0.26 Acres Lot
$586,800 Zestimate®
$189/sqft
$3,563 Estimated rent
Home value
$586,800
$546,000 - $634,000
$3,563/mo
Zestimate® history
Loading...
Owner options
Explore your selling options
What's special
Beautiful home in a highly sought-after Maple Grove neighborhood on the Rice Lake Trail! Features three large bedrooms on one level, including a spacious primary with ensuite, plus a finished lower level with a fourth bedroom. The four-season porch overlooks a gorgeous yard with an in-ground heated pool (new liner, skimmers and pump) and offers partial views of Rice Lake. Conveniently close to Arbor Lakes shopping, Target, and Elm Creek Park Reserve with endless trails and recreation. This is not just a wonderful home, it's a wonderful lifestyle!
Zillow last checked: 8 hours ago
Listing updated: October 16, 2025 at 08:04am
Listed by:
Lori Anderson 612-270-5480,
Engel & Volkers Prior Lake,
Molly Voss 612-810-7121
Bought with:
Alli Deckas - Deckas Group
Edina Realty, Inc.
Source: NorthstarMLS as distributed by MLS GRID,MLS#: 6775153
Facts & features
Interior
Bedrooms & bathrooms
- Bedrooms: 4
- Bathrooms: 4
- Full bathrooms: 2
- 3/4 bathrooms: 1
- 1/2 bathrooms: 1
Bedroom 1
- Level: Upper
- Area: 240 Square Feet
- Dimensions: 20x12
Bedroom 2
- Level: Upper
- Area: 132 Square Feet
- Dimensions: 12x11
Bedroom 3
- Level: Upper
- Area: 132 Square Feet
- Dimensions: 12x11
Bedroom 4
- Level: Lower
- Area: 156 Square Feet
- Dimensions: 13x12
Other
- Level: Lower
- Area: 280 Square Feet
- Dimensions: 20x14
Deck
- Level: Main
- Area: 221 Square Feet
- Dimensions: 17x13
Dining room
- Level: Main
- Area: 132 Square Feet
- Dimensions: 11x12
Family room
- Level: Main
- Area: 280 Square Feet
- Dimensions: 20x14
Other
- Level: Main
- Area: 195 Square Feet
- Dimensions: 15x13
Kitchen
- Level: Main
- Area: 252 Square Feet
- Dimensions: 21x12
Living room
- Level: Main
- Area: 252 Square Feet
- Dimensions: 18x14
Patio
- Level: Lower
- Area: 528 Square Feet
- Dimensions: 33x16
Heating
- Forced Air
Cooling
- Central Air
Appliances
- Included: Dishwasher, Disposal, Dryer, Gas Water Heater, Water Filtration System, Microwave, Range, Refrigerator, Stainless Steel Appliance(s), Washer, Water Softener Owned
Features
- Basement: Drain Tiled,Finished,Full,Sump Basket,Walk-Out Access
- Number of fireplaces: 2
- Fireplace features: Family Room, Gas, Living Room
Interior area
- Total structure area: 3,124
- Total interior livable area: 3,124 sqft
- Finished area above ground: 2,290
- Finished area below ground: 820
Property
Parking
- Total spaces: 3
- Parking features: Attached, Concrete, Garage Door Opener
- Attached garage spaces: 3
- Has uncovered spaces: Yes
Accessibility
- Accessibility features: None
Features
- Levels: Two
- Stories: 2
- Patio & porch: Deck, Porch
- Has private pool: Yes
- Pool features: In Ground, Heated, Outdoor Pool
- Fencing: Full
- Has view: Yes
- View description: Lake
- Has water view: Yes
- Water view: Lake
- Waterfront features: Lake View, Waterfront Num(27011600), Lake Acres(365), Lake Depth(11)
- Body of water: Rice Lake (Maple Grove)
Lot
- Size: 0.26 Acres
- Dimensions: 90 x 127 x 90 x 120
- Features: Near Public Transit, Many Trees
Details
- Foundation area: 1215
- Parcel number: 1511922320049
- Zoning description: Residential-Single Family
Construction
Type & style
- Home type: SingleFamily
- Property subtype: Single Family Residence
Materials
- Brick/Stone, Stucco, Frame
- Roof: Age 8 Years or Less,Asphalt
Condition
- Age of Property: 39
- New construction: No
- Year built: 1986
Utilities & green energy
- Electric: Circuit Breakers
- Gas: Natural Gas
- Sewer: City Sewer/Connected
- Water: City Water/Connected
Community & neighborhood
Location
- Region: Maple Grove
- Subdivision: Rice Lake 2nd Add
HOA & financial
HOA
- Has HOA: No
Other
Other facts
- Road surface type: Paved
Price history
| Date | Event | Price |
|---|---|---|
| 10/15/2025 | Sold | $589,000$189/sqft |
Source: | ||
| 9/6/2025 | Pending sale | $589,000$189/sqft |
Source: | ||
| 8/22/2025 | Listed for sale | $589,000+30.9%$189/sqft |
Source: | ||
| 6/22/2006 | Sold | $450,000$144/sqft |
Source: Public Record | ||
Public tax history
| Year | Property taxes | Tax assessment |
|---|---|---|
| 2025 | $6,717 +3.3% | $551,400 +5.4% |
| 2024 | $6,502 +0.9% | $523,200 -0.2% |
| 2023 | $6,443 +12.8% | $524,200 -1.6% |
Find assessor info on the county website
Neighborhood: 55369
Nearby schools
GreatSchools rating
- 5/10Rice Lake Elementary SchoolGrades: PK-5Distance: 0.3 mi
- 6/10Maple Grove Middle SchoolGrades: 6-8Distance: 2.8 mi
- 10/10Maple Grove Senior High SchoolGrades: 9-12Distance: 1.2 mi
Get a cash offer in 3 minutes
Find out how much your home could sell for in as little as 3 minutes with a no-obligation cash offer.
Estimated market value
$586,800
Get a cash offer in 3 minutes
Find out how much your home could sell for in as little as 3 minutes with a no-obligation cash offer.
Estimated market value
$586,800


