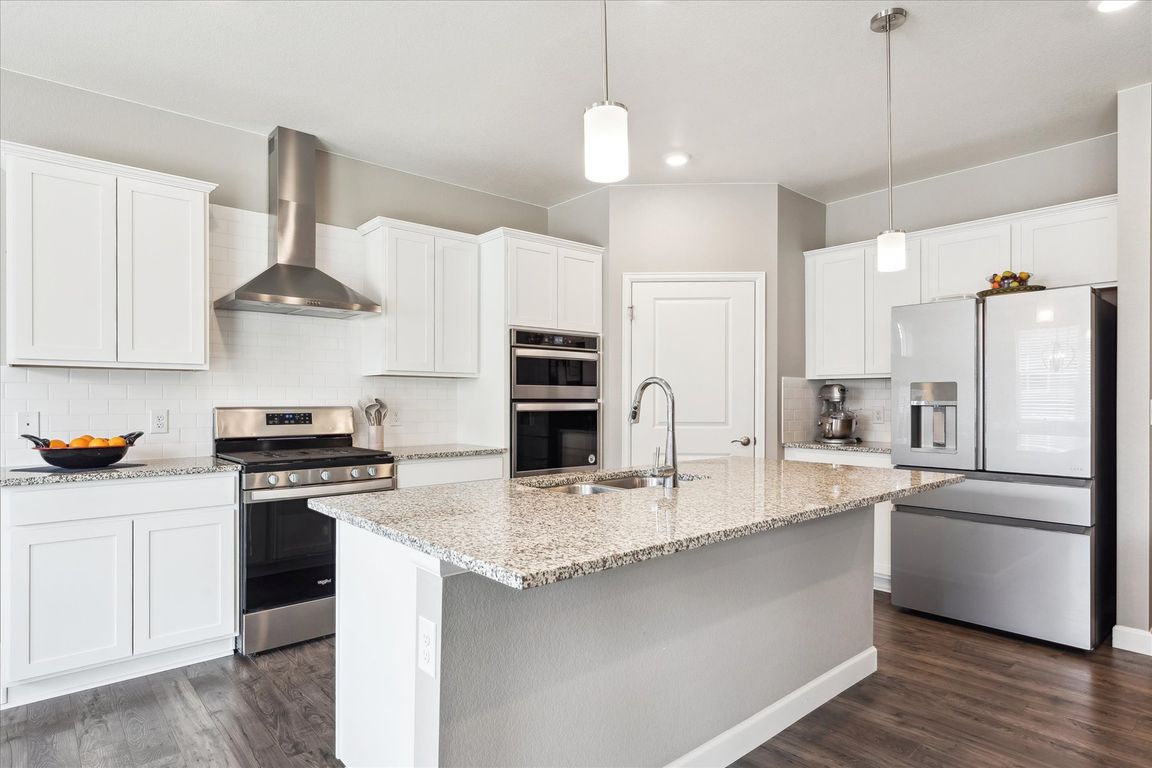
PendingPrice cut: $18K (9/5)
$569,000
3beds
2,622sqft
8888 Falcon Street, Longmont, CO 80504
3beds
2,622sqft
Single family residence
Built in 2021
6,600 sqft
2 Attached garage spaces
$217 price/sqft
$112 monthly HOA fee
What's special
Modern finishesTiled fireplaceUtility sinkFully fenced backyardAmple storage shelvingCovered front porchMain-floor suite
INCREDIBLE PRICE! * BEST PRICE for the SQFT! Discover your dream home in Falcon Point at Saddleback! Welcome to this stunning residence nestled against the beautiful Saddleback golf course. This meticulously designed 3-bed + OFFICE /3 full-bath home boasts a serene covered front porch, offering peekaboo views of the golf course ...
- 138 days |
- 100 |
- 0 |
Source: REcolorado,MLS#: 8591959
Travel times
Kitchen
Living Room
Primary Bedroom
Zillow last checked: 7 hours ago
Listing updated: September 16, 2025 at 10:31am
Listed by:
Christopher Crosby 303-929-3955 Chris@theCrosbyTeam.com,
RE/MAX Professionals
Source: REcolorado,MLS#: 8591959
Facts & features
Interior
Bedrooms & bathrooms
- Bedrooms: 3
- Bathrooms: 3
- Full bathrooms: 3
- Main level bathrooms: 3
- Main level bedrooms: 2
Primary bedroom
- Level: Main
Bedroom
- Level: Main
Bedroom
- Level: Upper
Primary bathroom
- Description: Five Piece Bathroom, Huge Walk-In Closet
- Level: Main
Bathroom
- Level: Main
Bathroom
- Level: Main
Dining room
- Level: Main
Great room
- Level: Main
Kitchen
- Level: Main
Laundry
- Level: Main
Office
- Description: Can Easily Be 4th Bedroom
- Level: Main
Heating
- Forced Air, Natural Gas
Cooling
- Central Air
Appliances
- Included: Convection Oven, Disposal, Double Oven, Dryer, Gas Water Heater, Oven, Range, Refrigerator, Washer
- Laundry: In Unit
Features
- Eat-in Kitchen, Entrance Foyer, Five Piece Bath, High Ceilings, High Speed Internet, Kitchen Island, Open Floorplan, Pantry, Quartz Counters, Smart Thermostat, Smoke Free, Walk-In Closet(s), Wired for Data
- Flooring: Carpet, Laminate, Tile
- Windows: Double Pane Windows, Window Coverings, Window Treatments
- Basement: Crawl Space
- Number of fireplaces: 1
- Fireplace features: Great Room
- Common walls with other units/homes: No Common Walls
Interior area
- Total structure area: 2,622
- Total interior livable area: 2,622 sqft
- Finished area above ground: 2,622
Video & virtual tour
Property
Parking
- Total spaces: 2
- Parking features: Concrete, Dry Walled
- Attached garage spaces: 2
Features
- Levels: Two
- Stories: 2
- Entry location: Ground
- Patio & porch: Covered, Front Porch, Patio
- Exterior features: Private Yard
- Fencing: Full
- Has view: Yes
- View description: Golf Course
Lot
- Size: 6,600 Square Feet
Details
- Parcel number: R8957459
- Zoning: RES PUD
- Special conditions: Standard
Construction
Type & style
- Home type: SingleFamily
- Architectural style: Traditional
- Property subtype: Single Family Residence
Materials
- Frame, Stone
- Foundation: Structural
- Roof: Composition
Condition
- Year built: 2021
Details
- Builder name: D.R. Horton, Inc
Utilities & green energy
- Electric: 110V
- Sewer: Public Sewer
- Water: Public
- Utilities for property: Cable Available, Electricity Connected, Internet Access (Wired), Natural Gas Connected, Phone Available
Community & HOA
Community
- Security: Carbon Monoxide Detector(s), Smoke Detector(s), Video Doorbell
- Subdivision: Falcon Point At Saddleback
HOA
- Has HOA: Yes
- Amenities included: Golf Course
- Services included: Reserve Fund, Maintenance Grounds, Recycling, Snow Removal, Trash
- HOA fee: $112 monthly
- HOA name: Falcon Point at Saddle Back
- HOA phone: 970-484-0101
Location
- Region: Firestone
Financial & listing details
- Price per square foot: $217/sqft
- Tax assessed value: $584,001
- Annual tax amount: $6,164
- Date on market: 6/7/2025
- Listing terms: Cash,Conventional,FHA,VA Loan
- Exclusions: Seller's Furniture, Personal Property, Nas/Wifi ( Network Box Stays Though With All Wiring)
- Ownership: Individual
- Electric utility on property: Yes
- Road surface type: Paved