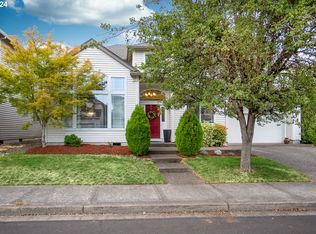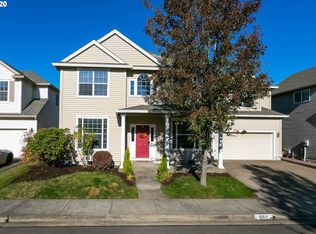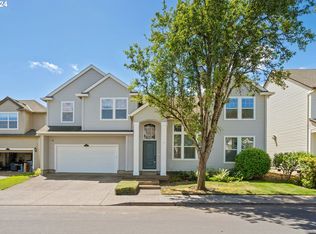Sold
$580,000
8889 SW Greening Ln, Tigard, OR 97224
4beds
1,848sqft
Residential, Single Family Residence
Built in 2001
4,356 Square Feet Lot
$588,300 Zestimate®
$314/sqft
$3,071 Estimated rent
Home value
$588,300
$559,000 - $618,000
$3,071/mo
Zestimate® history
Loading...
Owner options
Explore your selling options
What's special
Beautiful remodeled home in desirable Applewood Estates. Brand new roof, appliances, cabinet facings, carpet, vinyl plank flooring, plumbing fixtures and interior paint. Upgraded baseboards and door trim. Comfortable fenced back yard with children's play structure. The perfect family home in one of Tigard's best neighborhoods! $10,000 offered from seller in closing costs or rate buy down if using preferred mortgage lender Lion's Capital Mortgage. Call or text seller directly for combination lock box. Craig at 503-310-7173.
Zillow last checked: 8 hours ago
Listing updated: January 08, 2024 at 03:15am
Listed by:
Patrick Kilby 541-343-2603,
Patrick M Kilby
Bought with:
Suzanne Tromley, 200308012
RE/MAX Equity Group
Source: RMLS (OR),MLS#: 23118101
Facts & features
Interior
Bedrooms & bathrooms
- Bedrooms: 4
- Bathrooms: 3
- Full bathrooms: 2
- Partial bathrooms: 1
- Main level bathrooms: 1
Primary bedroom
- Features: Bathtub, Shower, Vaulted Ceiling, Walkin Closet
- Level: Upper
- Area: 270
- Dimensions: 15 x 18
Bedroom 2
- Level: Upper
- Area: 120
- Dimensions: 10 x 12
Bedroom 3
- Level: Upper
- Area: 120
- Dimensions: 10 x 12
Bedroom 4
- Level: Upper
- Area: 99
- Dimensions: 9 x 11
Dining room
- Level: Main
Family room
- Features: Fireplace
- Level: Main
Kitchen
- Features: Island, Pantry
- Level: Main
Living room
- Level: Main
Heating
- Forced Air, Heat Pump, Fireplace(s)
Cooling
- Heat Pump
Appliances
- Included: Dishwasher, Disposal, Free-Standing Range, Free-Standing Refrigerator, Microwave, Stainless Steel Appliance(s), Gas Water Heater
Features
- Ceiling Fan(s), Vaulted Ceiling(s), Kitchen Island, Pantry, Bathtub, Shower, Walk-In Closet(s), Granite
- Flooring: Vinyl, Wall to Wall Carpet
- Basement: Crawl Space
- Number of fireplaces: 1
- Fireplace features: Gas
Interior area
- Total structure area: 1,848
- Total interior livable area: 1,848 sqft
Property
Parking
- Total spaces: 2
- Parking features: Driveway, On Street, Attached
- Attached garage spaces: 2
- Has uncovered spaces: Yes
Accessibility
- Accessibility features: Garage On Main, Utility Room On Main, Accessibility
Features
- Stories: 2
- Fencing: Fenced
Lot
- Size: 4,356 sqft
- Features: SqFt 3000 to 4999
Details
- Parcel number: R2086060
- Zoning: R1
- Other equipment: Air Cleaner
Construction
Type & style
- Home type: SingleFamily
- Architectural style: Craftsman
- Property subtype: Residential, Single Family Residence
Materials
- Lap Siding, Vinyl Siding
- Foundation: Concrete Perimeter
- Roof: Composition
Condition
- Updated/Remodeled
- New construction: No
- Year built: 2001
Utilities & green energy
- Gas: Gas
- Sewer: Public Sewer
- Water: Public
- Utilities for property: Cable Connected
Community & neighborhood
Location
- Region: Tigard
HOA & financial
HOA
- Has HOA: Yes
- HOA fee: $20 monthly
- Amenities included: Commons
Other
Other facts
- Listing terms: Cash,Conventional
- Road surface type: Paved
Price history
| Date | Event | Price |
|---|---|---|
| 12/29/2023 | Sold | $580,000-3%$314/sqft |
Source: | ||
| 11/29/2023 | Pending sale | $598,000$324/sqft |
Source: | ||
| 10/13/2023 | Listed for sale | $598,000+73.9%$324/sqft |
Source: | ||
| 8/20/2008 | Sold | $343,952-1.7%$186/sqft |
Source: Public Record | ||
| 5/11/2008 | Listing removed | $349,900$189/sqft |
Source: Postlets #8038923 | ||
Public tax history
| Year | Property taxes | Tax assessment |
|---|---|---|
| 2025 | $5,853 +9.6% | $313,090 +3% |
| 2024 | $5,338 +2.8% | $303,980 +3% |
| 2023 | $5,195 +3% | $295,130 +3% |
Find assessor info on the county website
Neighborhood: Durham Road
Nearby schools
GreatSchools rating
- 5/10Durham Elementary SchoolGrades: PK-5Distance: 0.5 mi
- 5/10Twality Middle SchoolGrades: 6-8Distance: 0.5 mi
- 4/10Tigard High SchoolGrades: 9-12Distance: 0.3 mi
Schools provided by the listing agent
- Elementary: Templeton
- Middle: Twality
- High: Tigard
Source: RMLS (OR). This data may not be complete. We recommend contacting the local school district to confirm school assignments for this home.
Get a cash offer in 3 minutes
Find out how much your home could sell for in as little as 3 minutes with a no-obligation cash offer.
Estimated market value
$588,300
Get a cash offer in 3 minutes
Find out how much your home could sell for in as little as 3 minutes with a no-obligation cash offer.
Estimated market value
$588,300


