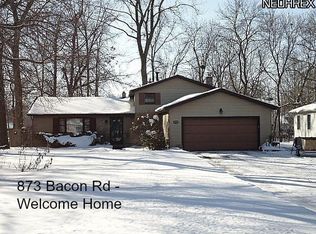Sold for $307,000
$307,000
889 Bacon Rd, Painesville, OH 44077
4beds
--sqft
Single Family Residence
Built in 1979
0.35 Acres Lot
$326,800 Zestimate®
$--/sqft
$1,739 Estimated rent
Home value
$326,800
$307,000 - $346,000
$1,739/mo
Zestimate® history
Loading...
Owner options
Explore your selling options
What's special
Must see this 4 bed & 2 full bath bi-level with many upgrades. Upon entering you will be greeted by a spacious foyer and mudroom with new vinyl plank flooring. Upstairs are two nicely sized bedrooms with master having two closets. Kitchen is completely remodeled with beautiful cabinets, marbled countertops, subway tile backsplash, and vinyl plank flooring. Flooring extends into dining room with French glass doors that lead onto a deck overlooking the nice sized back yard. Living area is also off dining area. The lower level has a wonderfully cozy family room with gas fireplace, two nice sized bedrooms and a full bath. Nice concrete driveway is about 100 ft long, new extended 4+ car garage with approximately1,224 square feet of floor space. Roof 2019, windows 2020-2024, brand new shed in back with garage like door and ramp, whole house generator, surge protector, K guard gutter, furnace and AC 2016, and many more upgrades. Please see supplements for the full list
Zillow last checked: 8 hours ago
Listing updated: October 02, 2024 at 02:07pm
Listed by:
Angelo J Marrali angelomarrali@howardhanna.com440-974-7846,
Howard Hanna,
Melissa M Murray 440-413-4511,
Howard Hanna
Bought with:
Terri Brandetsas, 331271
McDowell Homes Real Estate Services
Source: MLS Now,MLS#: 5052129Originating MLS: Lake Geauga Area Association of REALTORS
Facts & features
Interior
Bedrooms & bathrooms
- Bedrooms: 4
- Bathrooms: 2
- Full bathrooms: 2
Primary bedroom
- Description: Flooring: Carpet
- Level: Second
- Dimensions: 14 x 11
Bedroom
- Description: Flooring: Carpet
- Level: Lower
- Dimensions: 15 x 11
Bedroom
- Description: Flooring: Carpet
- Level: Second
- Dimensions: 13 x 11
Bedroom
- Description: Flooring: Carpet
- Level: Lower
- Dimensions: 11 x 11
Bathroom
- Description: Flooring: Luxury Vinyl Tile
- Level: Second
Bathroom
- Description: Flooring: Linoleum
- Level: Lower
Dining room
- Description: Deck off dining room, sliding doors,Flooring: Luxury Vinyl Tile
- Level: Second
- Dimensions: 12 x 10
Entry foyer
- Description: Flooring: Luxury Vinyl Tile
- Level: First
- Dimensions: 10 x 6
Family room
- Description: Flooring: Carpet
- Level: Lower
- Dimensions: 16 x 16
Kitchen
- Description: Flooring: Luxury Vinyl Tile
- Level: Second
- Dimensions: 12 x 10
Laundry
- Description: Flooring: Concrete
- Level: Lower
Living room
- Description: Flooring: Carpet
- Level: Second
- Dimensions: 20 x 14
Mud room
- Description: Flooring: Luxury Vinyl Tile
- Level: First
- Dimensions: 9 x 8
Pantry
- Description: Flooring: Luxury Vinyl Tile
- Level: Second
Utility room
- Description: Flooring: Concrete
- Level: Lower
Heating
- Forced Air, Fireplace(s), Gas
Cooling
- Central Air
Appliances
- Included: Dryer, Dishwasher, Humidifier, Microwave, Range, Refrigerator, Washer
- Laundry: Washer Hookup, Electric Dryer Hookup, Gas Dryer Hookup, In Basement, Lower Level, Laundry Room, Laundry Tub, Sink
Features
- Entrance Foyer, His and Hers Closets, Multiple Closets, Pantry, Recessed Lighting
- Windows: Insulated Windows, Low-Emissivity Windows, Screens, Triple Pane Windows, Window Treatments
- Basement: Full,Finished,Concrete,Sump Pump
- Number of fireplaces: 1
- Fireplace features: Basement, Gas Log, Gas
Property
Parking
- Parking features: Attached, Garage Faces Front, Garage, Garage Door Opener, Workshop in Garage
- Attached garage spaces: 4
Features
- Levels: Two,Multi/Split
- Stories: 2
- Pool features: None
Lot
- Size: 0.35 Acres
Details
- Additional structures: Shed(s)
- Parcel number: 11B045A000190
Construction
Type & style
- Home type: SingleFamily
- Architectural style: Bi-Level
- Property subtype: Single Family Residence
Materials
- Aluminum Siding, Blown-In Insulation, Brick
- Foundation: Other
- Roof: Asphalt,Fiberglass
Condition
- Year built: 1979
Utilities & green energy
- Sewer: Public Sewer
- Water: Public
Green energy
- Energy efficient items: Appliances, Doors, HVAC, Lighting, Water Heater
Community & neighborhood
Security
- Security features: Smoke Detector(s)
Location
- Region: Painesville
- Subdivision: The Pines Sub
HOA & financial
HOA
- Has HOA: Yes
- HOA fee: $175 annually
- Services included: Maintenance Grounds, Pool(s)
- Association name: Fairway Pines Home Assoc.
Other
Other facts
- Listing agreement: Exclusive Right To Sell
- Listing terms: Cash,Conventional,FHA
Price history
| Date | Event | Price |
|---|---|---|
| 10/2/2024 | Sold | $307,000-0.6% |
Source: MLS Now #5052129 Report a problem | ||
| 9/3/2024 | Contingent | $309,000 |
Source: MLS Now #5052129 Report a problem | ||
| 8/2/2024 | Listed for sale | $309,000 |
Source: MLS Now #5052129 Report a problem | ||
| 7/12/2024 | Contingent | $309,000 |
Source: MLS Now #5052129 Report a problem | ||
| 7/8/2024 | Listed for sale | $309,000+159.7% |
Source: MLS Now #5052129 Report a problem | ||
Public tax history
| Year | Property taxes | Tax assessment |
|---|---|---|
| 2024 | $3,515 +8.7% | $71,510 +33% |
| 2023 | $3,232 +2.5% | $53,760 |
| 2022 | $3,154 -0.4% | $53,760 |
Find assessor info on the county website
Neighborhood: 44077
Nearby schools
GreatSchools rating
- 7/10Hale Road Elementary SchoolGrades: K-5Distance: 2.6 mi
- 5/10Riverside Jr/Sr High SchoolGrades: 8-12Distance: 3.5 mi
- 5/10Henry F Lamuth Middle SchoolGrades: 6-8Distance: 5.5 mi
Schools provided by the listing agent
- District: Riverside LSD Lake- 4306
Source: MLS Now. This data may not be complete. We recommend contacting the local school district to confirm school assignments for this home.

Get pre-qualified for a loan
At Zillow Home Loans, we can pre-qualify you in as little as 5 minutes with no impact to your credit score.An equal housing lender. NMLS #10287.
