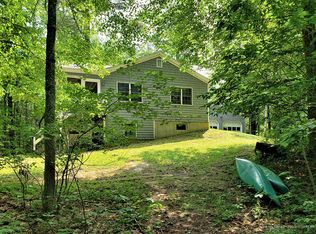Closed
$495,000
889 Biscay Road, Bremen, ME 04551
3beds
1,650sqft
Single Family Residence
Built in 1976
3.29 Acres Lot
$512,400 Zestimate®
$300/sqft
$2,140 Estimated rent
Home value
$512,400
Estimated sales range
Not available
$2,140/mo
Zestimate® history
Loading...
Owner options
Explore your selling options
What's special
Welcome to your dream sanctuary with frontage on the tranquil shores of McCurdy Pond! This enchanting 3-bedroom, 2-bathroom home blends fun and relaxation, creating the perfect oasis for both adventure and peace.
This home is designed for making memories! Host a cookout on the expansive deck or gather around the waterside fire pit for snacks and drinks. The large, lush yard offers plenty of space for outdoor games and activities. Enjoy direct access to McCurdy Pond, perfect for kayaking, paddleboarding, or simply soaking in the breathtaking views.
Detached two plus car garage can accommodate a plethora of storage, but if that's not enough, there's a separate substantial outbuilding with workshop for woodworking, crafting, whatever strikes your fancy.
The cozy, sunlit living area features large windows that bring the outdoors in, creating a seamless connection with nature. First floor bedroom, conveniently located next to a full bath, with two additional bedrooms and half bath on the upper level. Downstairs via a concealed hatch-type entry is a large finished open space suitable for many types of activities, with a wall of cabinetry adding to its potential. Walk out from this room, cross the road, and hit the lake!
This home offers the best of both worlds—serenity and convenience. It's just a short drive to the charming twin villages of Damariscotta and Newcastle, where you can enjoy excellent restaurants, a well-stocked library, wonderful shopping, and vibrant cultural events. An expansive hospital campus is minutes away. Additionally, the quaint coastal village of Round Pond is nearby, offering delightful oceanfront dining and picturesque harbor views. For beach lovers, Biscay Pond Beach and Pemaquid Beach are also within easy reach, providing the perfect spots for swimming, picnicking and sunbathing. Put in your included 8' float and off you go!
Offered mostly furnished, move right in and enjoy your summer in Maine.
Two bedroom septi
Zillow last checked: 8 hours ago
Listing updated: January 18, 2025 at 07:10pm
Listed by:
Keller Williams Realty
Bought with:
Better Homes & Gardens Real Estate/The Masiello Group
Source: Maine Listings,MLS#: 1597587
Facts & features
Interior
Bedrooms & bathrooms
- Bedrooms: 3
- Bathrooms: 2
- Full bathrooms: 1
- 1/2 bathrooms: 1
Bedroom 1
- Level: First
- Area: 117 Square Feet
- Dimensions: 13 x 9
Bedroom 2
- Features: Closet, Skylight
- Level: Second
- Area: 156 Square Feet
- Dimensions: 13 x 12
Bedroom 3
- Level: Second
- Area: 108 Square Feet
- Dimensions: 9 x 12
Dining room
- Level: First
- Area: 126 Square Feet
- Dimensions: 14 x 9
Family room
- Level: Basement
- Area: 341 Square Feet
- Dimensions: 31 x 11
Kitchen
- Level: First
- Area: 104 Square Feet
- Dimensions: 8 x 13
Living room
- Features: Built-in Features, Heat Stove
- Level: First
- Area: 195 Square Feet
- Dimensions: 13 x 15
Heating
- Baseboard, Forced Air, Zoned, Stove
Cooling
- None
Appliances
- Included: Dryer, Electric Range, Refrigerator, Washer
Features
- 1st Floor Bedroom, Bathtub, One-Floor Living, Shower
- Flooring: Carpet, Vinyl, Wood
- Basement: Interior Entry,Daylight,Full
- Has fireplace: No
- Furnished: Yes
Interior area
- Total structure area: 1,650
- Total interior livable area: 1,650 sqft
- Finished area above ground: 1,131
- Finished area below ground: 519
Property
Parking
- Total spaces: 2
- Parking features: Paved, 1 - 4 Spaces, On Site, Garage Door Opener, Detached
- Garage spaces: 2
Features
- Levels: Multi/Split
- Patio & porch: Deck
- Has view: Yes
- View description: Scenic
- Body of water: McCurdy Pond
- Frontage length: Waterfrontage: 77,Waterfrontage Owned: 77
Lot
- Size: 3.29 Acres
- Features: Rural, Rolling Slope, Landscaped, Wooded
Details
- Additional structures: Outbuilding, Shed(s)
- Parcel number: BREMM006L034
- Zoning: Residential
- Other equipment: Satellite Dish
Construction
Type & style
- Home type: SingleFamily
- Architectural style: A-Frame,Chalet,Other,Shingle
- Property subtype: Single Family Residence
Materials
- Wood Frame, Clapboard, Shingle Siding, Wood Siding
- Roof: Shingle
Condition
- Year built: 1976
Utilities & green energy
- Electric: Circuit Breakers
- Sewer: Private Sewer, Septic Design Available
- Water: Private, Well
Community & neighborhood
Location
- Region: Bremen
Other
Other facts
- Road surface type: Paved
Price history
| Date | Event | Price |
|---|---|---|
| 1/9/2025 | Sold | $495,000$300/sqft |
Source: | ||
| 12/17/2024 | Pending sale | $495,000$300/sqft |
Source: | ||
| 11/30/2024 | Contingent | $495,000$300/sqft |
Source: | ||
| 10/31/2024 | Listed for sale | $495,000$300/sqft |
Source: | ||
| 10/22/2024 | Contingent | $495,000$300/sqft |
Source: | ||
Public tax history
| Year | Property taxes | Tax assessment |
|---|---|---|
| 2024 | $2,443 +31.4% | $299,800 +93.5% |
| 2023 | $1,859 +6.2% | $154,900 |
| 2022 | $1,750 | $154,900 |
Find assessor info on the county website
Neighborhood: 04551
Nearby schools
GreatSchools rating
- 8/10Great Salt Bay Community SchoolGrades: K-8Distance: 4 mi
Get pre-qualified for a loan
At Zillow Home Loans, we can pre-qualify you in as little as 5 minutes with no impact to your credit score.An equal housing lender. NMLS #10287.
