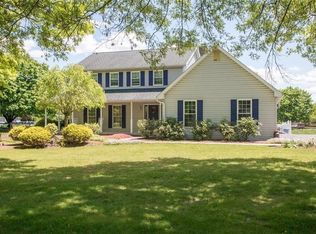Sold for $340,000
$340,000
889 Bushkill Center Rd, Nazareth, PA 18064
3beds
1,432sqft
Single Family Residence
Built in 1959
0.43 Acres Lot
$352,000 Zestimate®
$237/sqft
$2,275 Estimated rent
Home value
$352,000
$317,000 - $391,000
$2,275/mo
Zestimate® history
Loading...
Owner options
Explore your selling options
What's special
HIGHEST AND BEST BY 12 NOON 5/9/25. This delightful 3-bedroom, 1-bath Ranch is nestled on a spacious half-acre lot, offering sweeping views of rolling mountains and peaceful open fields. Whether you're savoring a quiet dinner or simply unwinding, the sunroom provides the perfect vantage point to soak in stunning sunsets year-round. Inside, you'll find a bright, eat-in kitchen and a generously sized living room—ideal for gatherings or cozy nights in. A large mudroom and laundry area conveniently connect the one-car garage to the main home. The full basement includes a workshop space, cedar closet, and additional storage options. Practical features include a whole-house Generac generator, UV-filtered well water, new well pump, oil hot water heating, new baffle for septic system, new poured concrete patio, professionally landscaped and handicap accessibility. This home is a rare blend of comfort, charm, and functionality—an absolute must-see!
Zillow last checked: 8 hours ago
Listing updated: June 23, 2025 at 12:33pm
Listed by:
Lynn Zegalia 484-788-2394,
Main Street RE Partners
Bought with:
Sarah Sadler, RS360577
Keller Williams Allentown
Source: GLVR,MLS#: 756927 Originating MLS: Lehigh Valley MLS
Originating MLS: Lehigh Valley MLS
Facts & features
Interior
Bedrooms & bathrooms
- Bedrooms: 3
- Bathrooms: 1
- Full bathrooms: 1
Primary bedroom
- Level: First
- Dimensions: 14.80 x 13.30
Bedroom
- Level: First
- Dimensions: 11.11 x 9.11
Bedroom
- Level: First
- Dimensions: 14.80 x 13.10
Other
- Level: First
- Dimensions: 9.10 x 6.80
Kitchen
- Level: First
- Dimensions: 17.00 x 10.20
Laundry
- Level: First
- Dimensions: 8.30 x 23.70
Living room
- Level: First
- Dimensions: 22.30 x 11.30
Sunroom
- Level: First
- Dimensions: 19.70 x 11.11
Heating
- Hot Water, Oil
Cooling
- Ductless, Wall/Window Unit(s)
Appliances
- Included: Dryer, Electric Oven, Microwave, Oil Water Heater, Washer
Features
- Attic, Cedar Closet(s), Eat-in Kitchen, Storage
- Flooring: Hardwood, Vinyl
- Basement: Full
Interior area
- Total interior livable area: 1,432 sqft
- Finished area above ground: 1,432
- Finished area below ground: 0
Property
Parking
- Total spaces: 1
- Parking features: Attached, Garage
- Attached garage spaces: 1
Features
- Levels: One
- Stories: 1
- Patio & porch: Enclosed, Patio, Porch
- Exterior features: Patio
Lot
- Size: 0.43 Acres
- Features: Flat, Not In Subdivision
Details
- Parcel number: H7 3 4A 0406
- Zoning: Rr
- Special conditions: None
Construction
Type & style
- Home type: SingleFamily
- Architectural style: Ranch
- Property subtype: Single Family Residence
Materials
- Brick, Vinyl Siding
- Roof: Asphalt,Fiberglass
Condition
- Unknown
- Year built: 1959
Utilities & green energy
- Electric: Generator
- Sewer: Septic Tank
- Water: Well
Community & neighborhood
Location
- Region: Nazareth
- Subdivision: Not in Development
Other
Other facts
- Listing terms: Cash,Conventional,FHA
- Ownership type: Fee Simple
Price history
| Date | Event | Price |
|---|---|---|
| 6/23/2025 | Sold | $340,000+6.3%$237/sqft |
Source: | ||
| 5/9/2025 | Pending sale | $320,000$223/sqft |
Source: | ||
| 5/6/2025 | Listed for sale | $320,000+16.4%$223/sqft |
Source: | ||
| 12/30/2021 | Sold | $275,000-8%$192/sqft |
Source: | ||
| 12/1/2021 | Pending sale | $299,000$209/sqft |
Source: | ||
Public tax history
| Year | Property taxes | Tax assessment |
|---|---|---|
| 2025 | $4,021 +1.6% | $52,200 |
| 2024 | $3,957 +0.9% | $52,200 |
| 2023 | $3,920 | $52,200 |
Find assessor info on the county website
Neighborhood: 18064
Nearby schools
GreatSchools rating
- 7/10Kenneth N Butz Jr Elementary SchoolGrades: K-4Distance: 0.3 mi
- 7/10Nazareth Area Middle SchoolGrades: 7-8Distance: 3.2 mi
- 8/10Nazareth Area High SchoolGrades: 9-12Distance: 3.4 mi
Schools provided by the listing agent
- High: Nazareth
- District: Nazareth
Source: GLVR. This data may not be complete. We recommend contacting the local school district to confirm school assignments for this home.
Get a cash offer in 3 minutes
Find out how much your home could sell for in as little as 3 minutes with a no-obligation cash offer.
Estimated market value$352,000
Get a cash offer in 3 minutes
Find out how much your home could sell for in as little as 3 minutes with a no-obligation cash offer.
Estimated market value
$352,000
