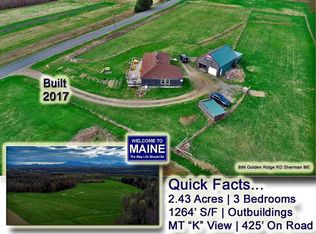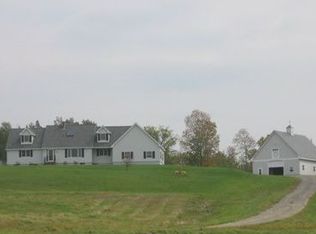Closed
$164,500
889 Golden Ridge Road, Sherman, ME 04776
3beds
1,200sqft
Single Family Residence
Built in 1898
2.03 Acres Lot
$166,400 Zestimate®
$137/sqft
$1,591 Estimated rent
Home value
$166,400
Estimated sales range
Not available
$1,591/mo
Zestimate® history
Loading...
Owner options
Explore your selling options
What's special
Major Mt Katahdin View, High And Elevated Panoramic Setting Overlooking Area Farms And Woodlots. Quiet Paved Year Round Side Road Location! Surveyed 2 Acres With 267' Frontage! Three Bedrooms Up! Attached Farm 'Barn Shed' Has Garage And Space To Expand. Lots Of Storage Here. Basement Is Original Rock, Mortar Stone Solid With Hot Air Heating Furnace. New Water Heater That's Electric In Last Five Years. Stone Wall In Kitchen Ideal For Pellet Stove Or Gas Fireplace Log Stove Heater. Out Buildings, Mini Barn, Sheds. Private Drilled Well And Full Septic! Lots Of Native Natural Woodwork Trim. Beefy Beams Makes This One Feel Post And Beam Construction! Kitchen Big Enough For Pair Of Rocking Chairs. Home Better Built And Circa 1898. Board And Baton Exterior, Metal Roof. 200 Amp Electric, Hardwood Floors. Great Hunting Fishing Area, Home Next Door, Different Own For Sale If You Want Neighboring Property For Loved One To Be Close But Independent. Porch Room. Near Many Lakes, Rec Trail Direct Access Close By! Surrounded By Scenery And Farms, Woodlots. Modern Windows. Eat In Kitchen. Den, Formal Dining Room, Living Room. Why Rent? Buy A Second Home, Vacation Getaway! Prime Farm Soil Means You Can Grow Lots Of Anything. Crab Apples, Plums, Other Established Vegetation, Landscaping.Newer Metal Roofing Over Porch And Kitchen Added To Metal Roof Already In Place. Questions? Here To Help! Close To Island Falls Or Sherman, Good Schools RSU 89! Generator Hardwired In, 6 Panel Pine Doors Through Out. Welcome To Simple Country Living!
Zillow last checked: 8 hours ago
Listing updated: June 30, 2025 at 10:42am
Listed by:
Mooers Realty
Bought with:
NextHome Experience
Source: Maine Listings,MLS#: 1622581
Facts & features
Interior
Bedrooms & bathrooms
- Bedrooms: 3
- Bathrooms: 1
- Full bathrooms: 1
Bedroom 1
- Features: Closet
- Level: Second
- Area: 169 Square Feet
- Dimensions: 13 x 13
Bedroom 2
- Level: Second
- Area: 133.56 Square Feet
- Dimensions: 12.6 x 10.6
Bedroom 3
- Level: Second
- Area: 144 Square Feet
- Dimensions: 12 x 12
Dining room
- Features: Built-in Features
- Level: First
- Area: 151.2 Square Feet
- Dimensions: 12.6 x 12
Kitchen
- Features: Eat-in Kitchen, Pantry
- Level: First
- Area: 210 Square Feet
- Dimensions: 15 x 14
Living room
- Features: Built-in Features
- Level: First
- Area: 286 Square Feet
- Dimensions: 22 x 13
Other
- Features: Utility Room
- Level: First
- Area: 48 Square Feet
- Dimensions: 9.6 x 5
Heating
- Forced Air
Cooling
- None
Appliances
- Included: Gas Range, Refrigerator, Other
Features
- 1st Floor Bedroom, Bathtub, One-Floor Living, Pantry, Shower
- Flooring: Wood
- Windows: Double Pane Windows
- Basement: Interior Entry,Unfinished
- Has fireplace: No
Interior area
- Total structure area: 1,200
- Total interior livable area: 1,200 sqft
- Finished area above ground: 1,200
- Finished area below ground: 0
Property
Parking
- Total spaces: 1
- Parking features: Gravel, 5 - 10 Spaces, On Site, Off Street, Storage
- Attached garage spaces: 1
Accessibility
- Accessibility features: Other Accessibilities
Features
- Levels: Multi/Split
- Patio & porch: Porch
- Has view: Yes
- View description: Fields, Mountain(s), Scenic, Trees/Woods
Lot
- Size: 2.03 Acres
- Features: Near Golf Course, Near Public Beach, Near Shopping, Rural, Agricultural, Farm, Level, Open Lot, Pasture, Rolling Slope, Landscaped
Details
- Additional structures: Shed(s), Barn(s)
- Parcel number: SHENM09L0241
- Zoning: Rural Farm
- Other equipment: Other, Satellite Dish
Construction
Type & style
- Home type: SingleFamily
- Architectural style: Farmhouse,New Englander
- Property subtype: Single Family Residence
Materials
- Wood Frame, Wood Siding
- Foundation: Stone, Granite
- Roof: Metal
Condition
- Year built: 1898
Utilities & green energy
- Electric: On Site, Circuit Breakers
- Sewer: Private Sewer
- Water: Private, Well
- Utilities for property: Utilities On
Community & neighborhood
Location
- Region: Sherman
Other
Other facts
- Road surface type: Paved
Price history
| Date | Event | Price |
|---|---|---|
| 6/30/2025 | Sold | $164,500$137/sqft |
Source: | ||
| 5/23/2025 | Pending sale | $164,500$137/sqft |
Source: | ||
| 5/14/2025 | Listed for sale | $164,500+50.9%$137/sqft |
Source: | ||
| 7/19/2014 | Listing removed | $109,000$91/sqft |
Source: Owner Report a problem | ||
| 4/3/2014 | Price change | $109,000+4.8%$91/sqft |
Source: Rockwell Properties #1112395 Report a problem | ||
Public tax history
| Year | Property taxes | Tax assessment |
|---|---|---|
| 2024 | $1,962 +32.7% | $82,100 |
| 2023 | $1,478 -18.2% | $82,100 |
| 2022 | $1,806 -4.8% | $82,100 |
Find assessor info on the county website
Neighborhood: 04776
Nearby schools
GreatSchools rating
- 3/10Katahdin Elementary SchoolGrades: PK-5Distance: 4.6 mi
- 5/10Katahdin Middle/High SchoolGrades: 6-12Distance: 4.7 mi
Get pre-qualified for a loan
At Zillow Home Loans, we can pre-qualify you in as little as 5 minutes with no impact to your credit score.An equal housing lender. NMLS #10287.

