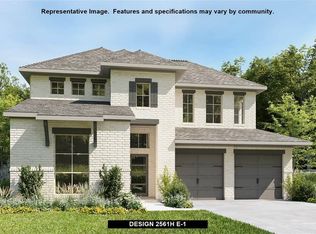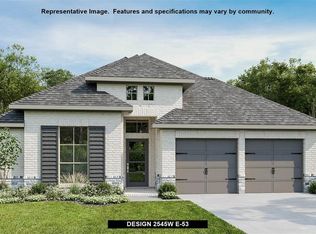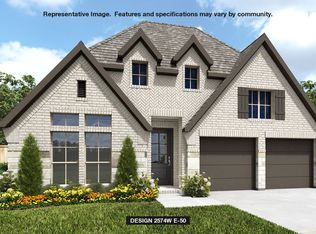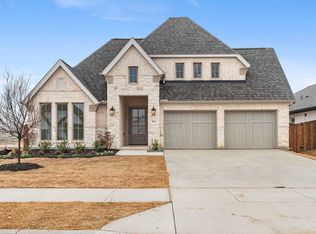Sold on 07/31/25
Price Unknown
889 Maple Leaf Ln, Haslet, TX 76052
4beds
2,429sqft
Single Family Residence
Built in 2025
7,000.09 Square Feet Lot
$567,200 Zestimate®
$--/sqft
$-- Estimated rent
Home value
$567,200
$527,000 - $607,000
Not available
Zestimate® history
Loading...
Owner options
Explore your selling options
What's special
Welcome to this stunning one story home with 4 spacious bedrooms, 3 elegantly designed bathrooms and a study. The extended entry welcomes you with beautiful wood floors that continue through to the kitchen, family room and dining room. The spacious family room showcases an 18' cathedral ceiling and a striking fireplace with tile to the ceiling. The dining area has a built-in desk for planning menus and is surrounded by windows, offering a view of the backyard and the outdoor living area. The kitchen is a gourmet cook's dream with a 5-burner gas cook top, stainless steel appliances, an abundance of cabinets, quartz counter tops and beautiful design elements. A spacious walk-in pantry gives plenty of space to stock up and plan those gourmet meals. A dedicated study with built-ins provides an ideal space for work, creativity or quiet reflection. The main bedroom is complete with an en-suite bath appointed with separate vanities, built-in drawers, free standing, rectangle tub, frameless shower doors and a walk-in closet. The additional three bedrooms are suited for plenty of family space and a guest. Sweetgrass is the newest luxury home community in Haslet, TX, just outside Ft. Worth. This charming small town, established in the 1800s, has everything your family needs to enjoy life outside the hustle of the city. The commute to Ft. Worth is just minutes away, giving you the best of both worlds. Come see our beautiful community featuring miles of walking trails, a covered pavilion and a resort style pool.
Zillow last checked: 8 hours ago
Listing updated: July 31, 2025 at 08:56am
Listed by:
CCB Realty Stanley 0452659 972-410-5701,
American Legend Homes 972-410-5701
Bought with:
Alex Piech III
EXP REALTY
Source: NTREIS,MLS#: 20951331
Facts & features
Interior
Bedrooms & bathrooms
- Bedrooms: 4
- Bathrooms: 3
- Full bathrooms: 3
Primary bedroom
- Features: En Suite Bathroom, Separate Shower, Walk-In Closet(s)
- Level: First
- Dimensions: 14 x 16
Bedroom
- Features: Walk-In Closet(s)
- Level: First
- Dimensions: 13 x 13
Bedroom
- Features: Walk-In Closet(s)
- Level: First
- Dimensions: 13 x 13
Bedroom
- Features: En Suite Bathroom, Walk-In Closet(s)
- Level: First
- Dimensions: 11 x 12
Dining room
- Level: First
- Dimensions: 12 x 10
Kitchen
- Features: Built-in Features, Kitchen Island, Walk-In Pantry
- Level: First
- Dimensions: 14 x 8
Living room
- Level: First
- Dimensions: 18 x 19
Office
- Level: First
- Dimensions: 11 x 12
Utility room
- Level: First
- Dimensions: 8 x 7
Heating
- Central, Zoned
Cooling
- Attic Fan, Central Air, Ceiling Fan(s), Electric, Zoned
Appliances
- Included: Convection Oven, Dishwasher, Gas Cooktop, Disposal, Gas Oven, Gas Range, Microwave, Tankless Water Heater
Features
- Decorative/Designer Lighting Fixtures, Double Vanity, High Speed Internet, Kitchen Island, Open Floorplan, Walk-In Closet(s), Wired for Sound
- Flooring: Carpet, Ceramic Tile, Hardwood
- Has basement: No
- Number of fireplaces: 1
- Fireplace features: Gas Log
Interior area
- Total interior livable area: 2,429 sqft
Property
Parking
- Total spaces: 2
- Parking features: Garage Faces Front, Garage, Garage Door Opener
- Attached garage spaces: 2
Features
- Levels: One
- Stories: 1
- Patio & porch: Covered
- Exterior features: Outdoor Living Area, Rain Gutters
- Pool features: None, Community
- Fencing: Wood
Lot
- Size: 7,000 sqft
- Features: Back Yard, Interior Lot, Lawn, Landscaped, Subdivision, Sprinkler System
Details
- Parcel number: 43010311
Construction
Type & style
- Home type: SingleFamily
- Architectural style: Traditional,Detached
- Property subtype: Single Family Residence
Materials
- Brick, Fiber Cement, Rock, Stone
- Foundation: Slab
- Roof: Composition
Condition
- New construction: Yes
- Year built: 2025
Utilities & green energy
- Sewer: Public Sewer
- Water: Public
- Utilities for property: Cable Available, Sewer Available, Water Available
Green energy
- Energy efficient items: Appliances, HVAC, Insulation, Lighting, Roof, Thermostat, Windows
- Indoor air quality: Ventilation
- Water conservation: Low-Flow Fixtures, Water-Smart Landscaping
Community & neighborhood
Security
- Security features: Prewired, Carbon Monoxide Detector(s), Smoke Detector(s)
Community
- Community features: Fishing, Playground, Pool, Trails/Paths, Community Mailbox, Curbs, Sidewalks
Location
- Region: Haslet
- Subdivision: Sweetgrass
HOA & financial
HOA
- Has HOA: Yes
- HOA fee: $1,750 annually
- Services included: All Facilities, Association Management, Maintenance Grounds
- Association name: Terra Manna
- Association phone: 817-918-9470
Other
Other facts
- Listing terms: Cash,Conventional,FHA,Texas Vet,VA Loan
Price history
| Date | Event | Price |
|---|---|---|
| 7/31/2025 | Sold | -- |
Source: NTREIS #20951331 | ||
| 6/16/2025 | Pending sale | $595,290$245/sqft |
Source: NTREIS #20951331 | ||
| 4/24/2025 | Listed for sale | $595,290$245/sqft |
Source: American Legend Homes | ||
Public tax history
Tax history is unavailable.
Neighborhood: 76052
Nearby schools
GreatSchools rating
- 8/10Haslet Elementary SchoolGrades: PK-5Distance: 2.2 mi
- 6/10CW Worthington Middle SchoolGrades: 6-8Distance: 1.9 mi
- 7/10V R Eaton High SchoolGrades: 9-12Distance: 3.7 mi
Schools provided by the listing agent
- Elementary: Haslet
- Middle: CW Worthington
- High: Eaton
- District: Northwest ISD
Source: NTREIS. This data may not be complete. We recommend contacting the local school district to confirm school assignments for this home.
Get a cash offer in 3 minutes
Find out how much your home could sell for in as little as 3 minutes with a no-obligation cash offer.
Estimated market value
$567,200
Get a cash offer in 3 minutes
Find out how much your home could sell for in as little as 3 minutes with a no-obligation cash offer.
Estimated market value
$567,200



