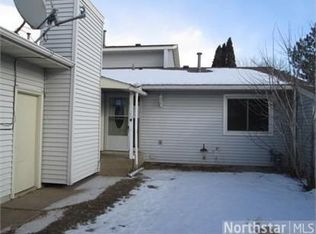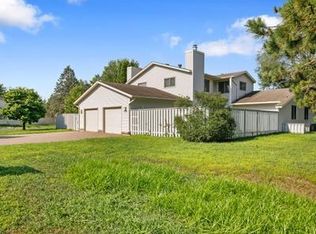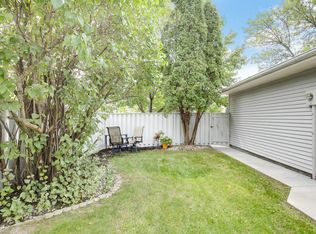Closed
$225,000
889 Monterey Dr, Shoreview, MN 55126
2beds
1,022sqft
Townhouse Side x Side
Built in 1975
1,742.4 Square Feet Lot
$232,400 Zestimate®
$220/sqft
$1,655 Estimated rent
Home value
$232,400
$209,000 - $260,000
$1,655/mo
Zestimate® history
Loading...
Owner options
Explore your selling options
What's special
Enjoy easy living in this Private Townhouse with All Living Facilities on One Level. Your new home brings a balance between Spacious Main Living areas, Large Bedroom spaces, and a Massive Courtyard for Living and Entertaining. This floor plan has the larger Kitchen with plenty of space for an Informal Dining Table. The Living Room allows for plenty of furniture and is adorned with a Fireplace. You can utilize the Formal Dining Room space or give more square footage to the Living Room. With the Primary and Guest Bedrooms, as well as the Bathroom, down the Hallway, this setup is perfectly designed for everybody. Your Spacious Patio is just off the Main Entry, allowing for relaxing days and evenings within your Private, Fenced Courtyard. There are neighborhood Walking Trails just steps away, while living close to the Shoreview Community Center, library, shopping, and restaurants.
Zillow last checked: 8 hours ago
Listing updated: October 02, 2025 at 10:37pm
Listed by:
Paul Welschinger 612-208-3324,
National Realty Guild
Bought with:
Timothy Comes
Compass
Source: NorthstarMLS as distributed by MLS GRID,MLS#: 6547300
Facts & features
Interior
Bedrooms & bathrooms
- Bedrooms: 2
- Bathrooms: 1
- Full bathrooms: 1
Bedroom 1
- Level: Main
- Area: 162.5 Square Feet
- Dimensions: 13 x 12.5
Bedroom 2
- Level: Main
- Area: 137.75 Square Feet
- Dimensions: 14.5 x 9.5
Dining room
- Level: Main
- Area: 73.5 Square Feet
- Dimensions: 10.5 x 7
Informal dining room
- Level: Main
- Area: 51 Square Feet
- Dimensions: 8.5 x 6
Kitchen
- Level: Main
- Area: 119 Square Feet
- Dimensions: 14 x 8.5
Living room
- Level: Main
- Area: 175.5 Square Feet
- Dimensions: 13.5 x 13
Patio
- Level: Main
- Area: 112 Square Feet
- Dimensions: 16 x 7
Heating
- Forced Air
Cooling
- Central Air
Appliances
- Included: Dishwasher, Dryer, Electric Water Heater, Exhaust Fan, Range, Refrigerator, Stainless Steel Appliance(s), Washer, Water Softener Owned
Features
- Basement: Crawl Space
- Number of fireplaces: 1
- Fireplace features: Living Room
Interior area
- Total structure area: 1,022
- Total interior livable area: 1,022 sqft
- Finished area above ground: 1,022
- Finished area below ground: 0
Property
Parking
- Total spaces: 1
- Parking features: Attached, Asphalt, Electric, Garage Door Opener, Storage
- Attached garage spaces: 1
- Has uncovered spaces: Yes
- Details: Garage Dimensions (21 x 14)
Accessibility
- Accessibility features: Partially Wheelchair
Features
- Levels: One
- Stories: 1
- Patio & porch: Patio
- Fencing: Full,Partial,Privacy,Wood
Lot
- Size: 1,742 sqft
- Dimensions: 36 x 62
- Features: Near Public Transit, Many Trees, Zero Lot Line
Details
- Foundation area: 1022
- Parcel number: 143023310183
- Zoning description: Residential-Single Family
Construction
Type & style
- Home type: Townhouse
- Property subtype: Townhouse Side x Side
- Attached to another structure: Yes
Materials
- Vinyl Siding, Block, Frame
- Roof: Asphalt,Pitched
Condition
- Age of Property: 50
- New construction: No
- Year built: 1975
Utilities & green energy
- Electric: Circuit Breakers, 200+ Amp Service, Power Company: Xcel Energy
- Gas: Electric, Natural Gas
- Sewer: City Sewer/Connected
- Water: City Water/Connected
- Utilities for property: Underground Utilities
Community & neighborhood
Location
- Region: Shoreview
- Subdivision: Fox Glen/Lake Martha
HOA & financial
HOA
- Has HOA: Yes
- HOA fee: $183 monthly
- Amenities included: Other, Trail(s)
- Services included: Hazard Insurance, Lawn Care, Maintenance Grounds, Professional Mgmt, Recreation Facility, Trash, Shared Amenities, Snow Removal
- Association name: Gaughan Association Management
- Association phone: 612-238-4400
Other
Other facts
- Road surface type: Paved
Price history
| Date | Event | Price |
|---|---|---|
| 10/1/2024 | Sold | $225,000$220/sqft |
Source: | ||
| 9/16/2024 | Pending sale | $225,000$220/sqft |
Source: | ||
| 9/5/2024 | Listing removed | $225,000$220/sqft |
Source: | ||
| 7/3/2024 | Price change | $225,000-2.1%$220/sqft |
Source: | ||
| 6/14/2024 | Listed for sale | $229,900+61.9%$225/sqft |
Source: | ||
Public tax history
| Year | Property taxes | Tax assessment |
|---|---|---|
| 2024 | $2,422 +1.1% | $209,000 +5.6% |
| 2023 | $2,396 +18.6% | $197,900 -1.4% |
| 2022 | $2,020 -5.7% | $200,800 +27.5% |
Find assessor info on the county website
Neighborhood: 55126
Nearby schools
GreatSchools rating
- NASnail Lake Kindergarten CenterGrades: KDistance: 1.2 mi
- 8/10Chippewa Middle SchoolGrades: 6-8Distance: 0.9 mi
- 10/10Mounds View Senior High SchoolGrades: 9-12Distance: 2.5 mi
Get a cash offer in 3 minutes
Find out how much your home could sell for in as little as 3 minutes with a no-obligation cash offer.
Estimated market value
$232,400
Get a cash offer in 3 minutes
Find out how much your home could sell for in as little as 3 minutes with a no-obligation cash offer.
Estimated market value
$232,400


