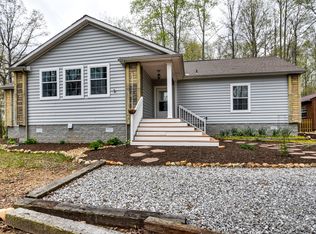Closed
$660,000
889 W Dry Hollow Rd, Dickson, TN 37055
3beds
2,710sqft
Single Family Residence, Residential
Built in 1996
9 Acres Lot
$669,200 Zestimate®
$244/sqft
$2,568 Estimated rent
Home value
$669,200
$529,000 - $843,000
$2,568/mo
Zestimate® history
Loading...
Owner options
Explore your selling options
What's special
Seller will contribute $5,000 towards buyers closing costs or point buy down...Welcome to your peaceful country retreat on 9 acres! This stunning property offers serene living with abundant wildlife, including deer and turkeys, yet is conveniently close to amenities. The well-maintained main home features freshly painted walls throughout, new Samsung dishwasher and stove, new main level flooring in th elast 2 years, a master bedroom on the main floor, and a beautifully finished office space above the garage. The charming wrap-around porches invite you to relax and take in the tranquil surroundings. A 36x36 barn provides ample storage, and a newly built second home on the property offers the perfect opportunity for rental income or guest accommodations. The beautiful acreage includes two fields, perfect for outdoor activities or gardening. This is the perfect blend of country-style living with modern conveniences—your peaceful oasis awaits!
Zillow last checked: 8 hours ago
Listing updated: March 03, 2025 at 11:43am
Listing Provided by:
Jonathan Poindexter 931-209-8624,
Benchmark Realty, LLC,
Mitzi Matlock 615-772-8868,
Benchmark Realty, LLC
Bought with:
Michele Davis ,Broker CRS, 257156
Parker Peery Properties
Chelsea Cox, 366006
Parker Peery Properties
Source: RealTracs MLS as distributed by MLS GRID,MLS#: 2751699
Facts & features
Interior
Bedrooms & bathrooms
- Bedrooms: 3
- Bathrooms: 3
- Full bathrooms: 2
- 1/2 bathrooms: 1
- Main level bedrooms: 1
Bedroom 1
- Features: Suite
- Level: Suite
- Area: 225 Square Feet
- Dimensions: 15x15
Bedroom 2
- Area: 180 Square Feet
- Dimensions: 12x15
Bedroom 3
- Area: 180 Square Feet
- Dimensions: 12x15
Bonus room
- Features: Over Garage
- Level: Over Garage
- Area: 228 Square Feet
- Dimensions: 19x12
Dining room
- Features: Separate
- Level: Separate
- Area: 192 Square Feet
- Dimensions: 12x16
Kitchen
- Features: Pantry
- Level: Pantry
- Area: 182 Square Feet
- Dimensions: 14x13
Living room
- Area: 285 Square Feet
- Dimensions: 19x15
Heating
- Central, Propane
Cooling
- Central Air, Electric
Appliances
- Included: Electric Oven, Electric Range
Features
- Primary Bedroom Main Floor
- Flooring: Laminate
- Basement: Crawl Space
- Has fireplace: No
Interior area
- Total structure area: 2,710
- Total interior livable area: 2,710 sqft
- Finished area above ground: 2,710
Property
Parking
- Total spaces: 2
- Parking features: Garage Faces Rear
- Attached garage spaces: 2
Features
- Levels: Two
- Stories: 2
- Fencing: Back Yard
Lot
- Size: 9 Acres
Details
- Parcel number: 071 01805 000
- Special conditions: Standard
Construction
Type & style
- Home type: SingleFamily
- Property subtype: Single Family Residence, Residential
Materials
- Brick, Vinyl Siding
Condition
- New construction: No
- Year built: 1996
Utilities & green energy
- Sewer: Septic Tank
- Water: Well
- Utilities for property: Electricity Available
Community & neighborhood
Location
- Region: Dickson
- Subdivision: Rural
Price history
| Date | Event | Price |
|---|---|---|
| 3/3/2025 | Sold | $660,000-3.5%$244/sqft |
Source: | ||
| 1/22/2025 | Contingent | $683,900$252/sqft |
Source: | ||
| 1/13/2025 | Price change | $683,900-0.1%$252/sqft |
Source: | ||
| 11/9/2024 | Price change | $684,900-1.4%$253/sqft |
Source: | ||
| 10/24/2024 | Listed for sale | $694,900$256/sqft |
Source: | ||
Public tax history
| Year | Property taxes | Tax assessment |
|---|---|---|
| 2025 | $2,334 | $138,125 |
| 2024 | $2,334 +2.3% | $138,125 +42.2% |
| 2023 | $2,282 | $97,125 |
Find assessor info on the county website
Neighborhood: 37055
Nearby schools
GreatSchools rating
- 9/10Centennial Elementary SchoolGrades: PK-5Distance: 8 mi
- 6/10Dickson Middle SchoolGrades: 6-8Distance: 10.2 mi
- 5/10Dickson County High SchoolGrades: 9-12Distance: 9.6 mi
Schools provided by the listing agent
- Elementary: Centennial Elementary
- Middle: Dickson Middle School
- High: Dickson County High School
Source: RealTracs MLS as distributed by MLS GRID. This data may not be complete. We recommend contacting the local school district to confirm school assignments for this home.
Get a cash offer in 3 minutes
Find out how much your home could sell for in as little as 3 minutes with a no-obligation cash offer.
Estimated market value$669,200
Get a cash offer in 3 minutes
Find out how much your home could sell for in as little as 3 minutes with a no-obligation cash offer.
Estimated market value
$669,200
