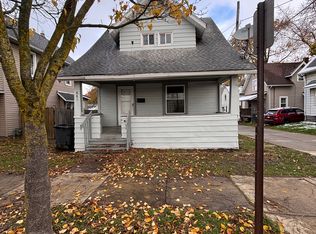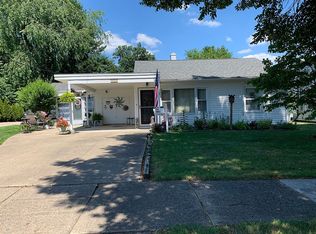Sold for $90,000
$90,000
889 W Wilbeth Rd, Akron, OH 44314
4beds
1,366sqft
Single Family Residence
Built in 1914
2,591.82 Square Feet Lot
$105,300 Zestimate®
$66/sqft
$1,150 Estimated rent
Home value
$105,300
$91,000 - $119,000
$1,150/mo
Zestimate® history
Loading...
Owner options
Explore your selling options
What's special
Say hello to 889 W Wilbeth! This is currently a 4 bedroom, 1 1/2 bath colonial with extra opportunities. First, the front of the home is equipped with a short ramp that leads to an enclosed front porch where the windows do open. The solid glass front door opens to a very nice sized family room w/ an electric insert/fireplace(the insert needs serviced and may no longer work). There are built-ins on the posts leading into the dining room as well as under the dining room window. The dining room leads to the kitchen as well a bonus room that was last used as a bedroom. Here is also where you will find the 1/2 bath. The 1/2 bath also is accessible from the bright kitchen. Upstairs there are built-ins and additional storage. There is also a full attic w/ windows on both ends of the room. The home has hardwood floors throughout. This house has had a positive rental income for several years, but would also make a wonderful 1st home. With it's easy access to 76, 224, Manchester Road and Ken
Zillow last checked: 8 hours ago
Listing updated: September 01, 2023 at 10:48am
Listed by:
Jodi L Hodson (330)686-1166tinamoyers@howardhanna.com,
Howard Hanna
Bought with:
Jerry A Ellis Jr, 2017001669
Eberhardt Realty & Management LLC
Source: MLS Now,MLS#: 4461606Originating MLS: Akron Cleveland Association of REALTORS
Facts & features
Interior
Bedrooms & bathrooms
- Bedrooms: 4
- Bathrooms: 2
- Full bathrooms: 1
- 1/2 bathrooms: 1
Primary bedroom
- Description: Flooring: Wood
- Level: Second
- Dimensions: 12.00 x 9.00
Bedroom
- Description: Flooring: Wood
- Level: Second
- Dimensions: 11.00 x 9.00
Bedroom
- Description: Flooring: Wood
- Level: Second
- Dimensions: 10.00 x 10.00
Bedroom
- Description: Flooring: Carpet,Wood
- Level: Third
- Dimensions: 25.00 x 10.00
Dining room
- Description: Flooring: Wood
- Level: First
- Dimensions: 13.00 x 10.00
Kitchen
- Description: Flooring: Luxury Vinyl Tile
- Level: First
- Dimensions: 11.00 x 9.00
Living room
- Description: Flooring: Wood
- Level: First
- Dimensions: 16.00 x 11.00
Other
- Description: Flooring: Wood
- Level: First
- Dimensions: 10.00 x 8.00
Sunroom
- Description: Flooring: Carpet
- Level: First
- Dimensions: 16.00 x 7.00
Heating
- Forced Air, Gas
Cooling
- Central Air
Features
- Basement: Full,Unfinished
- Number of fireplaces: 1
Interior area
- Total structure area: 1,366
- Total interior livable area: 1,366 sqft
- Finished area above ground: 1,366
Property
Parking
- Parking features: No Garage, Unpaved
Features
- Levels: Two
- Stories: 2
- Fencing: Wood
Lot
- Size: 2,591 sqft
- Dimensions: 35 x 74
Details
- Parcel number: 6716042
Construction
Type & style
- Home type: SingleFamily
- Architectural style: Colonial
- Property subtype: Single Family Residence
Materials
- Vinyl Siding
- Roof: Asphalt,Fiberglass,Metal
Condition
- Year built: 1914
Utilities & green energy
- Water: Public
Community & neighborhood
Location
- Region: Akron
- Subdivision: Foust Allotment
Other
Other facts
- Listing agreement: Exclusive Right To Sell
- Listing terms: Cash,Conventional,FHA,VA Loan
Price history
| Date | Event | Price |
|---|---|---|
| 9/1/2023 | Sold | $90,000-5.2%$66/sqft |
Source: MLS Now #4461606 Report a problem | ||
| 7/27/2023 | Contingent | $94,900$69/sqft |
Source: MLS Now #4461606 Report a problem | ||
| 7/25/2023 | Price change | $94,900-5%$69/sqft |
Source: MLS Now #4461606 Report a problem | ||
| 6/21/2023 | Listed for sale | $99,900+51.4%$73/sqft |
Source: MLS Now #4461606 Report a problem | ||
| 4/5/2021 | Sold | $66,000-5.6%$48/sqft |
Source: MLS Now #4253138 Report a problem | ||
Public tax history
| Year | Property taxes | Tax assessment |
|---|---|---|
| 2024 | $1,492 +19.4% | $22,320 |
| 2023 | $1,249 +31% | $22,320 +70% |
| 2022 | $954 -0.1% | $13,129 |
Find assessor info on the county website
Neighborhood: Kenmore
Nearby schools
GreatSchools rating
- 6/10Rimer Community Learning CenterGrades: PK-5Distance: 0.8 mi
- 3/10Innes Community Learning CenterGrades: 6-8Distance: 0.8 mi
- 4/10Garfield High SchoolGrades: 9-12Distance: 2.5 mi
Schools provided by the listing agent
- District: Akron CSD - 7701
Source: MLS Now. This data may not be complete. We recommend contacting the local school district to confirm school assignments for this home.
Get a cash offer in 3 minutes
Find out how much your home could sell for in as little as 3 minutes with a no-obligation cash offer.
Estimated market value
$105,300

