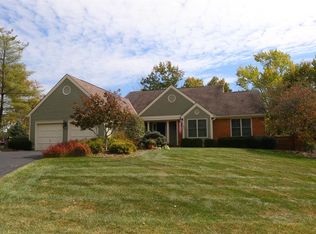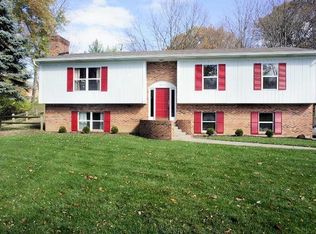Sold for $593,000
$593,000
8890 E Kemper Rd, Cincinnati, OH 45249
4beds
3,020sqft
Single Family Residence
Built in 1987
0.48 Acres Lot
$608,000 Zestimate®
$196/sqft
$3,871 Estimated rent
Home value
$608,000
$553,000 - $663,000
$3,871/mo
Zestimate® history
Loading...
Owner options
Explore your selling options
What's special
Fully renovated in 2020, this stunning 4-bed, 4-bath home offers 3,020 sf of sleek, contemporary living in Montgomery - directly across from Weller Park and in Sycamore Schools. Modern design shines throughout with hardwood floors, a dramatic floor-to-ceiling fireplace, a super stylish kitchen featuring Bosch appliances (2020), custom cabinetry, and quartz countertops. The spacious layout includes a finished walkout basement with full bath, perfect for the guest suite and media room. Major mechanical upgrades include a new Trane furnace & a/c (2024) and Rheem hwh (2020). Set on just under half a acre, this home blends architectural detail, functionality, and comfort. Just minutes from Harper's Point dining, shopping, and I-275. Move-in ready and perfectly located.
Zillow last checked: 8 hours ago
Listing updated: August 12, 2025 at 01:25pm
Listed by:
Sheryl D. Buechly 513-310-1952,
Key Realty, LTD. 513-587-8824
Bought with:
Scott A Oyler, 2003011808
Coldwell Banker Realty
Robert Hines, 2016006238
Coldwell Banker Realty
Source: Cincy MLS,MLS#: 1848580 Originating MLS: Cincinnati Area Multiple Listing Service
Originating MLS: Cincinnati Area Multiple Listing Service

Facts & features
Interior
Bedrooms & bathrooms
- Bedrooms: 4
- Bathrooms: 4
- Full bathrooms: 3
- 1/2 bathrooms: 1
Primary bedroom
- Features: Bath Adjoins, Walk-In Closet(s), Wall-to-Wall Carpet
- Level: First
- Area: 272
- Dimensions: 17 x 16
Bedroom 2
- Level: Second
- Area: 176
- Dimensions: 16 x 11
Bedroom 3
- Level: Second
- Area: 165
- Dimensions: 15 x 11
Bedroom 4
- Level: Lower
- Area: 168
- Dimensions: 14 x 12
Bedroom 5
- Area: 0
- Dimensions: 0 x 0
Primary bathroom
- Features: Shower, Skylight, Double Shower, Tile Floor, Double Vanity
Bathroom 1
- Features: Full
- Level: First
Bathroom 2
- Features: Full
- Level: Second
Bathroom 3
- Features: Full
- Level: Lower
Bathroom 4
- Features: Partial
- Level: First
Dining room
- Features: Wood Floor
- Level: First
- Area: 165
- Dimensions: 15 x 11
Family room
- Features: Walkout, Wall-to-Wall Carpet, Fireplace
- Area: 480
- Dimensions: 24 x 20
Kitchen
- Features: Quartz Counters, Walkout, Kitchen Island, Wood Floor
- Area: 270
- Dimensions: 18 x 15
Living room
- Features: Fireplace, Wood Floor
- Area: 294
- Dimensions: 21 x 14
Office
- Area: 0
- Dimensions: 0 x 0
Heating
- Gas
Cooling
- Central Air
Appliances
- Included: Gas Water Heater
Features
- Windows: Vinyl
- Basement: Full,Finished,Walk-Out Access,WW Carpet
- Number of fireplaces: 2
- Fireplace features: Ceramic, Gas, Basement, Family Room, Living Room
Interior area
- Total structure area: 3,020
- Total interior livable area: 3,020 sqft
Property
Parking
- Total spaces: 2
- Parking features: On Street, Driveway
- Garage spaces: 2
- Has uncovered spaces: Yes
Features
- Levels: Two
- Stories: 2
- Fencing: Vinyl
- Has view: Yes
- View description: Park/Greenbelt
Lot
- Size: 0.48 Acres
Details
- Parcel number: 6030A23001300
- Zoning description: Residential
Construction
Type & style
- Home type: SingleFamily
- Architectural style: Contemporary/Modern
- Property subtype: Single Family Residence
Materials
- Brick, Wood Siding
- Foundation: Concrete Perimeter
- Roof: Shingle
Condition
- New construction: No
- Year built: 1987
Utilities & green energy
- Gas: Natural
- Sewer: Public Sewer
- Water: Public
Community & neighborhood
Location
- Region: Cincinnati
HOA & financial
HOA
- Has HOA: Yes
- HOA fee: $100 monthly
- Association name: Greenfield Assoc.
Other
Other facts
- Listing terms: No Special Financing,Conventional
Price history
| Date | Event | Price |
|---|---|---|
| 8/11/2025 | Sold | $593,000+5%$196/sqft |
Source: | ||
| 7/23/2025 | Pending sale | $565,000$187/sqft |
Source: | ||
| 7/21/2025 | Listed for sale | $565,000+29.9%$187/sqft |
Source: | ||
| 8/13/2020 | Sold | $435,000-3.3%$144/sqft |
Source: | ||
| 7/19/2020 | Pending sale | $450,000$149/sqft |
Source: OwnerLand Realty, Inc. #1667319 Report a problem | ||
Public tax history
Tax history is unavailable.
Find assessor info on the county website
Neighborhood: 45249
Nearby schools
GreatSchools rating
- 9/10Symmes Elementary SchoolGrades: PK-4Distance: 1.2 mi
- 9/10Sycamore High SchoolGrades: 8-12Distance: 1.9 mi
- 6/10Edwin H Greene Intermediate Middle SchoolGrades: 4-6Distance: 3.5 mi
Get a cash offer in 3 minutes
Find out how much your home could sell for in as little as 3 minutes with a no-obligation cash offer.
Estimated market value
$608,000

