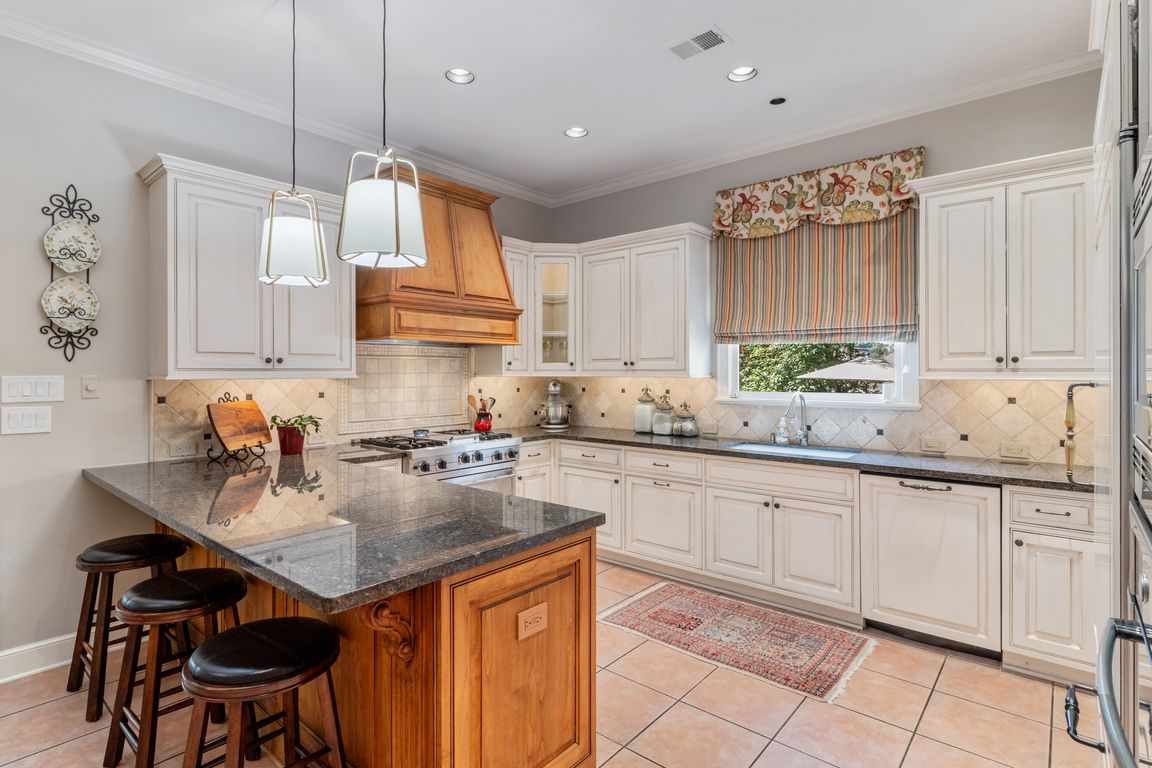
For sale
$599,900
4beds
--sqft
8890 Fern Valley Cv, Cordova, TN 38018
4beds
--sqft
Single family residence
Built in 1995
0.57 Acres
3 Garage spaces
$300 annually HOA fee
What's special
Huge poolPeninsula breakfast barGrassy area for playSeating area with fpGas cookingBeautiful thoughtful updatesBosch and viking appliances
Look no further. This stunning home nestled in a quiet cove is just the one you've been looking for. Every inch impressive with beautiful, thoughtful updates throughout. Gleaming hardwoods replaced in 2018. Primary retreat includes seating area with FP, built-ins, screened porch access, and an impressive ensuite with heated marble floors, ...
- 15 days |
- 4,589 |
- 250 |
Source: MAAR,MLS#: 10206136
Travel times
Living Room
Kitchen
Primary Bedroom
Zillow last checked: 7 hours ago
Listing updated: September 23, 2025 at 07:06pm
Listed by:
Mary Jeffrey,
Crye-Leike, Inc., REALTORS 901-754-0800,
Katy E Jeffrey McAlexander,
Crye-Leike, Inc., REALTORS
Source: MAAR,MLS#: 10206136
Facts & features
Interior
Bedrooms & bathrooms
- Bedrooms: 4
- Bathrooms: 5
- Full bathrooms: 3
- 1/2 bathrooms: 2
Rooms
- Room types: Bonus Room, Office/Sewing Room, Attic
Primary bedroom
- Features: Walk-In Closet(s), Fireplace, Sitting Area, Built-In Cabinets/Bkcases, Smooth Ceiling, Tile Floor
- Level: First
- Area: 408
- Dimensions: 17 x 24
Bedroom 2
- Features: Walk-In Closet(s), Shared Bath, Smooth Ceiling, Carpet
- Level: Second
- Area: 182
- Dimensions: 13 x 14
Bedroom 3
- Features: Walk-In Closet(s), Shared Bath, Smooth Ceiling, Carpet
- Level: Second
- Area: 168
- Dimensions: 12 x 14
Bedroom 4
- Features: Walk-In Closet(s), Shared Bath, Hardwood Floor, Carpet
- Level: Second
- Area: 168
- Dimensions: 12 x 14
Primary bathroom
- Features: Double Vanity, Separate Shower, Smooth Ceiling, Tile Floor, Full Bath
Dining room
- Features: Separate Dining Room
- Area: 208
- Dimensions: 16 x 13
Kitchen
- Features: Updated/Renovated Kitchen, Eat-in Kitchen, Breakfast Bar, Pantry
- Area: 144
- Dimensions: 12 x 12
Living room
- Features: Separate Living Room
- Dimensions: 0 x 0
Office
- Features: Smooth Ceiling, Hardwood Floor
- Level: First
Bonus room
- Area: 575
- Dimensions: 23 x 25
Den
- Area: 399
- Dimensions: 19 x 21
Heating
- Natural Gas, 3 or More Systems
Cooling
- Central Air, Ceiling Fan(s), 3 or More Systems
Appliances
- Included: Vent Hood/Exhaust Fan, Range/Oven, Double Oven, Gas Cooktop, Disposal, Dishwasher, Microwave, Refrigerator, Washer, Dryer
- Laundry: Laundry Room
Features
- Wet Bar, Walk-In Closet(s), Smooth Ceiling, Vaulted/Coff/Tray Ceiling, Dining Room, Den/Great Room, Kitchen, Primary Bedroom, 2 or More Baths, Office, 2nd Bedroom, 3rd Bedroom, 4th or More Bedrooms, Bonus Room, 1 or More BR Down, Primary Down, Vaulted/Coffered Primary, Renovated Bathroom, Luxury Primary Bath, Double Vanity
- Flooring: Part Hardwood, Part Carpet
- Windows: Double Pane Windows
- Attic: Pull Down Stairs,Attic Access,Walk-In
- Number of fireplaces: 2
- Fireplace features: In Den/Great Room, Primary Bedroom
Interior area
- Living area range: 4200-4399 Square Feet
Video & virtual tour
Property
Parking
- Total spaces: 3
- Parking features: Driveway/Pad, Garage Door Opener, Garage Faces Side
- Has garage: Yes
- Covered spaces: 3
- Has uncovered spaces: Yes
Features
- Stories: 2
- Patio & porch: Screen Porch
- Has private pool: Yes
- Pool features: In Ground
- Has spa: Yes
- Spa features: Whirlpool(s)
- Fencing: Wood
- Waterfront features: Cove
Lot
- Size: 0.57 Acres
- Dimensions: 35 x 202
- Features: Some Trees, Landscaped, Well Landscaped Grounds
Details
- Parcel number: D0220K I00037
Construction
Type & style
- Home type: SingleFamily
- Architectural style: Traditional
- Property subtype: Single Family Residence
Materials
- Brick Veneer
Condition
- New construction: No
- Year built: 1995
Utilities & green energy
- Sewer: Public Sewer
- Water: Public
Community & HOA
Community
- Security: Security System
- Subdivision: The Gardens Of Riveredge Phase 1-a
HOA
- Has HOA: Yes
- HOA fee: $300 annually
Location
- Region: Cordova
Financial & listing details
- Tax assessed value: $409,400
- Annual tax amount: $3,470
- Price range: $599.9K - $599.9K
- Date on market: 9/20/2025
- Listing terms: Conventional,FHA,VA Loan