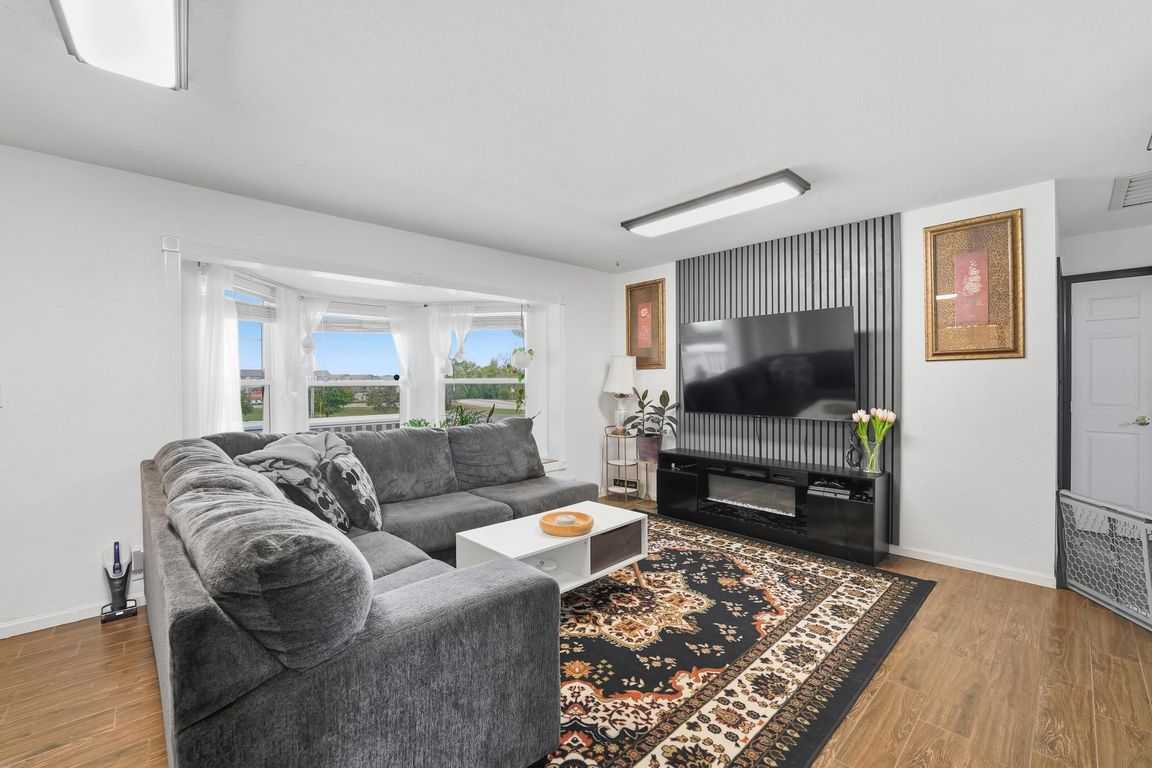Open: Sat 1pm-3pm

Active
$310,000
3beds
2,068sqft
8890 Lexington Ave, De Soto, KS 66018
3beds
2,068sqft
Single family residence
Built in 1960
0.61 Acres
1 Attached garage space
$150 price/sqft
What's special
Step Inside This Beautifully Updated Ranch-Every Detail Thoughtfully Designed For Comfort And Everyday Living! Welcome To 8890 Lexington Ave! This Charming Ranch Combines Warm Character, Modern Comfort & A Peaceful Setting—w/3 Beds, 2 Full Baths & Beautiful Designer Finishes Throughout. Step Inside To Discover A Bright, Open Interior Filled w/Natural Light ...
- 14 days |
- 2,393 |
- 112 |
Likely to sell faster than
Source: Heartland MLS as distributed by MLS GRID,MLS#: 2581890
Travel times
Kitchen (Main)
Living Room (Main)
Dining Room (Main)
Bedroom #1 - SE (Main)
Bathroom #1 - Full (Main)
Bedroom #2 - SW (Main)
Bathroom #2 - Full/Laundry (Main)
Office (Main)
Bedroom #3 (Main)
Basement Rec Room (Main)
Zillow last checked: 7 hours ago
Listing updated: 18 hours ago
Listing Provided by:
Peter Colpitts 913-498-9998,
ReeceNichols- Leawood Town Center
Source: Heartland MLS as distributed by MLS GRID,MLS#: 2581890
Facts & features
Interior
Bedrooms & bathrooms
- Bedrooms: 3
- Bathrooms: 2
- Full bathrooms: 2
Bedroom 1
- Features: Ceiling Fan(s), Ceramic Tiles
- Level: First
- Area: 130 Square Feet
- Dimensions: 13 x 10
Bedroom 2
- Features: Ceramic Tiles
- Level: First
- Area: 99 Square Feet
- Dimensions: 11 x 9
Bedroom 3
- Level: Basement
Bathroom 1
- Features: Ceramic Tiles, Marble, Shower Only
- Level: First
- Area: 42 Square Feet
- Dimensions: 6 x 7
Bathroom 2
- Features: Granite Counters, Shower Over Tub
- Level: First
- Area: 70 Square Feet
- Dimensions: 7 x 10
Dining room
- Features: Ceramic Tiles
- Level: First
- Area: 242 Square Feet
- Dimensions: 22 x 11
Kitchen
- Features: Ceramic Tiles, Marble, Pantry
- Level: First
- Area: 150 Square Feet
- Dimensions: 15 x 10
Living room
- Features: Ceramic Tiles
- Level: First
- Area: 228 Square Feet
- Dimensions: 19 x 12
Office
- Features: Ceiling Fan(s), Ceramic Tiles
- Level: First
- Area: 132 Square Feet
- Dimensions: 12 x 11
Other
- Level: Basement
- Area: 144 Square Feet
- Dimensions: 16 x 9
Recreation room
- Level: Basement
- Area: 130 Square Feet
- Dimensions: 133 x 10
Heating
- Forced Air
Cooling
- Electric
Appliances
- Included: Dishwasher, Disposal, Dryer, Microwave, Refrigerator, Built-In Electric Oven, Washer
- Laundry: In Bathroom, Main Level
Features
- Ceiling Fan(s)
- Flooring: Concrete, Tile
- Basement: Concrete,Unfinished,Sump Pump,Walk-Up Access
- Has fireplace: No
Interior area
- Total structure area: 2,068
- Total interior livable area: 2,068 sqft
- Finished area above ground: 1,470
- Finished area below ground: 598
Video & virtual tour
Property
Parking
- Total spaces: 1
- Parking features: Attached, Garage Faces Front
- Attached garage spaces: 1
Features
- Patio & porch: Deck
- Fencing: Metal
Lot
- Size: 0.61 Acres
- Features: Corner Lot
Details
- Parcel number: AF2212323006
Construction
Type & style
- Home type: SingleFamily
- Architectural style: Traditional
- Property subtype: Single Family Residence
Materials
- Frame
- Roof: Composition
Condition
- Year built: 1960
Utilities & green energy
- Sewer: Public Sewer
- Water: Public
Community & HOA
Community
- Security: Smoke Detector(s)
- Subdivision: Other
HOA
- Has HOA: No
Location
- Region: De Soto
Financial & listing details
- Price per square foot: $150/sqft
- Tax assessed value: $275,900
- Annual tax amount: $3,956
- Date on market: 10/17/2025
- Listing terms: Cash,Conventional
- Exclusions: See Seller's Disclosure
- Ownership: Private